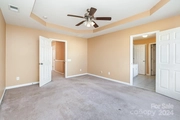

































1 /
34
Map
$396,000 - $482,000
●
House -
Off Market
10613 Red Pine Court
Charlotte, NC 28262
5 Beds
2.5 Baths,
1
Half Bath
2345 Sqft
Sold May 19, 2016
$213,000
$209,142
by Fairway Independent Mortgage C
Mortgage Due Jun 01, 2046
Sold Oct 25, 2004
$190,000
Seller
$183,907
by Pulte Mortgage Llc
Mortgage Due Nov 01, 2034
About This Property
This is a beautiful and spacious home with 5 bedrooms and 2
bathroom upstairs and a half bath downstairs. The open kitchen
along with eat in dining and living area bring the family together.
This community is full of well maintained homes and lots of
amenities including a community pool and tennis courts. The home
has shopping and restaurants all around it and your commute would
be a breeze from this location. Speak to your agent as the seller
is offering a credit for updates to this home.
The manager has listed the unit size as 2345 square feet.
The manager has listed the unit size as 2345 square feet.
Unit Size
2,345Ft²
Days on Market
-
Land Size
0.20 acres
Price per sqft
$187
Property Type
House
Property Taxes
-
HOA Dues
$310
Year Built
2004
Price History
| Date / Event | Date | Event | Price |
|---|---|---|---|
| Apr 17, 2024 | No longer available | - | |
| No longer available | |||
| Mar 14, 2024 | In contract | - | |
| In contract | |||
| Mar 6, 2024 | Price Decreased |
$439,000
↓ $13K
(2.9%)
|
|
| Price Decreased | |||
| Feb 23, 2024 | Price Decreased |
$452,000
↓ $11K
(2.4%)
|
|
| Price Decreased | |||
| Feb 14, 2024 | Listed | $463,000 | |
| Listed | |||
Show More

Property Highlights
Building Info
Overview
Building
Neighborhood
Zoning
Geography
Comparables
Unit
Status
Status
Type
Beds
Baths
ft²
Price/ft²
Price/ft²
Asking Price
Listed On
Listed On
Closing Price
Sold On
Sold On
HOA + Taxes
Active
House
5
Beds
2.5
Baths
2,402 ft²
$195/ft²
$469,000
Dec 1, 2023
-
$310/mo
Active
House
5
Beds
2.5
Baths
2,376 ft²
$219/ft²
$520,000
Feb 12, 2024
-
$310/mo
In Contract
House
3
Beds
2.5
Baths
2,347 ft²
$197/ft²
$462,900
Mar 31, 2023
-
$182/mo
In Contract
Townhouse
4
Beds
3.5
Baths
2,851 ft²
$158/ft²
$450,000
Jan 28, 2024
-
$209/mo
In Contract
Townhouse
3
Beds
2.5
Baths
2,407 ft²
$183/ft²
$440,000
Mar 14, 2024
-
$209/mo






































