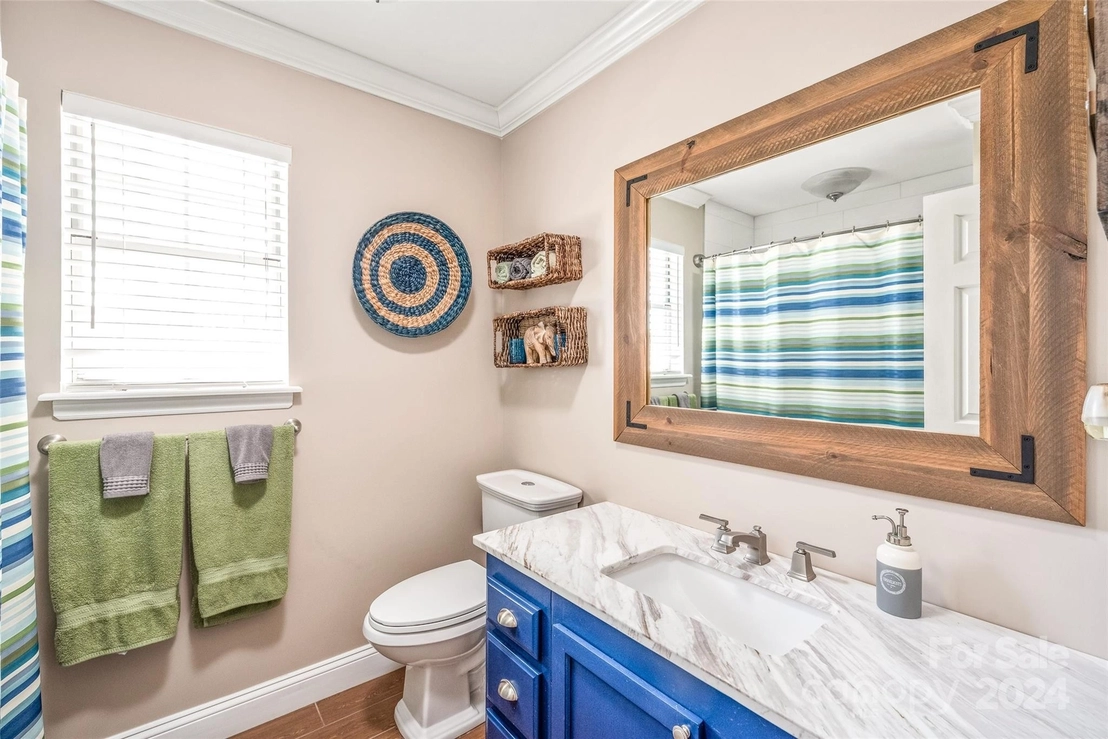


































1 /
35
Map
$441,000 - $539,000
●
House -
In Contract
10613 Fairway Ridge Road
Charlotte, NC 28277
4 Beds
2.5 Baths,
1
Half Bath
2002 Sqft
Sold Aug 02, 2005
$185,000
$98,000
by First Citizens Bank & Trust Co
Mortgage Due Aug 17, 2037
Sold Aug 02, 2005
$185,000
About This Property
MULTIPLE OFFERS SUBMITTED! SELLERS REQUESTING ALL OFFERS
SUBMITTED BY SATURDAY MARCH 16th AT 6 PM EDT! WONDERFUL
4BR/2.5BA 2000SF TRADITIONAL HOME in RAINTREE! Beautiful
custom upgraded Primary Bath and Hall Bath feature tile surround
and flooring, frameless shower in the Primary Bath, upgraded
vanities and fixtures. Large Family Room has brick hearth
fireplace and hardwood floors. Bright kitchen is upgraded
with quartz counter tops and as tile backsplash. Den is
perfect for an office/workspace with views of the bucolic backyard.
Traditional Dining Room can be used as a flex room or second
office. Fenced in yard features mature landscaping, large deck, and
shed for storage. Oversized garage has access to the backyard
and plenty of storage. 15 SEER Trane 2.5 Ton HVAC system is
energy efficient and has been regularly serviced. Carpet is
less than 3 years old. Custom Plantation Shutters. Minutes
from shopping, I-485 and I-77. Sought after schools, close to
everything.
The manager has listed the unit size as 2002 square feet.
The manager has listed the unit size as 2002 square feet.
Unit Size
2,002Ft²
Days on Market
-
Land Size
0.24 acres
Price per sqft
$245
Property Type
House
Property Taxes
-
HOA Dues
$250
Year Built
1984
Listed By
Price History
| Date / Event | Date | Event | Price |
|---|---|---|---|
| Mar 17, 2024 | In contract | - | |
| In contract | |||
| Mar 14, 2024 | Listed | $490,000 | |
| Listed | |||
Property Highlights
Air Conditioning
Exterior Details
Exterior Information
Hardboard
Building Info
Overview
Building
Neighborhood
Zoning
Geography
Comparables
Unit
Status
Status
Type
Beds
Baths
ft²
Price/ft²
Price/ft²
Asking Price
Listed On
Listed On
Closing Price
Sold On
Sold On
HOA + Taxes
In Contract
House
3
Beds
2
Baths
1,476 ft²
$268/ft²
$394,900
Jan 3, 2024
-
$250/mo
In Contract
House
2
Beds
2
Baths
1,701 ft²
$292/ft²
$497,500
Mar 7, 2024
-
$299/mo







































