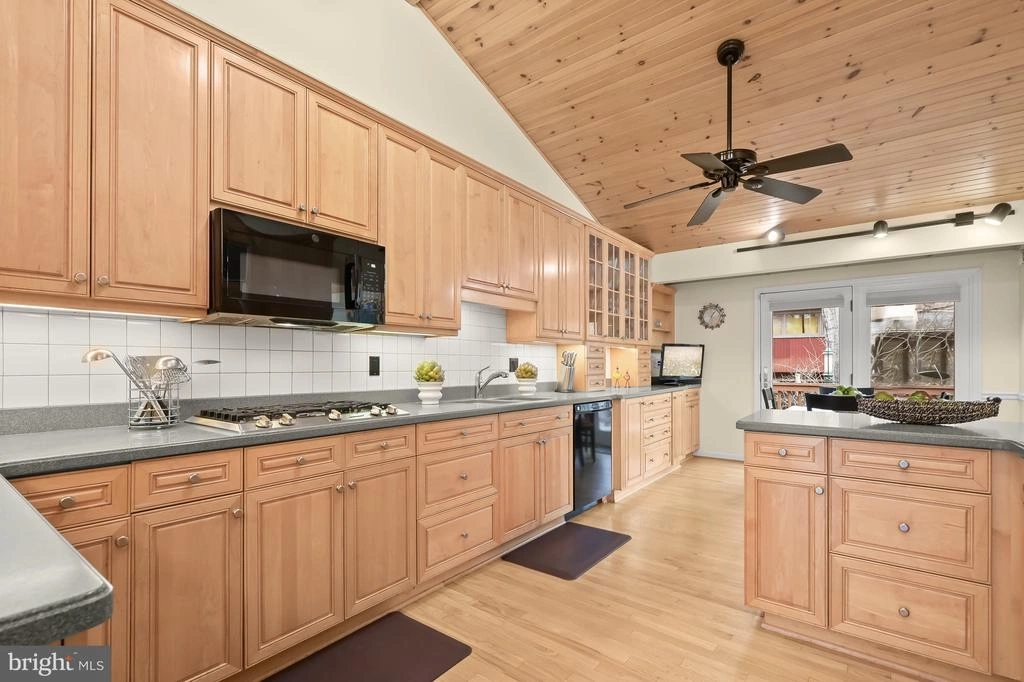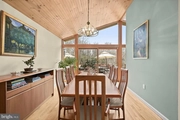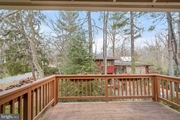$1,415,000
●
House -
Off Market
10609 GREAT ARBOR DR
POTOMAC, MD 20854
4 Beds
3 Baths
2780 Sqft
$6,138
Estimated Monthly
$0
HOA / Fees
About This Property
***Offer deadline Tuesday, March 5 at noon*** Nestled on nearly a
quarter acre lot in Potomac's coveted Red Coat Woods neighborhood,
10609 Great Arbor Drive presents a stunningly updated and
meticulously maintained Mid-Century Modern home in a sought-after
locale. Spanning 4 levels and 3,568 total square feet, the refined
4 Bedroom, 3 Full Bathroom residence boasts incredible scale and
timeless design notes to include soaring cathedral ceilings,
gleaming hardwood floors, and abundant windows flooding the
interiors with natural light. Lending a seamless synthesis of
ageless beauty and modern luxury, this special home features
remodeled Bathrooms, a fully finished Lower Level, remodeled
Primary Suite and home improvement updates to include newly
installed security cameras and motion sensor lighting, new roof and
gutters, attic and crawl space insulation, and a whole house
generator. Outside the stunningly curated interiors, a private
outdoor oasis awaits. Boasting Rear Decks on all 3 Upper Levels,
breathtaking vistas of the property's lush, landscaped grounds and
the backing parklands, this suburban sanctuary is the perfect
setting to enjoy your morning coffee or gather for a night cap with
friends.
Manicured landscaping leads to the residence's double entry doors, providing a warm welcome to the home's magnificent offerings. An inviting Foyer adorned with hardwood flooring and exposed brick wall welcome you to the Main Level. Curated for utmost convenience and functionality, the Main Level showcases a sprawling Family Room featuring a gas fireplace with raised brick hearth and surround and access to a private Deck, a discreetly appointed Bedroom, recently renovated Full Bathroom, and a Laundry Room complete with a utility sink and workspace.
Ascending the stairway, the sprawling Second Level hosts the home's principal living spaces. Separated by a floating wall the Living and Dining Rooms feature gleaming hardwoods, cathedral ceilings, walls of windows overlooking the rear vista and a sliding glass door lending effortless access to the expansive Second Level Deck. The exquisitely expanded and beautifully renovated Gourmet Kitchen is sure to enthrall any caliber chef or avid host. Adorned with cathedral ceilings, custom maple cabinets, Corian counters, Subzero paneled refrigerator, Dacor 5-burned gas cooktop, JennAir double wall ovens, ample storage, a pantry cabinet and an adjacent Breakfast Area, this Gourmet Kitchen is a true Chef's haven. Complete with a sliding glass door to the Side Deck, outdoor grilling is a breeze for evenings of al fresco dining.
The Third Level presents the home's private suites to include a remodeled Owner's oasis. Featuring hardwood flooring, 2 gracious and outfitted walk-in closets, and a French door leading to the Suite's private Deck, the Primary Suite's amenities don't end here. The en suite Primary Bathroom lends a relaxing sanctuary within the residence, boasting a floating dual vanity, a stall shower with a steam feature, rain shower head, and handheld shower head. Two additional Bedrooms and a renovated Full Bathroom complete the Third Level's offerings.
The multifunctional Lower Level boasts ample space to fit the new owner's needs with a flexible and expansive floor plan. The fully finished level currently showcases a large Recreation Room or Office, and an additional Bonus Room or Home Gym with built-ins and a large storage closet. To round out the level's offerings, a French door off the Recreation Room leads to the Driveway and Breezeway to the home's 2-Car Garage. Seller is conveying a one year home warranty with AHS (American Home Shield) to buyer
Manicured landscaping leads to the residence's double entry doors, providing a warm welcome to the home's magnificent offerings. An inviting Foyer adorned with hardwood flooring and exposed brick wall welcome you to the Main Level. Curated for utmost convenience and functionality, the Main Level showcases a sprawling Family Room featuring a gas fireplace with raised brick hearth and surround and access to a private Deck, a discreetly appointed Bedroom, recently renovated Full Bathroom, and a Laundry Room complete with a utility sink and workspace.
Ascending the stairway, the sprawling Second Level hosts the home's principal living spaces. Separated by a floating wall the Living and Dining Rooms feature gleaming hardwoods, cathedral ceilings, walls of windows overlooking the rear vista and a sliding glass door lending effortless access to the expansive Second Level Deck. The exquisitely expanded and beautifully renovated Gourmet Kitchen is sure to enthrall any caliber chef or avid host. Adorned with cathedral ceilings, custom maple cabinets, Corian counters, Subzero paneled refrigerator, Dacor 5-burned gas cooktop, JennAir double wall ovens, ample storage, a pantry cabinet and an adjacent Breakfast Area, this Gourmet Kitchen is a true Chef's haven. Complete with a sliding glass door to the Side Deck, outdoor grilling is a breeze for evenings of al fresco dining.
The Third Level presents the home's private suites to include a remodeled Owner's oasis. Featuring hardwood flooring, 2 gracious and outfitted walk-in closets, and a French door leading to the Suite's private Deck, the Primary Suite's amenities don't end here. The en suite Primary Bathroom lends a relaxing sanctuary within the residence, boasting a floating dual vanity, a stall shower with a steam feature, rain shower head, and handheld shower head. Two additional Bedrooms and a renovated Full Bathroom complete the Third Level's offerings.
The multifunctional Lower Level boasts ample space to fit the new owner's needs with a flexible and expansive floor plan. The fully finished level currently showcases a large Recreation Room or Office, and an additional Bonus Room or Home Gym with built-ins and a large storage closet. To round out the level's offerings, a French door off the Recreation Room leads to the Driveway and Breezeway to the home's 2-Car Garage. Seller is conveying a one year home warranty with AHS (American Home Shield) to buyer
Unit Size
2,780Ft²
Days on Market
40 days
Land Size
0.24 acres
Price per sqft
$450
Property Type
House
Property Taxes
$864
HOA Dues
-
Year Built
1971
Last updated: 25 days ago (Bright MLS #MDMC2121236)
Price History
| Date / Event | Date | Event | Price |
|---|---|---|---|
| Apr 8, 2024 | Sold | $1,415,000 | |
| Sold | |||
| Mar 7, 2024 | In contract | - | |
| In contract | |||
| Feb 28, 2024 | Listed by Washington Fine Properties, LLC | $1,250,000 | |
| Listed by Washington Fine Properties, LLC | |||
Property Highlights
Garage
Air Conditioning
Fireplace
With View
Building Info
Overview
Building
Neighborhood
Zoning
Geography
Comparables
Unit
Status
Status
Type
Beds
Baths
ft²
Price/ft²
Price/ft²
Asking Price
Listed On
Listed On
Closing Price
Sold On
Sold On
HOA + Taxes
Sold
House
4
Beds
4
Baths
2,569 ft²
$487/ft²
$1,250,000
Aug 29, 2023
$1,250,000
Oct 24, 2023
$137/mo
House
4
Beds
4
Baths
2,696 ft²
$425/ft²
$1,145,000
Mar 25, 2023
$1,145,000
May 5, 2023
$126/mo
House
5
Beds
3
Baths
2,292 ft²
$611/ft²
$1,400,000
Jun 23, 2023
$1,400,000
Jul 21, 2023
$137/mo
In Contract
House
5
Beds
4
Baths
3,522 ft²
$312/ft²
$1,100,000
Apr 10, 2024
-
$137/mo
About Potomac
Similar Homes for Sale
Nearby Rentals

$4,900 /mo
- 6 Beds
- 3.5 Baths
- 3,413 ft²

$4,800 /mo
- 4 Beds
- 3 Baths
- 2,214 ft²











































































