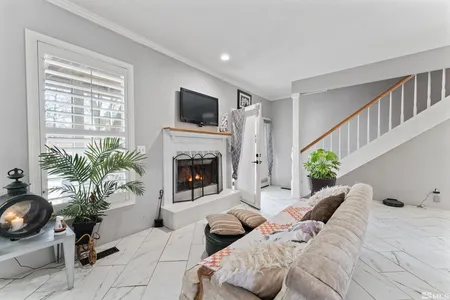





















1 /
22
Map
$531,000 - $649,000
●
House -
Off Market
1060 Forson Dr
Reno, NV 89509
3 Beds
2 Baths
1581 Sqft
Sold Mar 25, 2024
$585,000
$597,577
by Rocket Mortgage Llc
Mortgage Due Apr 01, 2054
Sold Feb 11, 2022
$538,000
$430,400
by Movement Mortgage Llc
Mortgage Due Mar 01, 2052
About This Property
Nestled in the heart of the charming Old Southwest Reno, our home
tells a story of comfort, transformation, and modern living. Upon
entering, the home unfolds a multitude of upgrades. New floors and
carpet seamlessly guide you through the space. Recessed lighting in
the living room, primary bedroom, and dining room adds a warm glow
to gatherings and quiet evenings alike. Freshly painted walls and
new baseboards breathe new life and the removal of popcorn ceilings
adds a touch of modern sophistication.
The manager has listed the unit size as 1581 square feet.
The manager has listed the unit size as 1581 square feet.
Unit Size
1,581Ft²
Days on Market
-
Land Size
0.18 acres
Price per sqft
$373
Property Type
House
Property Taxes
$1,465
HOA Dues
-
Year Built
1974
Price History
| Date / Event | Date | Event | Price |
|---|---|---|---|
| Mar 1, 2024 | No longer available | - | |
| No longer available | |||
| Feb 15, 2024 | Price Decreased |
$590,000
↓ $9K
(1.5%)
|
|
| Price Decreased | |||
| Feb 3, 2024 | Price Decreased |
$599,000
↓ $21K
(3.4%)
|
|
| Price Decreased | |||
| Jan 23, 2024 | Listed | $620,000 | |
| Listed | |||
| Feb 11, 2022 | Sold to Cecilio Isabelle Hindo, Jos... | $538,000 | |
| Sold to Cecilio Isabelle Hindo, Jos... | |||
Show More

Property Highlights
Fireplace
With View
Building Info
Overview
Building
Neighborhood
Zoning
Geography
Comparables
Unit
Status
Status
Type
Beds
Baths
ft²
Price/ft²
Price/ft²
Asking Price
Listed On
Listed On
Closing Price
Sold On
Sold On
HOA + Taxes
Active
House
2
Beds
2.5
Baths
1,761 ft²
$315/ft²
$555,000
Apr 29, 2023
-
$520/mo



























