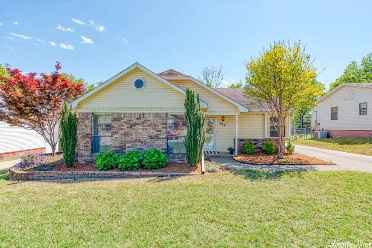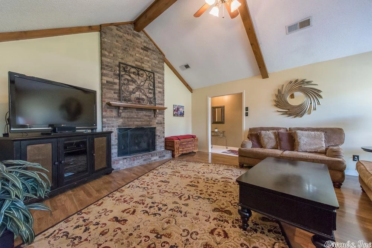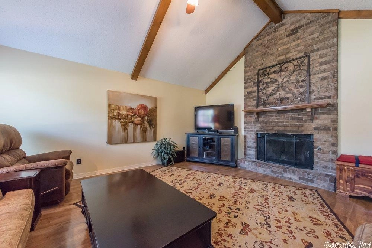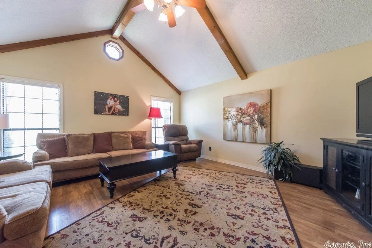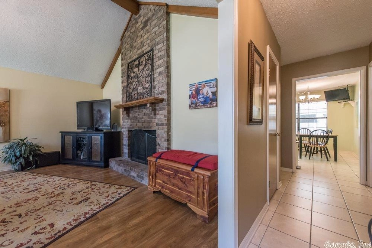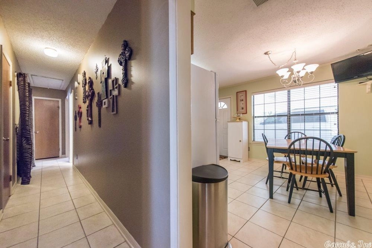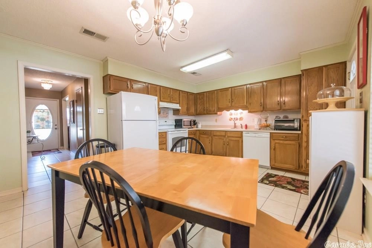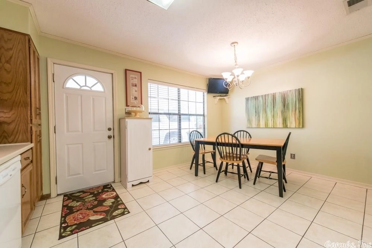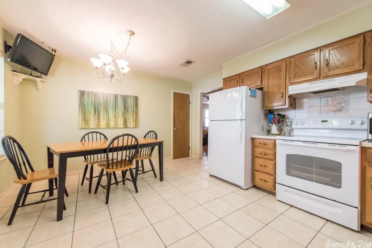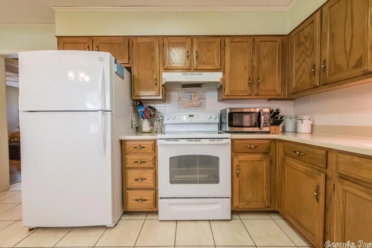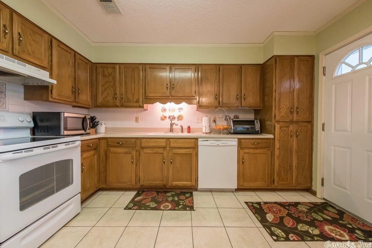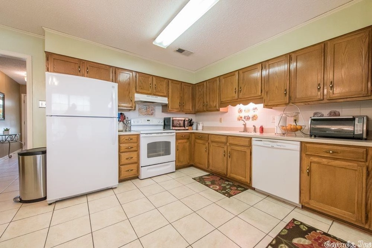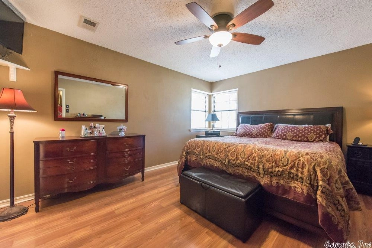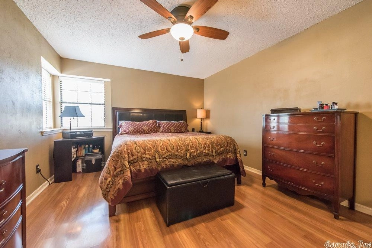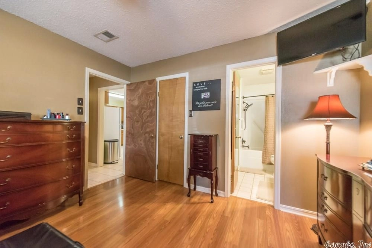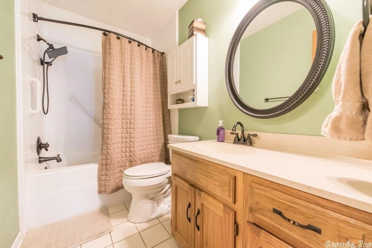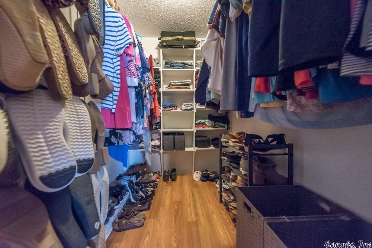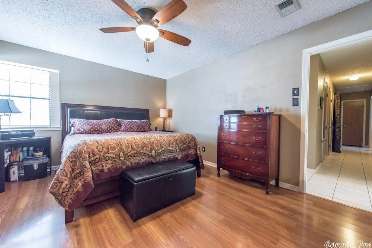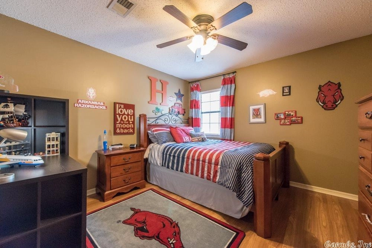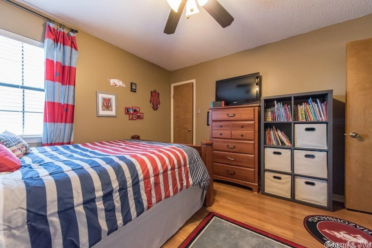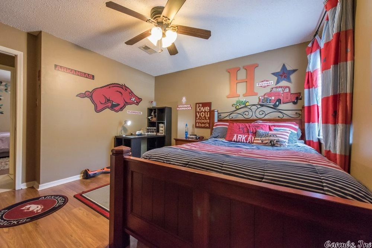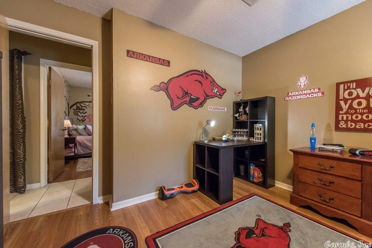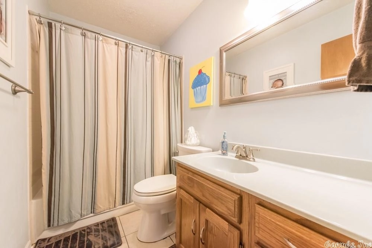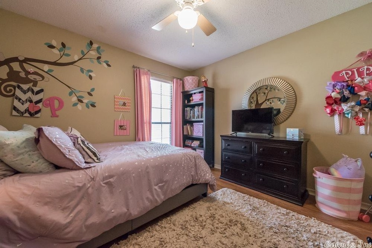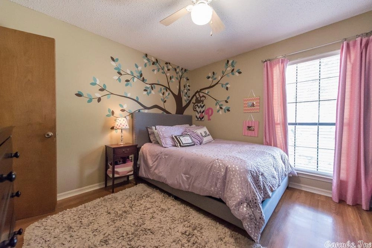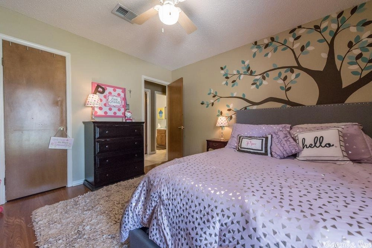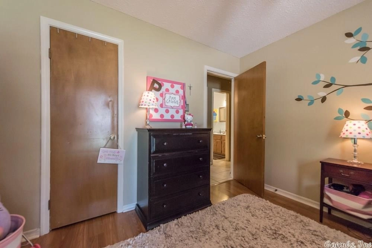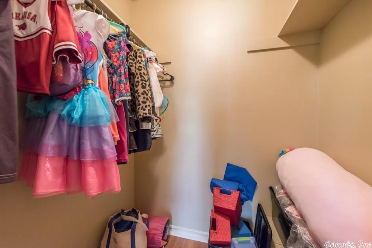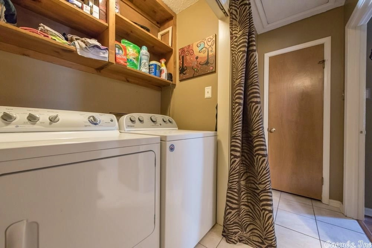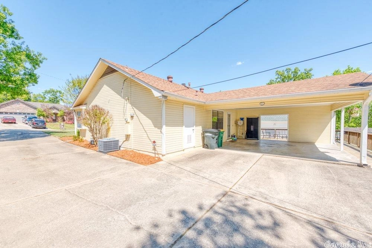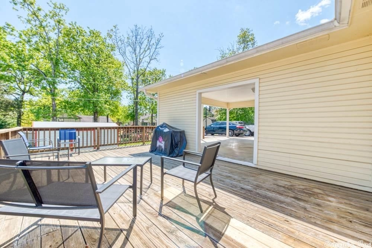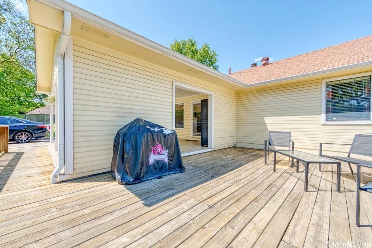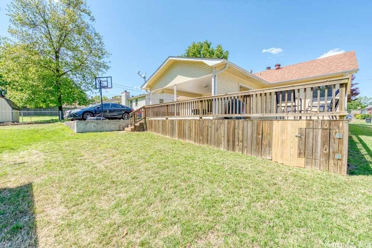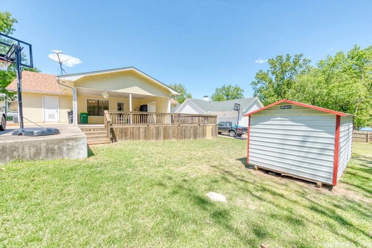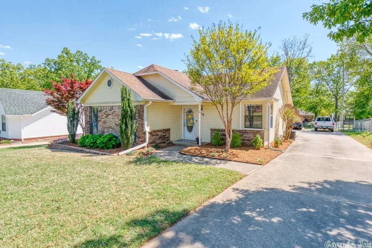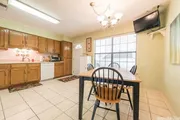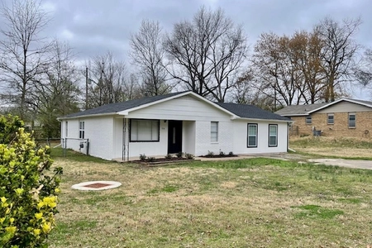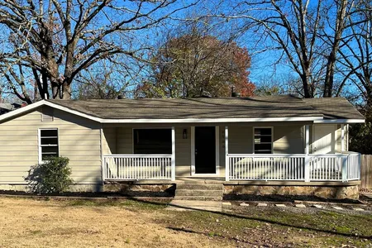$208,152*
●
House -
Off Market
106 Markhaven Drive
Sherwood, AR 72120
3 Beds
2 Baths
1554 Sqft
$158,000 - $192,000
Reference Base Price*
18.94%
Since Jun 1, 2021
National-US
Primary Model
Sold May 28, 2021
$172,000
Buyer
Seller
$157,102
by Quicken Loans Llc
Mortgage Due Jun 01, 2051
Sold Mar 02, 2009
$138,000
Seller
$124,643
by Cornerstone Mortgage Center In
Mortgage Due Mar 01, 2039
About This Property
For more information, contact Brad Miles at . Visit
http://www.crye-leike.com/littlerock/21012332 to view more pictures
of this property. Adorable Move In Ready 3Bed/2Bath on level lot in
Sherwood! Storage Galore. All Rooms w/ Walk-In Closets. New
Heat/Air System. HW Tank 2017. Living Room w/ Vaulted Ceilings &
Brick Gas Fireplace. Laminate and Tile Floors. Eat-Kitchen w/
Electric Cook Top and Pantry. Split Floor Plan. Master Bedroom w/
Abundance of Natural Light. Master Bathroom w/ All New Fixtures. 2
Bedrooms Opposite of Master. Large Deck. Storage Building. 2 Car
Carport in Back For Privacy. Extra Parking. Floored Attic. See
Remarks.
The manager has listed the unit size as 1554 square feet.
The manager has listed the unit size as 1554 square feet.
Unit Size
1,554Ft²
Days on Market
-
Land Size
0.20 acres
Price per sqft
$113
Property Type
House
Property Taxes
-
HOA Dues
-
Year Built
1986
Price History
| Date / Event | Date | Event | Price |
|---|---|---|---|
| May 28, 2021 | Sold to Austin Ezell, Jessica Ezell | $172,000 | |
| Sold to Austin Ezell, Jessica Ezell | |||
| May 4, 2021 | No longer available | - | |
| No longer available | |||
| Apr 26, 2021 | Listed | $175,000 | |
| Listed | |||
| Mar 2, 2009 | Sold to Blake A Risner, Kelly E Har... | $138,000 | |
| Sold to Blake A Risner, Kelly E Har... | |||
Property Highlights
Building Info
Overview
Building
Neighborhood
Geography
Comparables
Unit
Status
Status
Type
Beds
Baths
ft²
Price/ft²
Price/ft²
Asking Price
Listed On
Listed On
Closing Price
Sold On
Sold On
HOA + Taxes
Active
House
3
Beds
1.5
Baths
1,853 ft²
$108/ft²
$200,000
Apr 29, 2024
-
$44/mo


