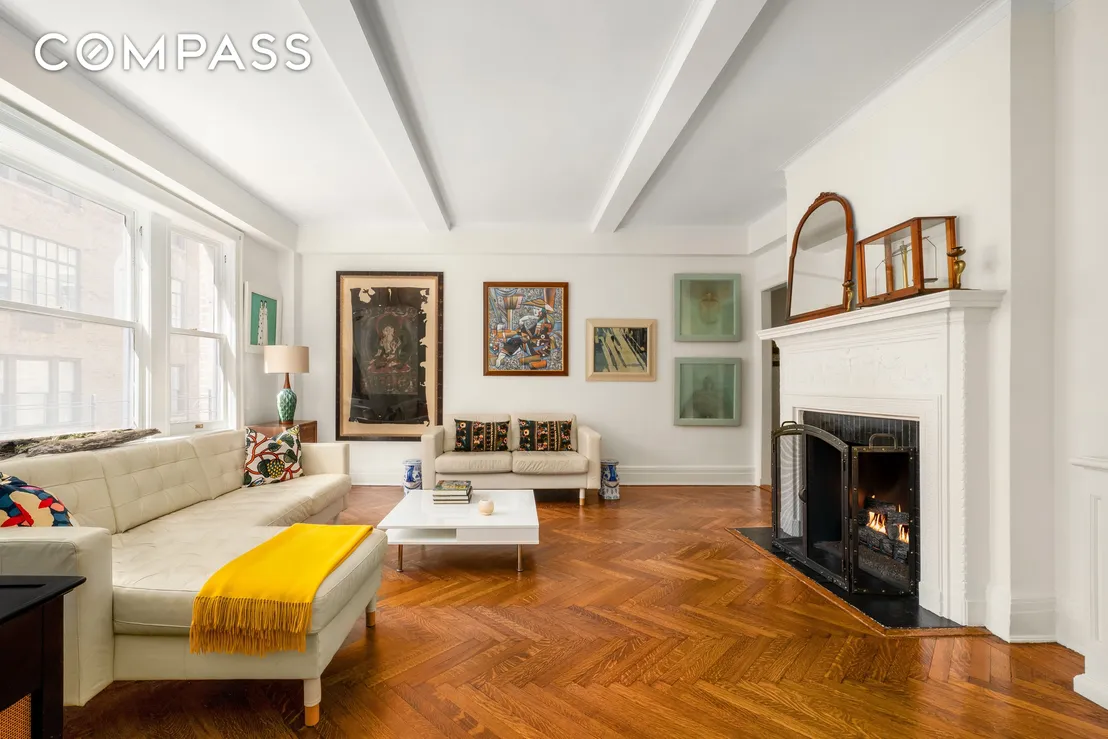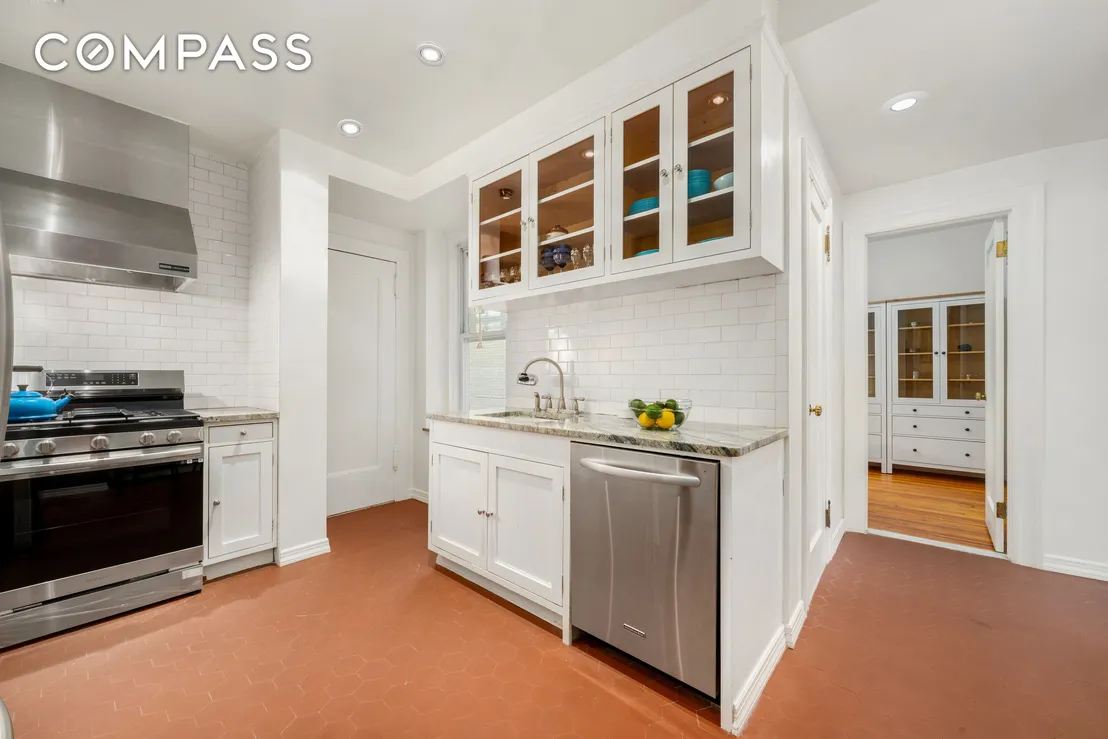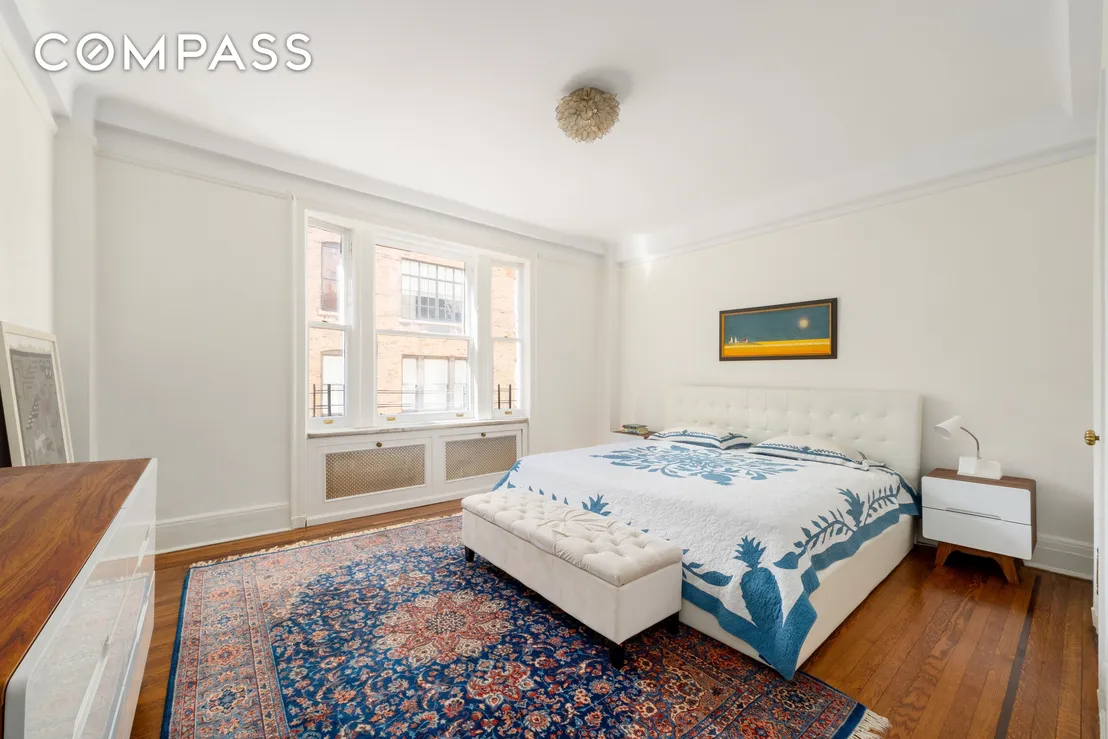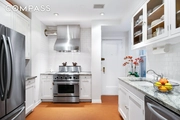



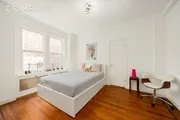



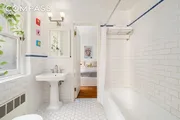
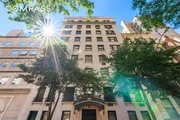
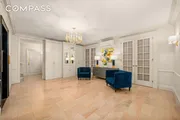

1 /
11
Floor Plans
Map
$2,000,000
●
Co-op -
For Sale
106 E 85th Street #5S
Manhattan, NY 10028
3 Beds
3 Baths,
1
Half Bath
1800 Sqft
Upcoming Open House
2:30PM - 3:30PM, Sun, Apr 28 -
Book now
$14,609
Estimated Monthly
$4,788
HOA / Fees
2.81%
Cap Rate
About This Property
Residence 5S is a bright and spacious three bedroom plus home
office located at 106 East 85 Street, a boutique pre-war full
service cooperative building located on a quiet, tree-lined block
just off Park Avenue. This "classic seven" boasts a sun-drenched
living room with wood-burning fireplace, a spacious dining room,and
well-appointed kitchen.
A semi-private landing is shared with just one other residence. Upon entry, a sizable gallery hallway leads to an inviting central foyer, complete with a spacious coat closet. At the end of this foyer, the sun-drenched south-facing living room showcases a wood-burning fireplace with historic mantle, custom built-in cabinetry, and an impressive 9.5' x 5.5' bay window. The living room sits adjacent to the massive formal dining room, and is also graced with its own 7.5' x 5.5' bay window.
The generously proportioned primary bedroom is also south-facing, offers ample space for a king-size bed, and boasts an oversized closet and an en suite windowed white-tiled bathroom with cast-iron tub. In its own separate wing off the gallery, there are two equally spacious second and third bedrooms. These bedrooms share a convenient windowed Jack and Jill bathroom with white subway tile, pedestal sink, and accessible from both rooms.
The windowed kitchen in the center of the home features a full suite of stainless steel appliances, including a dishwasher and a vented Jenn Air range hood, granite countertops, Terra-cotta tile floors, and abundant cabinetry and counter space. An exposed brick wall adds character, while a service entrance and an adjacent windowed powder room/laundry room with a stacked Bosch Axxis washer and dryer provide added convenience. Just off the kitchen is a windowed staff room, den or home office.
Throughout this magnificent home you will find numerous original details including herringbone oak flooring in the entertaining rooms with border details throughout, over 9'4" beamed ceilings, and period door hardware, molding and baseboards. Heating is by cast iron radiators in each room, and cooling is by through-wall air conditioners.
With only two residences per floor this classic Upper East Side pet-friendly cooperative was built in 1916 and features mainly "classic seven" residences. The building is well maintained by a dedicated staff, including a resident manager, and part-time doorman from 7AM to 11PM on weekdays, Saturday from 3PM to midnight and Sunday from 3PM to 11PM. Residents also benefit from individual storage bins in the basement, a central laundry room, and recreation room. Ideally situated in a prime Upper East Side location, this historic building is in close proximity to renowned museums, exceptional shopping, Fairway and Whole Foods, and the lush tranquility of Central Park, with the added convenience of easy access to the 4, 5, 6, Q trains, and cross-town buses.
A semi-private landing is shared with just one other residence. Upon entry, a sizable gallery hallway leads to an inviting central foyer, complete with a spacious coat closet. At the end of this foyer, the sun-drenched south-facing living room showcases a wood-burning fireplace with historic mantle, custom built-in cabinetry, and an impressive 9.5' x 5.5' bay window. The living room sits adjacent to the massive formal dining room, and is also graced with its own 7.5' x 5.5' bay window.
The generously proportioned primary bedroom is also south-facing, offers ample space for a king-size bed, and boasts an oversized closet and an en suite windowed white-tiled bathroom with cast-iron tub. In its own separate wing off the gallery, there are two equally spacious second and third bedrooms. These bedrooms share a convenient windowed Jack and Jill bathroom with white subway tile, pedestal sink, and accessible from both rooms.
The windowed kitchen in the center of the home features a full suite of stainless steel appliances, including a dishwasher and a vented Jenn Air range hood, granite countertops, Terra-cotta tile floors, and abundant cabinetry and counter space. An exposed brick wall adds character, while a service entrance and an adjacent windowed powder room/laundry room with a stacked Bosch Axxis washer and dryer provide added convenience. Just off the kitchen is a windowed staff room, den or home office.
Throughout this magnificent home you will find numerous original details including herringbone oak flooring in the entertaining rooms with border details throughout, over 9'4" beamed ceilings, and period door hardware, molding and baseboards. Heating is by cast iron radiators in each room, and cooling is by through-wall air conditioners.
With only two residences per floor this classic Upper East Side pet-friendly cooperative was built in 1916 and features mainly "classic seven" residences. The building is well maintained by a dedicated staff, including a resident manager, and part-time doorman from 7AM to 11PM on weekdays, Saturday from 3PM to midnight and Sunday from 3PM to 11PM. Residents also benefit from individual storage bins in the basement, a central laundry room, and recreation room. Ideally situated in a prime Upper East Side location, this historic building is in close proximity to renowned museums, exceptional shopping, Fairway and Whole Foods, and the lush tranquility of Central Park, with the added convenience of easy access to the 4, 5, 6, Q trains, and cross-town buses.
Unit Size
1,800Ft²
Days on Market
312 days
Land Size
-
Price per sqft
$1,111
Property Type
Co-op
Property Taxes
-
HOA Dues
$4,788
Year Built
1916
Listed By
Last updated: 2 days ago (RLS #COMP-1405208103937612577)
Price History
| Date / Event | Date | Event | Price |
|---|---|---|---|
| Jun 20, 2023 | Listed by Compass | $2,000,000 | |
| Listed by Compass | |||
| Jun 18, 2020 | No longer available | - | |
| No longer available | |||
| May 29, 2020 | Sold to Andrew Coop | $2,285,000 | |
| Sold to Andrew Coop | |||
| Mar 7, 2020 | In contract | - | |
| In contract | |||
| Jun 29, 2019 | No longer available | - | |
| No longer available | |||
Show More

Property Highlights
Doorman
Elevator
Interior Details
Bedroom Information
Bedrooms: 3
Bathroom Information
Full Bathrooms: 2
Half Bathrooms: 1
Interior Information
Interior Features: Eatin Kitchen
Appliances: Dishwasher, Washer
Flooring Type: Hardwood
Living Area: 1800
Room Information
Laundry Features: Building Washer Dryer Install Allowed, Common Area, In Unit
Rooms: 7
Exterior Details
Property Information
Year Built: 1916
Building Information
Pets Allowed: Building Yes, Cats O K, Dogs O K
Lot Information
Lot Size Dimensions: 54.750000x102.170000
Land Information
Tax Lot: 0066
Tax Block: 01513
Location Details
Subdivision Name: Upper East Side
Stories Total: 8
Association Fee: $4,788
Association Fee Frequency: Monthly
Comparables
Unit
Status
Status
Type
Beds
Baths
ft²
Price/ft²
Price/ft²
Asking Price
Listed On
Listed On
Closing Price
Sold On
Sold On
HOA + Taxes
Co-op
3
Beds
3
Baths
1,800 ft²
$1,167/ft²
$2,100,000
Apr 18, 2023
$2,100,000
Aug 8, 2023
$3,315/mo
Co-op
3
Beds
3
Baths
1,800 ft²
$1,289/ft²
$2,320,000
Jun 17, 2018
$2,320,000
Jun 17, 2020
$3,885/mo
Co-op
3
Beds
3
Baths
1,643 ft²
$1,035/ft²
$1,700,000
Oct 19, 2016
$1,700,000
Sep 18, 2017
$2,226/mo
Co-op
3
Beds
2
Baths
1,400 ft²
$1,339/ft²
$1,875,000
Mar 29, 2023
$1,875,000
Aug 8, 2023
$2,600/mo
Co-op
2
Beds
2
Baths
1,400 ft²
$1,321/ft²
$1,850,000
Sep 11, 2015
-
Feb 5, 2021
$2,795/mo
Co-op
2
Beds
2
Baths
1,440 ft²
$1,163/ft²
$1,675,000
Apr 10, 2015
-
Feb 5, 2021
$2,297/mo
In Contract
Co-op
3
Beds
3
Baths
1,700 ft²
$1,088/ft²
$1,850,000
Sep 21, 2023
-
$4,578/mo
Active
Co-op
3
Beds
3
Baths
2,000 ft²
$1,100/ft²
$2,199,999
Nov 28, 2023
-
$4,053/mo
In Contract
Co-op
3
Beds
4
Baths
2,000 ft²
$825/ft²
$1,649,000
Dec 6, 2023
-
$4,631/mo
In Contract
Co-op
3
Beds
3
Baths
2,200 ft²
$818/ft²
$1,799,000
Oct 27, 2022
-
$7,280/mo
Active
Co-op
3
Beds
3
Baths
2,225 ft²
$1,034/ft²
$2,300,000
Jan 29, 2024
-
$6,945/mo
In Contract
Co-op
2
Beds
2
Baths
1,500 ft²
$1,263/ft²
$1,895,000
Jan 17, 2024
-
$3,301/mo
Past Sales
| Date | Unit | Beds | Baths | Sqft | Price | Closed | Owner | Listed By |
|---|---|---|---|---|---|---|---|---|
|
05/18/2021
|
3 Bed
|
2 Bath
|
-
|
$2,500,000
3 Bed
2 Bath
|
$2,000,000
-20.00%
09/14/2021
|
Rachel Glazer
Compass
|
||
|
04/28/2021
|
3 Bed
|
3 Bath
|
-
|
$2,495,000
3 Bed
3 Bath
|
$2,600,000
+4.21%
09/17/2021
|
Malorie Currier
Page 1 Properties
|
||
|
11/18/2020
|
3 Bed
|
3 Bath
|
-
|
$1,795,000
3 Bed
3 Bath
|
$1,725,000
-3.90%
07/26/2021
|
Cathy Franklin
Corcoran Group
|
||
|
08/07/2018
|
3 Bed
|
3 Bath
|
-
|
$2,495,000
3 Bed
3 Bath
|
$2,370,000
-5.01%
12/18/2018
|
Leslie S. Modell
Sothebys International Realty
|
||
|
06/17/2018
|
3 Bed
|
3 Bath
|
1800 ft²
|
$2,320,000
3 Bed
3 Bath
1800 ft²
|
$2,320,000
06/17/2020
|
-
|
Alvina Chiu
Compass
|
|
|
01/26/2018
|
1 Bed
|
1 Bath
|
-
|
$450,000
1 Bed
1 Bath
|
$370,000
-17.78%
11/19/2018
|
-
|
Gioia Zwack
Compass
|
|
|
01/05/2015
|
3 Bed
|
2 Bath
|
-
|
$2,650,000
3 Bed
2 Bath
|
$2,650,000
05/11/2015
|
Katherine Slattery
Corcoran Group
|
||
|
11/27/2013
|
3 Bed
|
2.5 Bath
|
-
|
$2,200,000
3 Bed
2.5 Bath
|
$2,200,000
03/03/2014
|
Mary Rutherfurd
Brown Harris Stevens Residential Sales LLC
|
Building Info
106 E 85th St Tenant
106 East 85th Street, New York, NY 10028
- 20 Units
- 1 Unit for Sale



