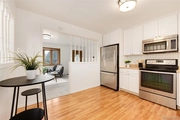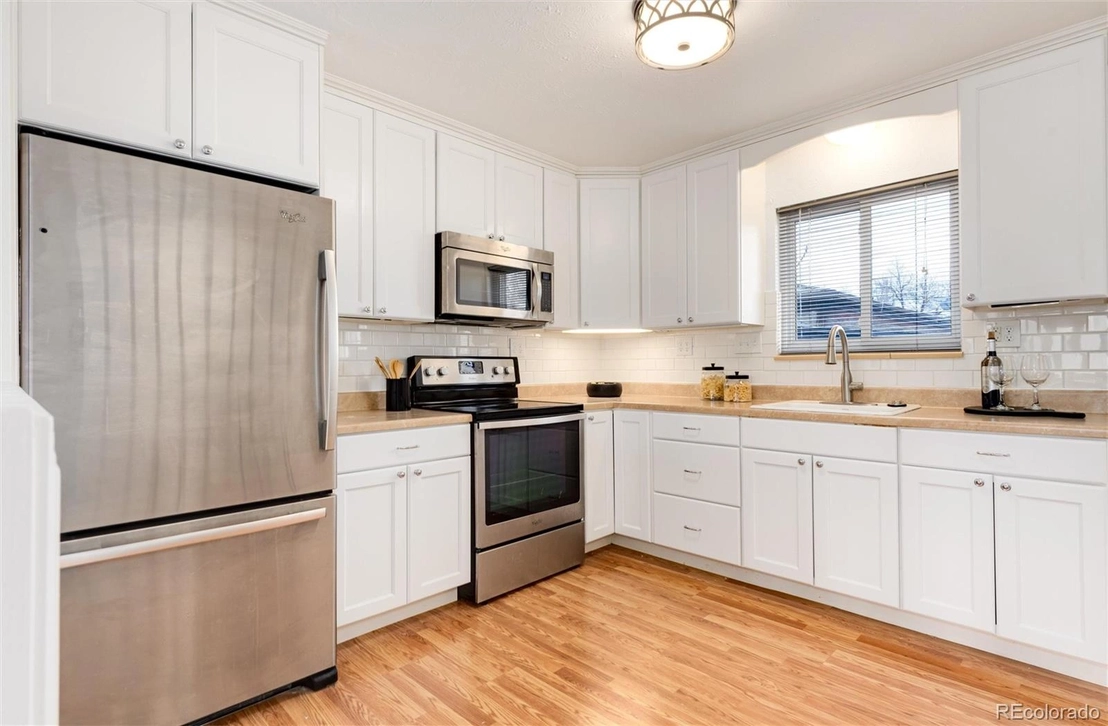

























1 /
26
Map
$499,000
●
House -
In Contract
10595 W 38th Avenue
Wheat Ridge, CO 80033
3 Beds
1 Bath
1254 Sqft
$2,610
Estimated Monthly
$0
HOA / Fees
6.23%
Cap Rate
About This Property
Stunning brick ranch in the heart of Wheat Ridge! This home
has been lovingly maintained and throughout! Upon entering
you'll immediately notice the open and spacious layout. The
kitchen features solid-surface countertops, subway tile backsplash,
updated fixtures and stainless appliances. New carpet has
been installed in the living room and bedrooms on the main floor.
The entire home has been recently painted. The basement
features a massive additional entertaining space, additional
non-conforming bedroom with a huge closet, large laundry space and
additional storage. A large, oversized 2 car garage provides
space for all your vehicles and additional storage.
Additional updates include a brand-new roof (Feb. 24') on the
house and garage with new gutters on the home, windows have been
updated, newer electrical panel, all outlets have been pigtailed,
newer sewer line, newer furnace & A/C, and new interior doors and
trim. Soak up all that Wheat Ridge has to
offer...restaurants, breweries, shopping and more! This home
provides easy access to I-70 and all your mountain hobbies!
This home has it all!
Unit Size
1,254Ft²
Days on Market
-
Land Size
0.18 acres
Price per sqft
$398
Property Type
House
Property Taxes
$159
HOA Dues
-
Year Built
1957
Listed By
Last updated: 14 days ago (REcolorado MLS #REC4278634)
Price History
| Date / Event | Date | Event | Price |
|---|---|---|---|
| Apr 21, 2024 | In contract | - | |
| In contract | |||
| Mar 7, 2024 | Listed by Legacy 100 Real Estate Partners LLC | $499,000 | |
| Listed by Legacy 100 Real Estate Partners LLC | |||
Property Highlights
Parking Details
Total Number of Parking: 2
Parking Features: Concrete, Oversized
Garage Spaces: 2
Interior Details
Bathroom Information
Full Bathrooms: 1
Interior Information
Interior Features: Laminate Counters, Open Floorplan, Smoke Free, Solid Surface Counters
Appliances: Dryer, Microwave, Oven, Range, Refrigerator, Washer
Flooring Type: Carpet, Laminate
Basement Information
Basement: Finished, Partial
Exterior Details
Property Information
Architectual Style: Traditional
Property Type: Residential
Property Sub Type: Single Family Residence
Property Condition: Updated/Remodeled
Road Responsibility: Public Maintained Road
Year Built: 1957
Building Information
Levels: One
Structure Type: House
Building Area Total: 1568
Construction Methods: Brick
Roof: Composition
Exterior Information
Exterior Features: Private Yard, Rain Gutters
Lot Information
Lot Features: Level, Near Public Transit
Lot Size Acres: 0.18
Lot Size Square Feet: 7754
Land Information
Water Source: Public
Financial Details
Tax Year: 2022
Tax Annual Amount: $1,907
Utilities Details
Cooling: Evaporative Cooling
Heating: Forced Air
Sewer : Public Sewer
Location Details
Directions: From 6th Avenue, take Kipling North. Take a left (west) on 38th Avenue. The house will be on your right.
County or Parish: Jefferson
Other Details
Selling Agency Compensation: 2.8
Building Info
Overview
Building
Neighborhood
Geography
Comparables
Unit
Status
Status
Type
Beds
Baths
ft²
Price/ft²
Price/ft²
Asking Price
Listed On
Listed On
Closing Price
Sold On
Sold On
HOA + Taxes
Sold
House
3
Beds
1
Bath
870 ft²
$506/ft²
$440,000
Nov 7, 2023
$440,000
Dec 20, 2023
$189/mo
Sold
House
4
Beds
1
Bath
1,311 ft²
$404/ft²
$530,000
Jan 30, 2024
$530,000
Mar 4, 2024
$213/mo
Sold
House
2
Beds
1
Bath
840 ft²
$488/ft²
$410,000
Aug 4, 2023
$410,000
Sep 29, 2023
$190/mo
































