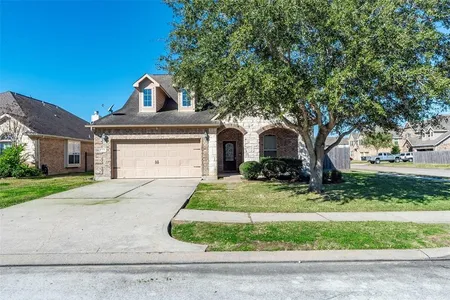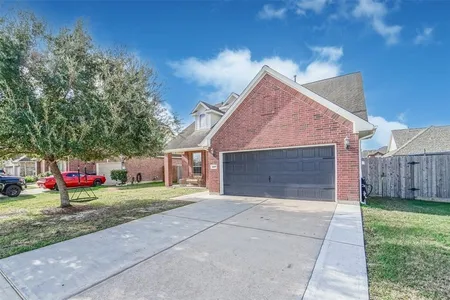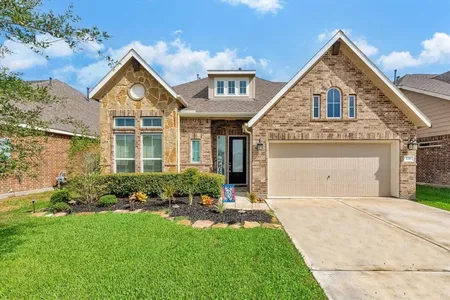

























1 /
26
Map
$345,500 Last Listed Price
●
House -
Off Market
1056 Jennifer Street
Alvin, TX 77511
4 Beds
3 Baths,
1
Half Bath
2999 Sqft
$2,484
Estimated Monthly
$20
HOA / Fees
4.54%
Cap Rate
About This Property
Take a look at the latest listing in Alvin! This two-story home
sits on a great size lot in the highly desired Forest Height
subdivision. The neighborhood is walking distance to Hood Case
Elementary and Harby Jr High. As you enter into the home you will
notice the excellent flow, high ceiling and ample space for living
and entertaining! Offering formal dining, and study with french
doors. Enjoy the large kitchen with sileston quartz counter tops,
and tons of cabinet space. Spacious primary bedroom with en-suite
bath, double sinks, separate shower, and a great size soaker tub.
Upstairs you have three secondary bedrooms, game room and one full
bath. The outdoor possibilities are endless with the covered patio
and pergola!
Unit Size
2,999Ft²
Days on Market
26 days
Land Size
0.22 acres
Price per sqft
$115
Property Type
House
Property Taxes
$767
HOA Dues
$20
Year Built
2006
Last updated: 4 months ago (HAR #80028351)
Price History
| Date / Event | Date | Event | Price |
|---|---|---|---|
| Jan 29, 2024 | Sold to Janice Burnett | $405,000 - $493,000 | |
| Sold to Janice Burnett | |||
| Jan 3, 2024 | Listed by RE/MAX Crossroads Realty | $345,500 | |
| Listed by RE/MAX Crossroads Realty | |||
| Oct 14, 2021 | Sold to Ashley Marie Bean, David Aa... | $303,000 - $369,000 | |
| Sold to Ashley Marie Bean, David Aa... | |||
| Aug 25, 2021 | Listed by RE/MAX Crossroads Realty | $337,700 | |
| Listed by RE/MAX Crossroads Realty | |||
| Mar 12, 2007 | Sold to Janice Burnett | $277,000 - $337,000 | |
| Sold to Janice Burnett | |||
Property Highlights
Air Conditioning
Fireplace
Building Info
Overview
Building
Neighborhood
Geography
Comparables
Unit
Status
Status
Type
Beds
Baths
ft²
Price/ft²
Price/ft²
Asking Price
Listed On
Listed On
Closing Price
Sold On
Sold On
HOA + Taxes
Sold
House
4
Beds
3
Baths
2,999 ft²
$337,700
Aug 25, 2021
$304,000 - $370,000
Oct 14, 2021
$716/mo
Sold
House
4
Beds
3
Baths
2,930 ft²
$337,000
Oct 8, 2021
$304,000 - $370,000
Nov 19, 2021
$728/mo
Sold
House
4
Beds
4
Baths
2,859 ft²
$368,999
Nov 11, 2021
$332,000 - $404,000
Feb 10, 2022
$816/mo
Sold
House
4
Beds
4
Baths
2,789 ft²
$345,500
Aug 14, 2022
$311,000 - $379,000
Oct 3, 2022
$583/mo
Sold
House
4
Beds
3
Baths
2,251 ft²
$282,426
Jul 5, 2021
$254,000 - $310,000
Aug 6, 2021
$588/mo
Sold
House
4
Beds
3
Baths
2,251 ft²
$284,000
Jan 13, 2022
$256,000 - $312,000
Feb 24, 2022
$586/mo
In Contract
House
4
Beds
4
Baths
2,262 ft²
$128/ft²
$289,500
Dec 12, 2023
-
$747/mo
In Contract
House
5
Beds
4
Baths
3,076 ft²
$119/ft²
$365,000
Jan 12, 2024
-
$799/mo
































