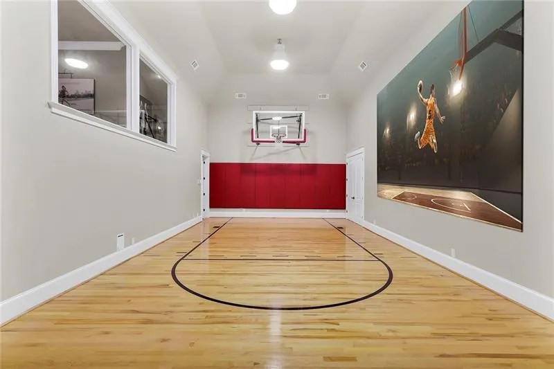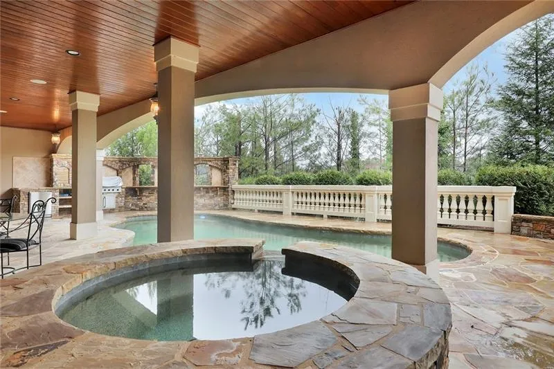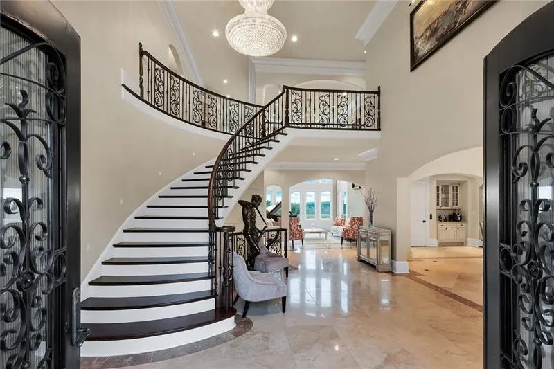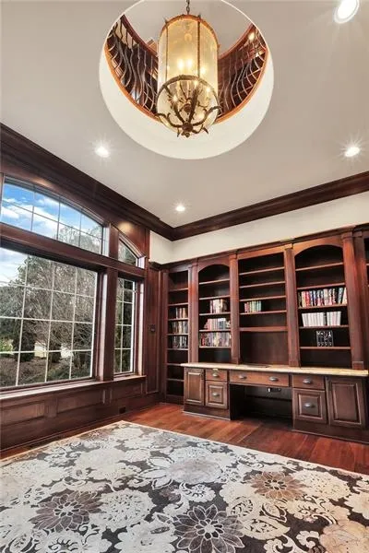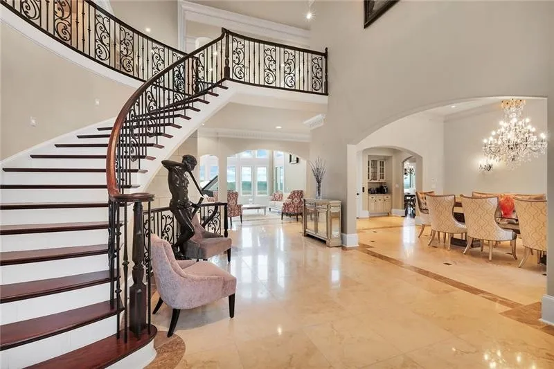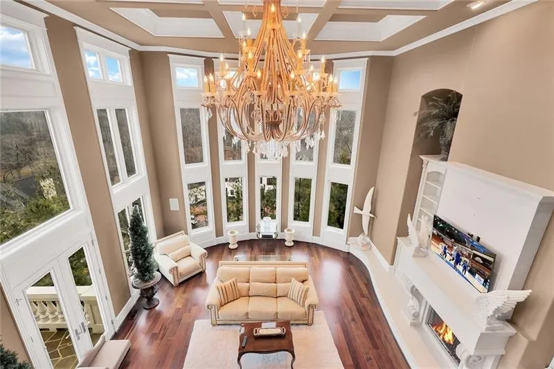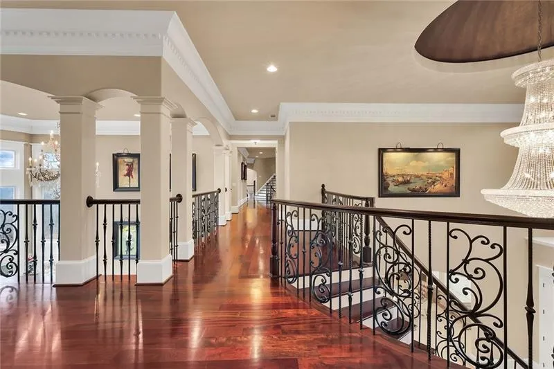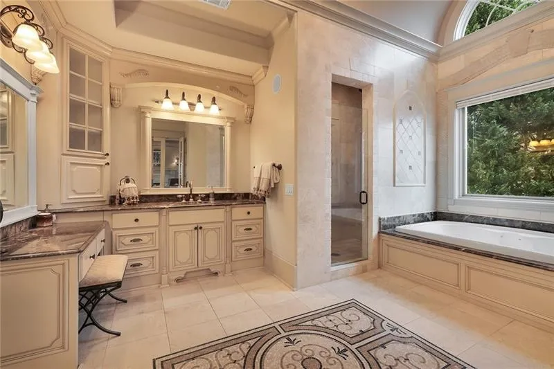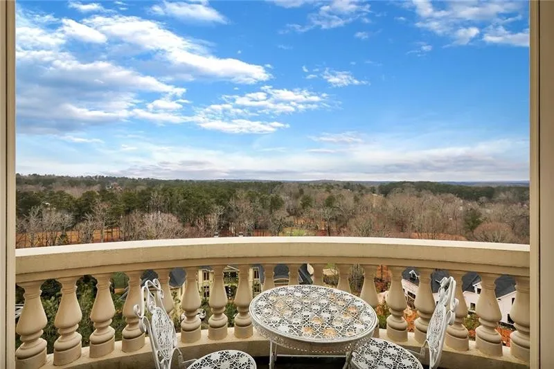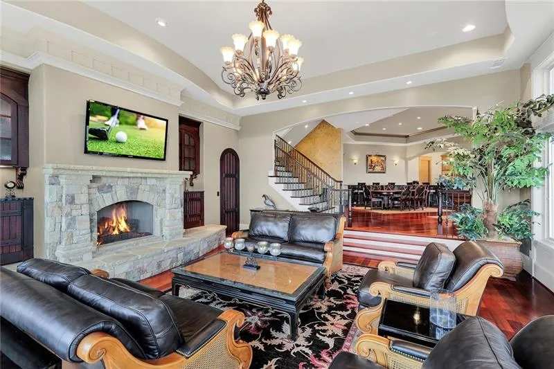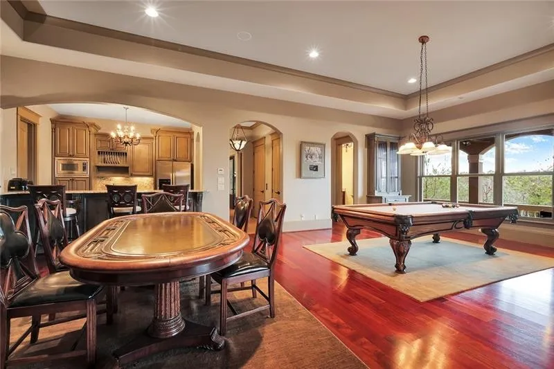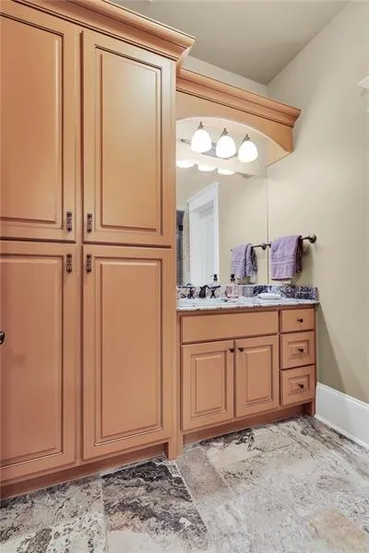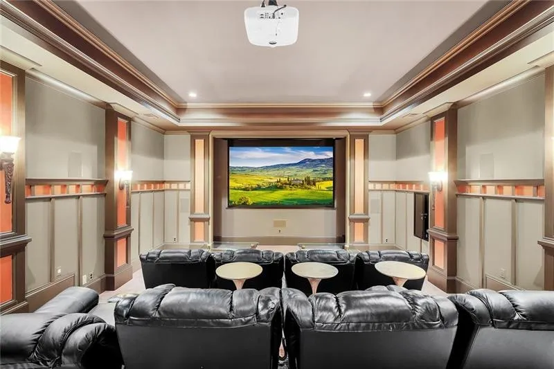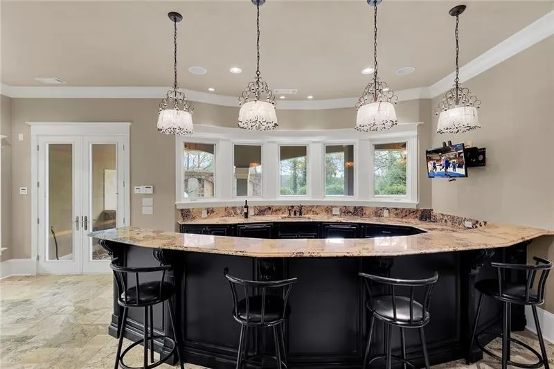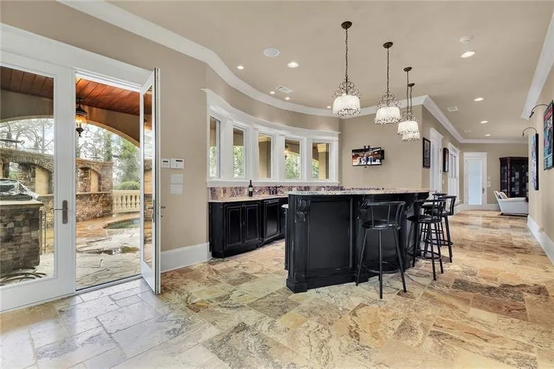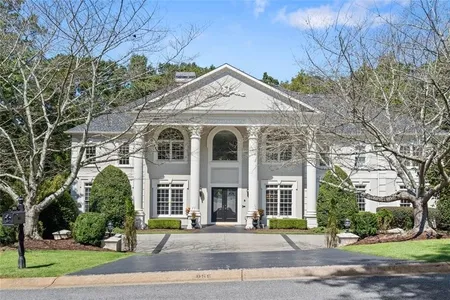






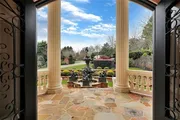

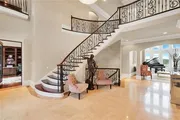



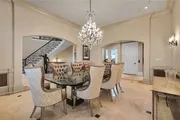

















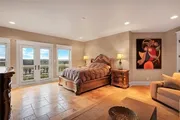



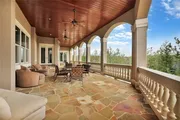


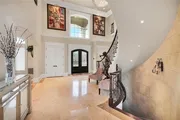





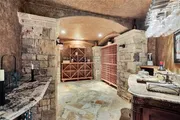









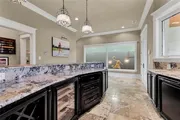




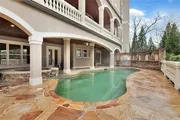
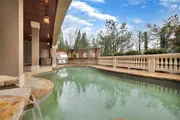

1 /
62
Map
$3,929,606*
●
House -
Off Market
1055 Leadenhall Street
Johns Creek, GA 30022
7 Beds
12 Baths,
4
Half Baths
10376 Sqft
$3,060,000 - $3,740,000
Reference Base Price*
15.58%
Since Aug 1, 2021
National-US
Primary Model
Sold Sep 15, 2023
$3,950,000
Seller
$2,962,500
by Fairway Independent Mortgage
Mortgage Due Sep 01, 2053
Sold Jul 14, 2000
$342,500
Seller
About This Property
Located in the prestigious gated Country Club of the South, this
expansive hardcoat stucco home on a cul de sac in the highest
elevation of the community. This positions this property for
incredible views across the back of this impressive home with its
multiple levels of living. The entire home is the highest quality
of craftsmanship with high end materials. The main level showcases
an impressive wrought iron staircase wrapping around a chandelier
like you have never seen. Flanking the foyer is a two story library
on the left and a formal dining room on the right. At the end of
the foyer, you are looking out through a two story wall of windows
with views of the Georgia mountains on a clear day. The kitchen is
a working chef's dream with Wolf double ovens, 48"gas cooktop,
Subzero, pot filler and farmhouse sink. Large family room /keeping
room with fireplace is great for large gatherings. Master suite
also located on the main level does not disappoint with spacious
fireside sitting room, large fitted his/ her closets. The master
bath is surprisingly large with jacuzzi, spacious shower and
his/her vanities. The lower levels a huge theatre with
wonderful seating, and a half court basketball court that would
please any sports enthusiast. The wine cellar is set as an olde
world wine tasting room..very inviting... A large bar that seats
about 10 overlooks the outdoor pool, hot tub and outdoor kitchen.
The fireplace is beautiful stone and makes a wonderful setting for
romantic nights with a glass of wine from your wine cellar. The top
floor of the home is an entire in-law or Nanny suite..with elevator
access to all floors. A property like you have never seen with
everything you could imagine... I look forward to showing..
The manager has listed the unit size as 10376 square feet.
The manager has listed the unit size as 10376 square feet.
Unit Size
10,376Ft²
Days on Market
-
Land Size
0.65 acres
Price per sqft
$328
Property Type
House
Property Taxes
$1,824
HOA Dues
$3,100
Year Built
2007
Price History
| Date / Event | Date | Event | Price |
|---|---|---|---|
| Sep 15, 2023 | Sold | $3,950,000 | |
| Sold | |||
| Jul 8, 2021 | No longer available | - | |
| No longer available | |||
| Mar 3, 2021 | Relisted | $3,400,000 | |
| Relisted | |||
| Mar 2, 2021 | No longer available | - | |
| No longer available | |||
| Jan 19, 2021 | Listed | $3,400,000 | |
| Listed | |||
Property Highlights
Fireplace
Air Conditioning
Garage
With View





