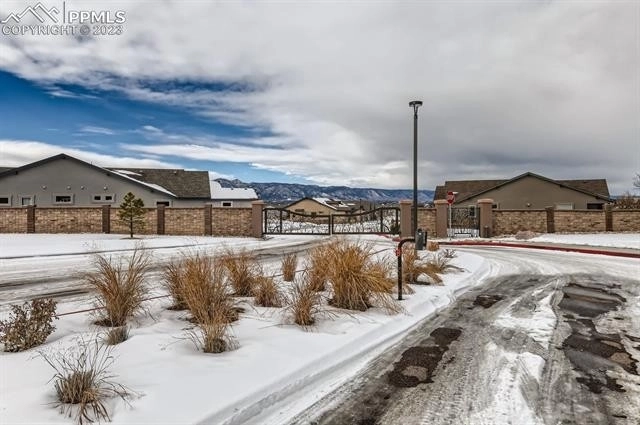








































1 /
41
Map
$735,597*
●
House -
Off Market
10526 Kelowna View
Colorado Springs, CO 80908
4 Beds
2 Baths
3337 Sqft
$651,000 - $795,000
Reference Base Price*
1.74%
Since May 1, 2023
National-US
Primary Model
Sold Jan 22, 2021
$544,888
Buyer
Seller
$518,821
by Cherry Creek Mortgage Co Inc
Mortgage Due Feb 01, 2051
Sold Jun 05, 2020
$111,500
Buyer
Seller
About This Property
Welcome to this BETTER THAN NEW beautiful Vanguard Homes Aberdeen
Ranch plan located in the very intimate gated community of Bison
Pointe. If you are looking for a maintenance free new home, no need
to look any further. This home offers so many upgrades, there
are too many to list here. Besides not having to worry about
mowing your lawn, blowing out your sprinklers or snow removal in
the winter months, this floor plan offers flexibility to suite any
buyer. The primary and secondary bedrooms are both located on
the main level with 2 additional bedrooms in the basement.
The bright and open kitchen has gorgeous backsplash tile to
compliment the granite countertops and upgraded cabinetry, a Blanco
composite kitchen sink, stainless steel whirlpool appliances, and
lots of counter space with an eat-up bar. The basement
provides a ton of space to finish out a wet-bar (plumed and ready),
ad a pool table, and plenty of room for a large sectional for your
movie viewing pleasure. Other important features include a Rheem
tankless water heater, radon mitigation system, a/c, acrylic stucco
exterior, synthetic grass in the backyard for easier maintenance
and an extended driveway! Home is adjacent to a large green
space for additional privacy. Bring your buyers, this home is a
must see!
The manager has listed the unit size as 3337 square feet.
The manager has listed the unit size as 3337 square feet.
Unit Size
3,337Ft²
Days on Market
-
Land Size
0.15 acres
Price per sqft
$217
Property Type
House
Property Taxes
-
HOA Dues
-
Year Built
2020
Price History
| Date / Event | Date | Event | Price |
|---|---|---|---|
| Apr 21, 2023 | No longer available | - | |
| No longer available | |||
| Apr 7, 2023 | Price Decreased |
$723,000
↓ $6K
(0.8%)
|
|
| Price Decreased | |||
| Mar 24, 2023 | Price Decreased |
$729,000
↓ $10K
(1.4%)
|
|
| Price Decreased | |||
| Mar 7, 2023 | Listed | $739,000 | |
| Listed | |||
| Jan 22, 2021 | Sold to Muhaned Yousif | $544,888 | |
| Sold to Muhaned Yousif | |||
Property Highlights
Air Conditioning













































