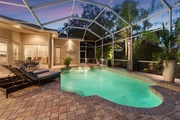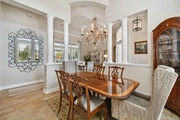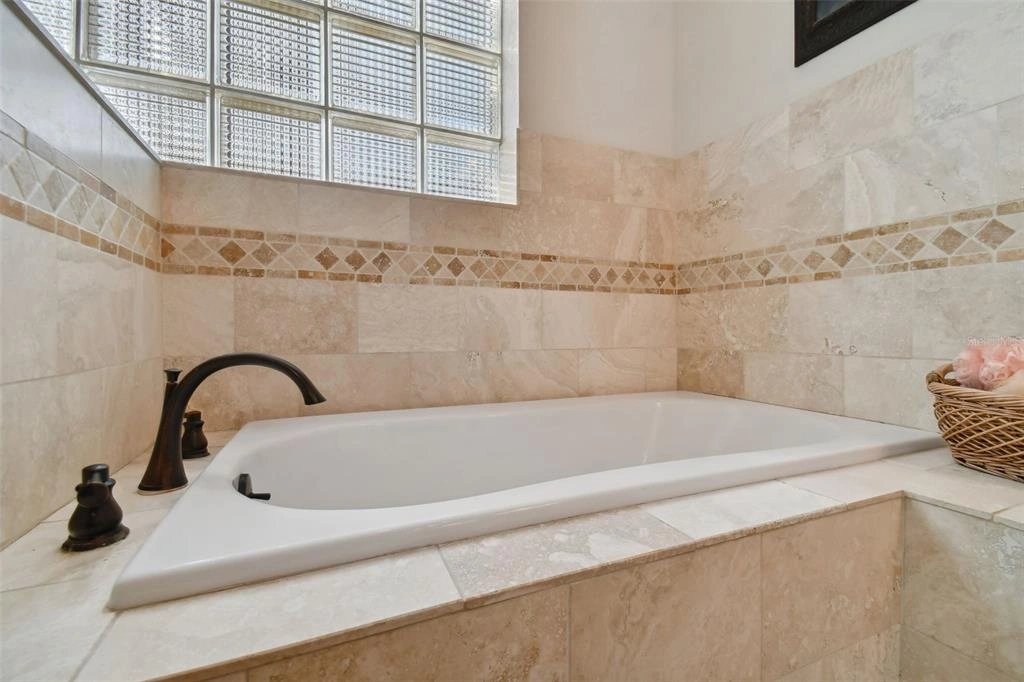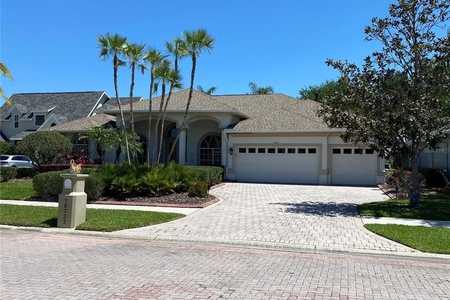
































1 /
33
Map
$799,000
●
House -
In Contract
10526 Bermuda Isle DRIVE
TAMPA, FL 33647
4 Beds
3 Baths
3083 Sqft
$4,894
Estimated Monthly
$26
HOA / Fees
2.75%
Cap Rate
About This Property
Live the Florida lifestyle. Exceptional four bedroom, three full
bath, one floor home nestled within the confines of the highly
desirable gated community of Cory Lake Isles. Community amenities
abound. Boasting a pristine exterior including a brand new roof and
meticulously maintained grounds, this is a truly luxurious home. As
you step inside, you are greeted by a spacious and inviting living
area, adorned with tasteful decor and modern finishes. The master
suite is a true oasis, complete with soaking tub, separate double
shower and two walk in closets. The home offers a new ac unit and
whole house generator. Three additional bedrooms offer ample space
for family and guests. The three bathrooms, including the
pool bath ensure comfort and convenience for all. The gourmet
kitchen features top of the line appliances, sleek quartz
countertops and plenty of storage space including a walk in pantry.
Wonderful outdoor living space features a large covered patio and a
sparkling pool that beckons on hot summer days offering the perfect
spot for relaxation and entertainment. This exceptional
property is the epitome of luxury living, offering an unparalleled
lifestyle in a prestigious community. Don't miss your chance to
call this magnificent ranch home your home. Enjoy the community
amenities including a clubhouse, pool, fitness center, playground,
park, ball hockey area, pickleball, tennis courts, basketball court
and beach volleyball.
Unit Size
3,083Ft²
Days on Market
-
Land Size
0.42 acres
Price per sqft
$259
Property Type
House
Property Taxes
$944
HOA Dues
$26
Year Built
1998
Listed By
Last updated: 16 days ago (Stellar MLS #T3517949)
Price History
| Date / Event | Date | Event | Price |
|---|---|---|---|
| Apr 17, 2024 | In contract | - | |
| In contract | |||
| Apr 12, 2024 | Listed by PREMIER SOTHEBYS INTL REALTY | $799,000 | |
| Listed by PREMIER SOTHEBYS INTL REALTY | |||
| Nov 2, 2019 | Sold to Lisa Conti Amick | $465,000 | |
| Sold to Lisa Conti Amick | |||
| Sep 22, 2019 | No longer available | - | |
| No longer available | |||
| Jun 26, 2019 | Listed by PREMIER SOTHEBYS INTL REALTY | $485,000 | |
| Listed by PREMIER SOTHEBYS INTL REALTY | |||
Show More

Property Highlights
Garage
Parking Available
Air Conditioning
Parking Details
Has Garage
Attached Garage
Has Open Parking
Parking Features: Driveway, Garage Door Opener, Garage Faces Side, Off Street
Garage Spaces: 3
Interior Details
Bathroom Information
Full Bathrooms: 3
Interior Information
Interior Features: Ceiling Fans(s), Crown Molding, Eating Space In Kitchen, High Ceiling(s), Kitchen/Family Room Combo, Solid Wood Cabinets, Split Bedroom, Stone Counters, Walk-In Closet(s), Window Treatments
Appliances: Built-In Oven, Cooktop, Dishwasher, Dryer, Freezer, Microwave, Refrigerator, Washer
Flooring Type: Carpet, Ceramic Tile, Porcelain Tile
Laundry Features: Inside, Laundry Room
Room Information
Rooms: 7
Exterior Details
Property Information
Square Footage: 3083
Square Footage Source: $0
Property Condition: Completed
Architectural Style: Florida
Year Built: 1998
Building Information
Building Area Total: 4197
Levels: One
Window Features: Blinds, Window Treatments
Construction Materials: Block, Stucco
Patio and Porch Features: Covered, Enclosed, Patio, Rear Porch, Screened
Pool Information
Pool Features: Gunite, In Ground, Outside Bath Access, Screen Enclosure
Pool is Private
Lot Information
Lot Features: Landscaped, Sidewalk
Lot Size Area: 18258
Lot Size Units: Square Feet
Lot Size Acres: 0.42
Lot Size Square Feet: 18258
Lot Size Dimensions: 102 x 179
Tax Lot: 13
Land Information
Water Source: Public
Financial Details
Tax Annual Amount: $11,325
Lease Considered: Yes
Utilities Details
Cooling Type: Central Air
Heating Type: Central
Sewer : Public Sewer
Location Details
HOA/Condo/Coop Fee Includes: 24-Hour Guard, Common Area Taxes, Community Pool, Escrow Reserves Fund, Insurance, Maintenance Grounds, Manager, Pool Maintenance, Recreational Facilities
HOA/Condo/Coop Amenities: Basketball Court, Clubhouse, Fitness Center, Gated, Maintenance, Park, Pickleball Court(s), Playground, Pool, Recreation Facilities, Security, Tennis Court(s)
HOA Fee: $316
HOA Fee Frequency: Annually
Building Info
Overview
Building
Neighborhood
Zoning
Geography
Comparables
Unit
Status
Status
Type
Beds
Baths
ft²
Price/ft²
Price/ft²
Asking Price
Listed On
Listed On
Closing Price
Sold On
Sold On
HOA + Taxes
Sold
House
4
Beds
4
Baths
3,544 ft²
$229/ft²
$810,000
Jan 17, 2024
$810,000
Feb 28, 2024
$1,155/mo
Sold
House
4
Beds
4
Baths
3,544 ft²
$211/ft²
$747,000
Mar 24, 2023
$747,000
May 5, 2023
$939/mo
House
4
Beds
5
Baths
4,342 ft²
$167/ft²
$725,000
Nov 30, -0001
$705,000
Feb 19, 2014
$806/mo
House
4
Beds
5
Baths
4,610 ft²
$160/ft²
$739,000
Nov 30, -0001
$670,000
Nov 12, 2013
$1,068/mo
House
4
Beds
4
Baths
4,059 ft²
$196/ft²
$797,000
Nov 30, -0001
$799,000
Nov 22, 2005
$1,446/mo
House
5
Beds
4
Baths
3,611 ft²
$180/ft²
$649,872
Nov 30, -0001
$643,000
Oct 14, 2004
$852/mo
In Contract
House
4
Beds
3
Baths
2,851 ft²
$303/ft²
$865,000
Jan 6, 2024
-
$1,225/mo
Active
House
4
Beds
4
Baths
3,179 ft²
$228/ft²
$725,000
Apr 18, 2024
-
$866/mo
Active
House
4
Beds
3
Baths
3,404 ft²
$253/ft²
$859,900
Apr 17, 2024
-
$1,355/mo
In Contract
House
5
Beds
4
Baths
3,318 ft²
$219/ft²
$725,000
Jan 19, 2024
-
$1,092/mo
In Contract
House
5
Beds
4
Baths
3,511 ft²
$256/ft²
$900,000
Apr 4, 2024
-
$1,181/mo












































