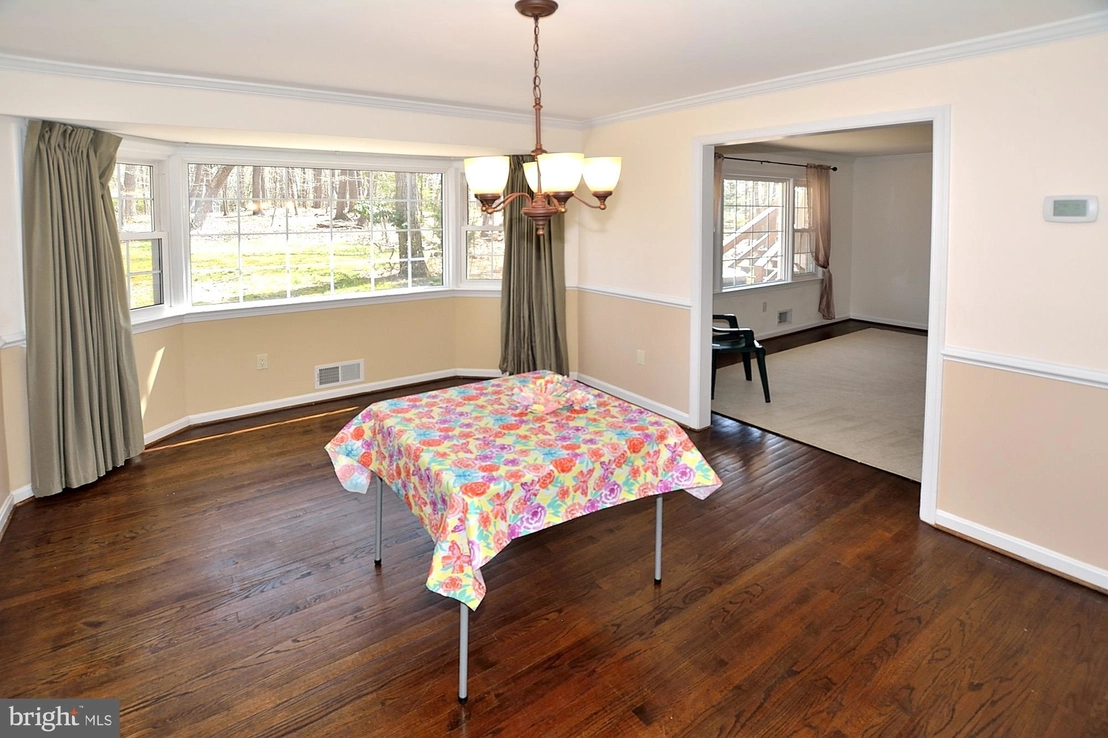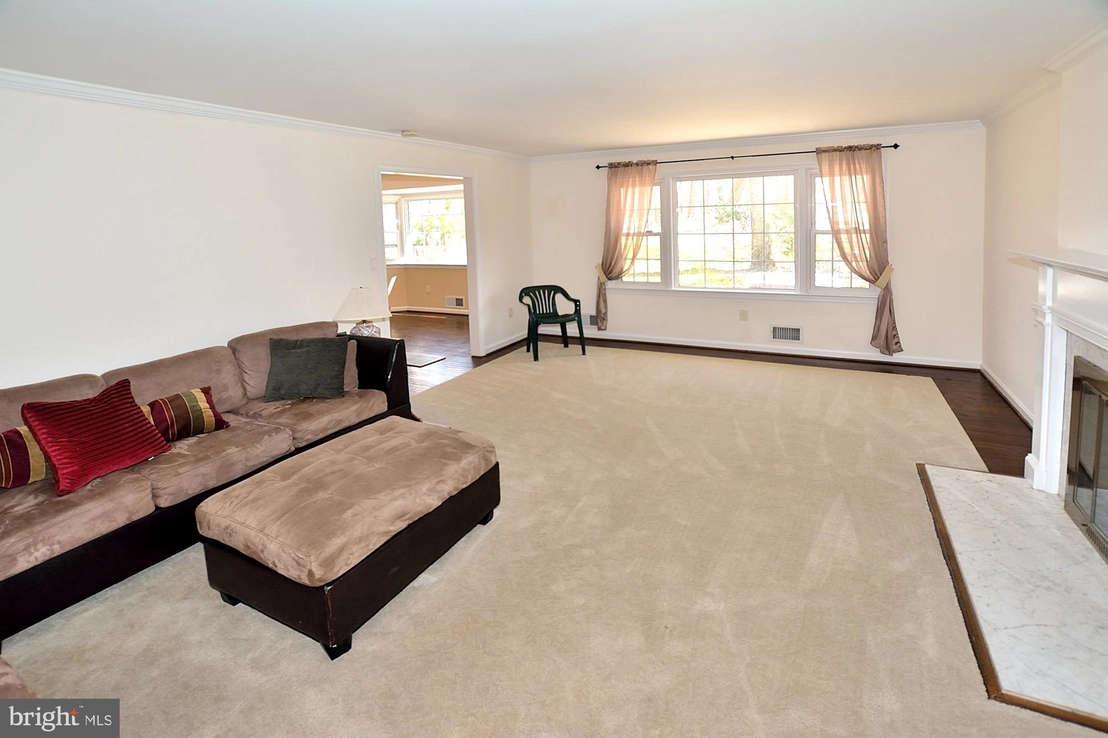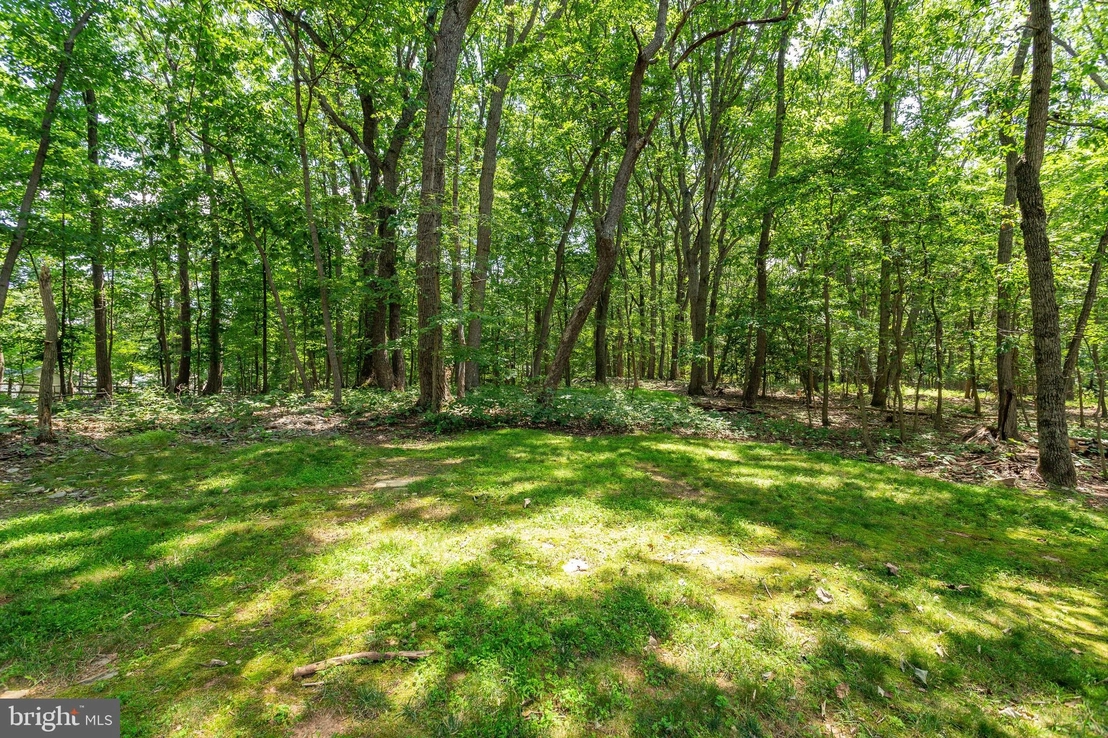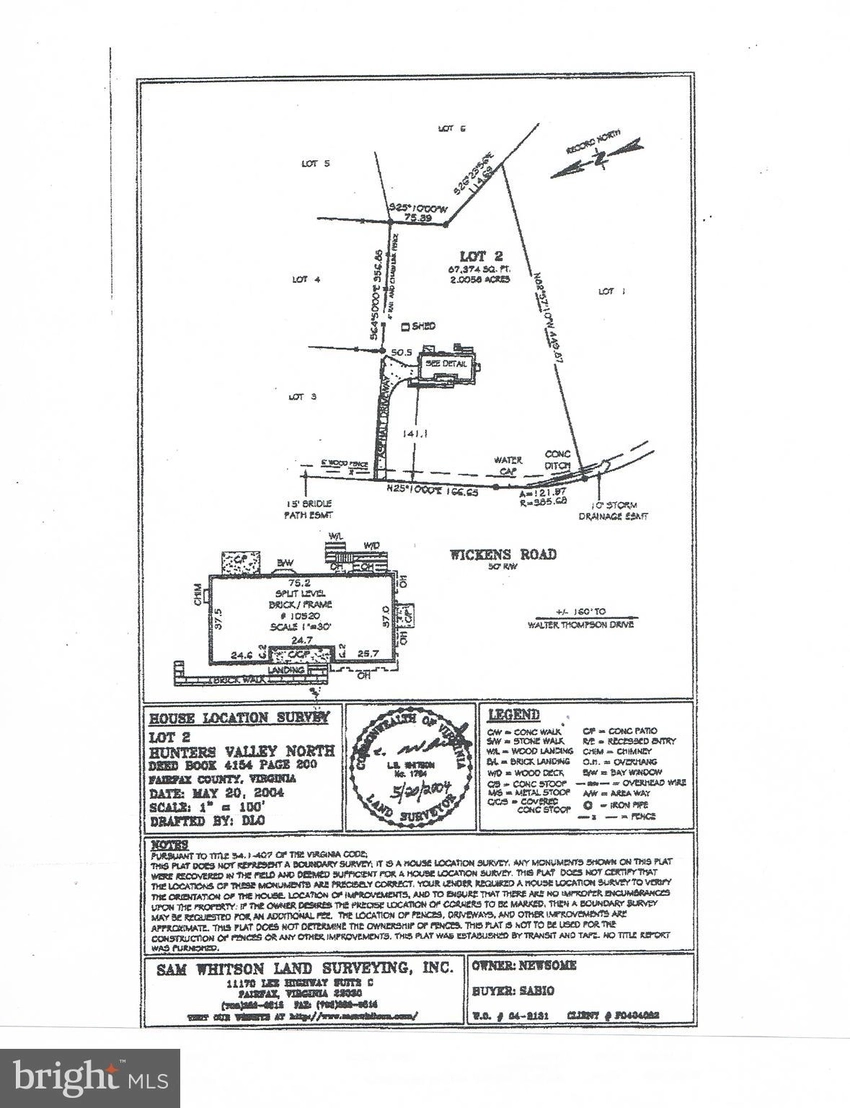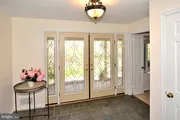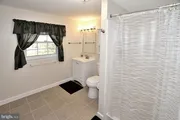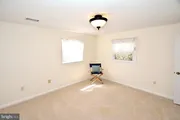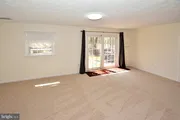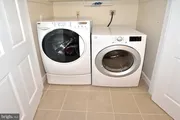$1,208,348*
●
House -
Off Market
10520 WICKENS ROAD
VIENNA, VA 22181
4 Beds
3 Baths
2233 Sqft
$743,000 - $907,000
Reference Base Price*
46.47%
Since Nov 1, 2019
National-US
Primary Model
Sold Oct 28, 2019
$825,000
Buyer
Seller
$783,750
by Navy Federal Credit Union
Mortgage Due Nov 01, 2049
Sold Jun 01, 2004
$810,000
Buyer
Seller
$333,700
by H S B C Mtg Corp
Mortgage
About This Property
Come see the changes to the Kitchen**Plenty of privacy in this 4
Bedroom, 3 Bath home with over sized 2 car garage**Spacious living
on 4 Levels with over 3,000 finished square ft & a 24x20 unfinished
room** Nestled on 2 acres with woods**covered front porch**bay
window in the eat-in kitchen with stainless fridge &
dishwasher**Brand New cook-top & double oven & Granite
counter-tops**Separate formal dining room with chair rail & crown
molding**separate living room with fireplace & crown molding; both
rooms with hardwood floors**Family room has beamed ceilings &
fireplace with stone wall hearth & mantle & new carpet**French
doors open onto patio & wooded backyard with 2 sheds**Huge Master
bedroom has its own entrance and a 14x9 deck with benches**Upper
Level baths with new vanities, toilets & tile floors** Massive
game/rec room with new carpet & private entrance & wood stove
insert**Brand New Dryer & Hot water Heater**New roof 2018**R-56
attic insulation**HVAC installed 2009**Fresh paint
throughout**Fully automated outdoor lighting system with motion
sensors for driveway & walkway**Neighborhood has optional
Equestrian Association with riding ring & trails **
The manager has listed the unit size as 2233 square feet.
The manager has listed the unit size as 2233 square feet.
Unit Size
2,233Ft²
Days on Market
-
Land Size
2.01 acres
Price per sqft
$369
Property Type
House
Property Taxes
$9,351
HOA Dues
-
Year Built
1976
Price History
| Date / Event | Date | Event | Price |
|---|---|---|---|
| Oct 28, 2019 | Sold to Derek A Lambert, Erin Lambert | $825,000 | |
| Sold to Derek A Lambert, Erin Lambert | |||
| Oct 20, 2019 | No longer available | - | |
| No longer available | |||
| Jul 5, 2019 | Price Decreased |
$825,000
↓ $24K
(2.8%)
|
|
| Price Decreased | |||
| May 12, 2019 | Price Decreased |
$849,000
↓ $30K
(3.4%)
|
|
| Price Decreased | |||
| Apr 11, 2019 | Listed | $879,000 | |
| Listed | |||
Property Highlights
Fireplace
Air Conditioning
Building Info
Overview
Building
Neighborhood
Zoning
Geography
Comparables
Unit
Status
Status
Type
Beds
Baths
ft²
Price/ft²
Price/ft²
Asking Price
Listed On
Listed On
Closing Price
Sold On
Sold On
HOA + Taxes











