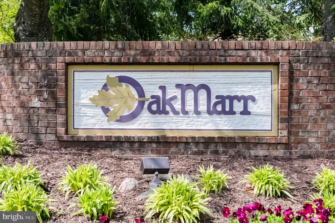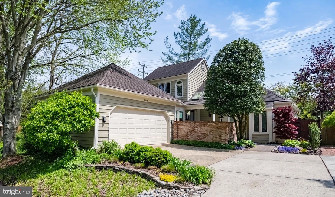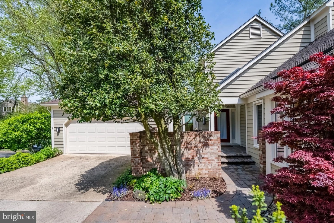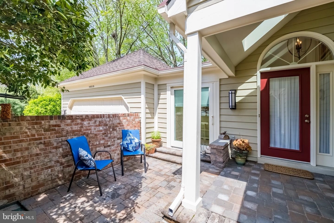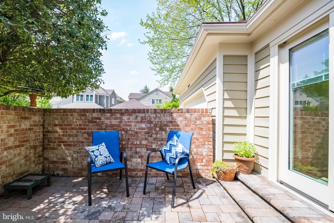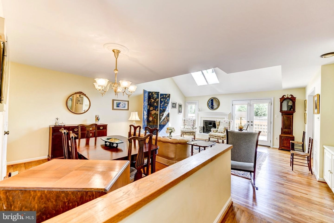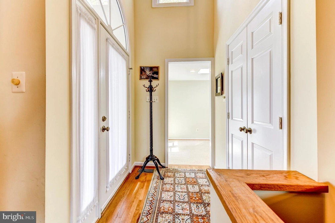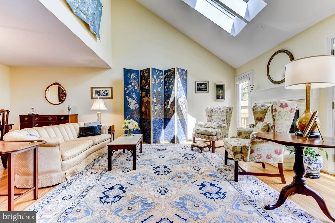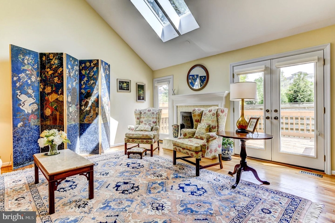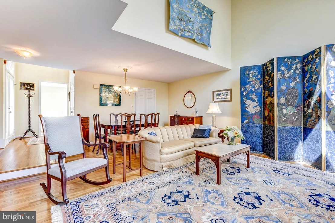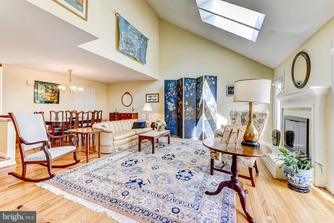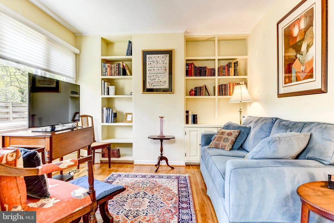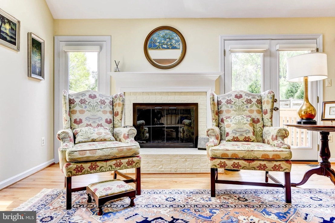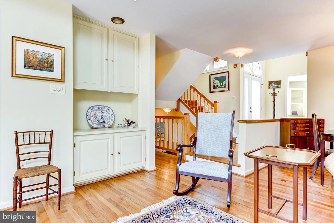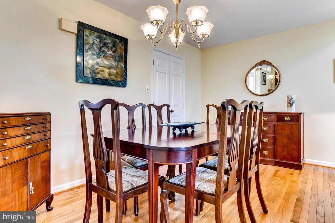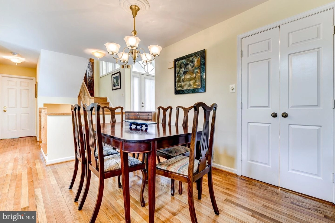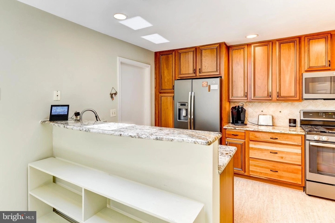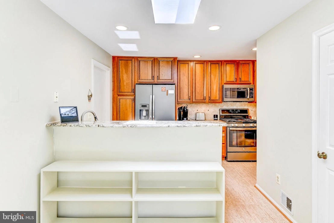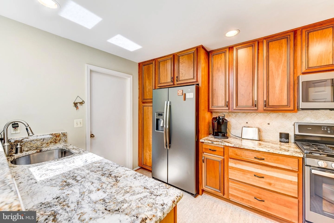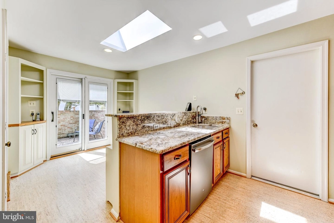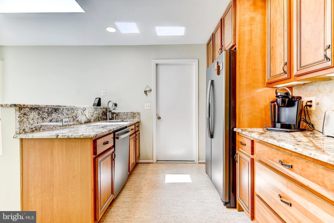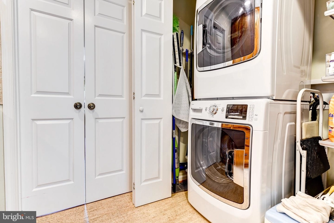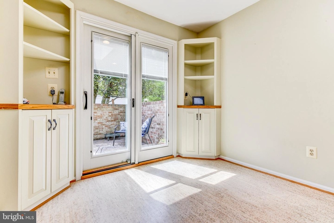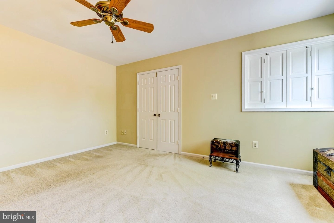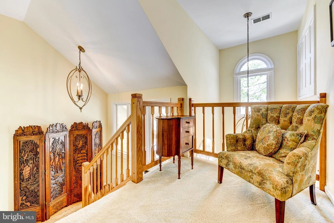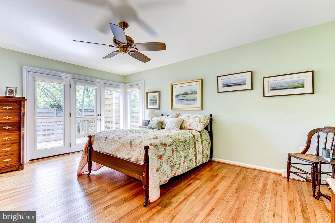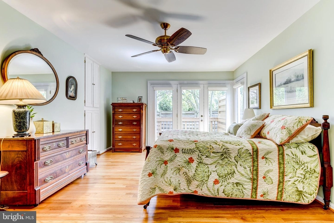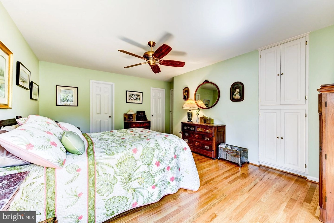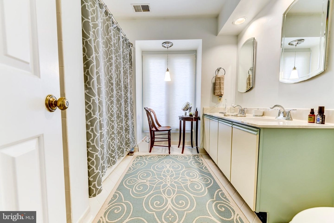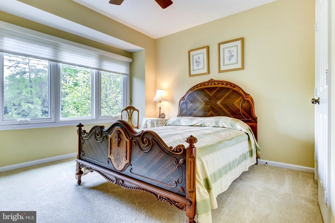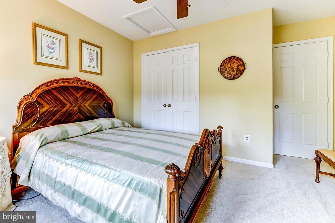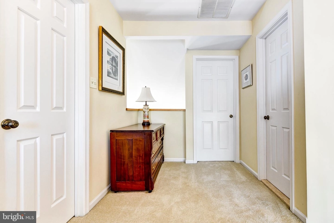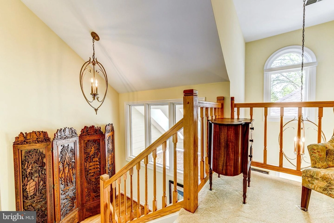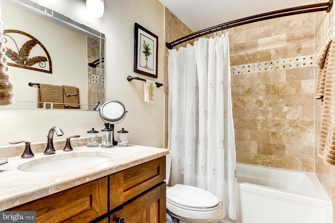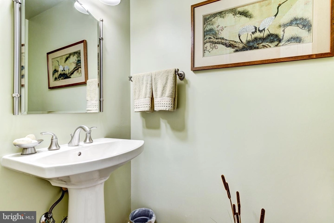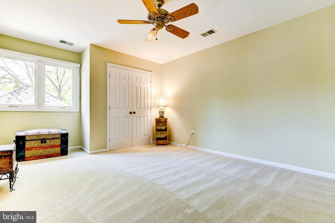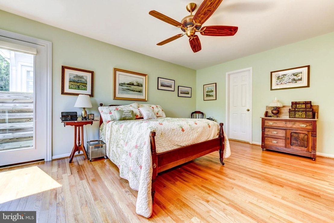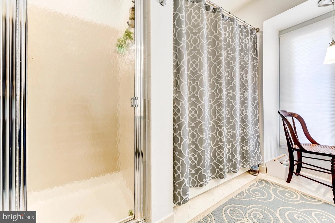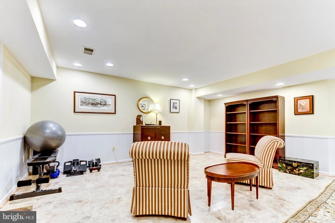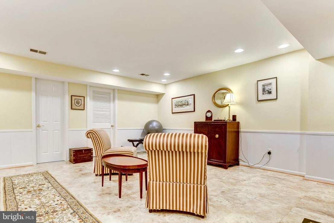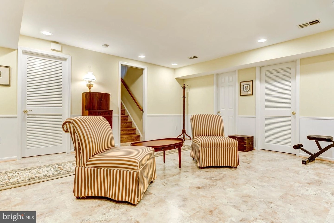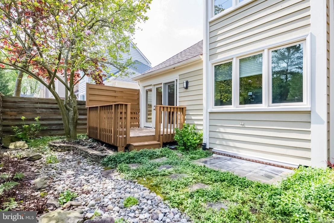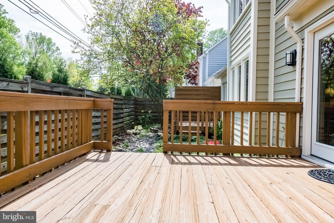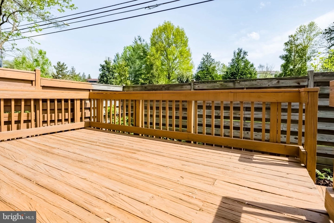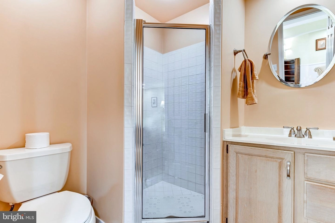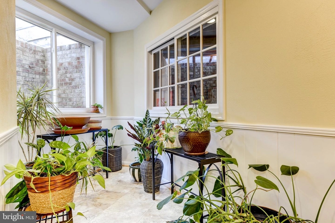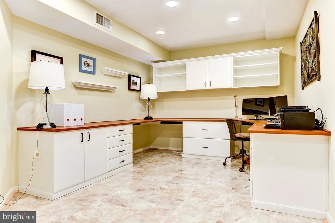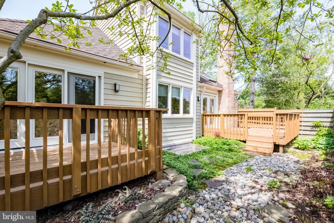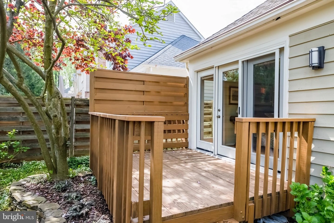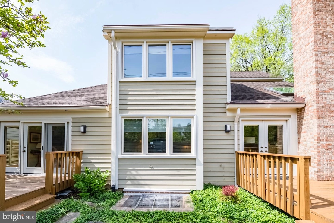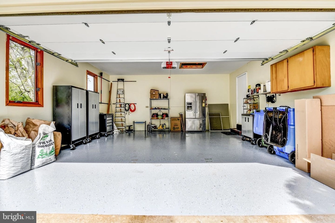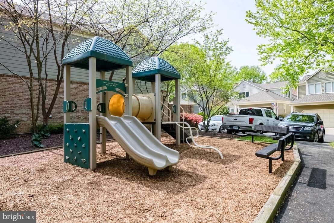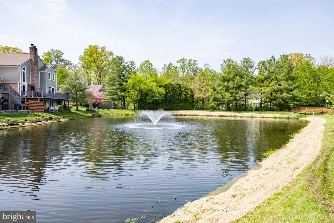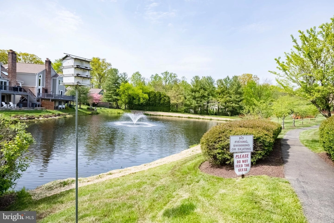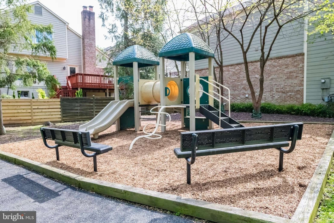$787,817*
●
House -
Off Market
10519 ELMSWAY CT
OAKTON, VA 22124
3 Beds
4 Baths,
1
Half Bath
$630,000 - $770,000
Reference Base Price*
12.55%
Since Nov 1, 2021
National-US
Primary Model
Sold Jun 05, 2020
$700,000
Seller
$560,000
by Wells Fargo Bank Na
Mortgage Due Jul 01, 2050
Sold Jul 01, 2011
$540,000
Buyer
Seller
$370,000
by Phh Home Loans Llc
Mortgage
About This Property
Beautiful patio home with first floor master suite shows like a
model. Hardwood floors on the main level, living room with
vaulted ceiling and gas fireplace opens onto the rear deck.
Front patio gives you even more outdoor space to enjoy. The
kitchen has been upgraded with granite counters and stainless steel
appliances. The laundry closet is off the kitchen. The
upper level has an open landing and 2 additional bedrooms and hall
bathroom. The spacious lower level features a large family
room, full bath with shower and an office with built-ins.
There are 2 storage rooms in the lower level. Showings
by appointment only.
Unit Size
-
Days on Market
-
Land Size
0.09 acres
Price per sqft
-
Property Type
House
Property Taxes
$7,473
HOA Dues
$58
Year Built
1986
Price History
| Date / Event | Date | Event | Price |
|---|---|---|---|
| Oct 6, 2021 | No longer available | - | |
| No longer available | |||
| Jun 5, 2020 | Sold to Angel Luis Beltran Ii, Shei... | $700,000 | |
| Sold to Angel Luis Beltran Ii, Shei... | |||
| May 10, 2020 | In contract | - | |
| In contract | |||
| May 1, 2020 | Listed | $700,000 | |
| Listed | |||
| Jul 1, 2011 | Sold to Susan C Wenzel | $540,000 | |
| Sold to Susan C Wenzel | |||
Property Highlights
Air Conditioning
Garage
Parking Available
Building Info
Overview
Building
Neighborhood
Zoning
Geography
Comparables
Unit
Status
Status
Type
Beds
Baths
ft²
Price/ft²
Price/ft²
Asking Price
Listed On
Listed On
Closing Price
Sold On
Sold On
HOA + Taxes
About Oakton
Similar Homes for Sale
Nearby Rentals

$2,500 /mo
- 2 Beds
- 2 Baths
- 1,144 ft²

$2,500 /mo
- 2 Beds
- 2 Baths
- 1,191 ft²


