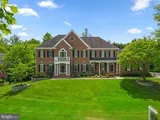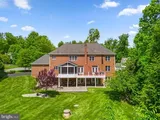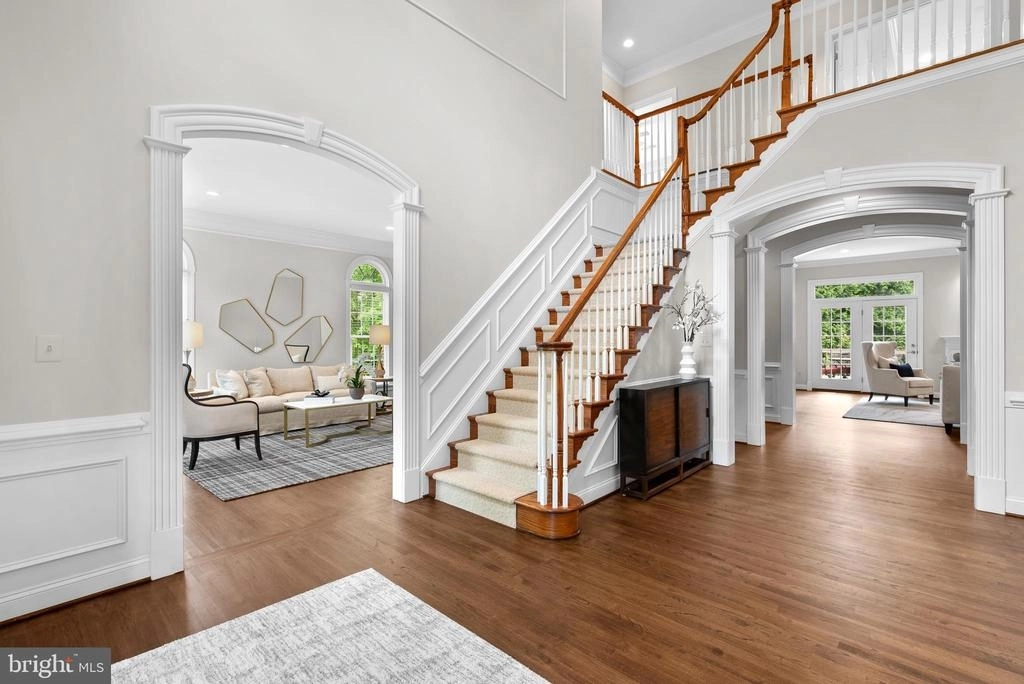






























































1 /
63
Map
$2,350,000
●
House -
Off Market
10511 WYNFIELD WOODS DR
GREAT FALLS, VA 22066
5 Beds
8 Baths,
3
Half Baths
5393 Sqft
$2,198,680
RealtyHop Estimate
0.17%
Since Jul 1, 2023
National-US
Primary Model
About This Property
Discover true luxury living in this remarkable, four sided brick
home nestled in Fox Run - an exclusive Great Falls community
adjacent to Turner Farm Park. Meticulous craftsmanship and
outstanding design has been seamlessly blended together to create a
beautiful home that is modern, elegant and inviting. The interior
features custom designed built-ins, extensive woodwork and
countless upgrades throughout including the finest appliances in
the gourmet kitchen complete with a 6-burner Viking Professional
cooktop, GE Monogram double convection ovens, paneled 2019 GE
Monogram refrigerator and new Calcatta Laza quartz countertops.
The thoughtfully designed floor plan offers spacious sun filled rooms, a luxurious owner's suite with spa-like bathroom and an amazing lower level that walks out to a covered patio. Weekends and movie nights are so much fun here when you have a theater with built-in surround sound, a rec room, game room, wet bar and plenty of space for entertaining. There's also an in-law suite and fitness room.
Relax and enjoy outdoor living from the screened porch overlooking the expansive private backyard surrounded by mature trees and lush landscaping. Dine al fresco on the deck or covered patio and take in the magnificent beauty of towering deciduous, flowering cherry and colorful red plum trees. There are massive green giant arborvitae and Japanese cedar that provide privacy and home to many types of birds. Cooking outdoors is made easy with a stone built-in grill.
This exceptional home is located in the highly sought-after Langley High School District and minutes from the Great Falls Village, Tysons Corner, Reston Town Center and Silver Line Metro. This is one opportunity that you won't want to miss. Come and experience the lifestyle that you deserve!
Offer deadline has been set for 2 pm on Tuesday 5/9/23.
The thoughtfully designed floor plan offers spacious sun filled rooms, a luxurious owner's suite with spa-like bathroom and an amazing lower level that walks out to a covered patio. Weekends and movie nights are so much fun here when you have a theater with built-in surround sound, a rec room, game room, wet bar and plenty of space for entertaining. There's also an in-law suite and fitness room.
Relax and enjoy outdoor living from the screened porch overlooking the expansive private backyard surrounded by mature trees and lush landscaping. Dine al fresco on the deck or covered patio and take in the magnificent beauty of towering deciduous, flowering cherry and colorful red plum trees. There are massive green giant arborvitae and Japanese cedar that provide privacy and home to many types of birds. Cooking outdoors is made easy with a stone built-in grill.
This exceptional home is located in the highly sought-after Langley High School District and minutes from the Great Falls Village, Tysons Corner, Reston Town Center and Silver Line Metro. This is one opportunity that you won't want to miss. Come and experience the lifestyle that you deserve!
Offer deadline has been set for 2 pm on Tuesday 5/9/23.
Unit Size
5,393Ft²
Days on Market
34 days
Land Size
0.83 acres
Price per sqft
$407
Property Type
House
Property Taxes
$1,773
HOA Dues
$150
Year Built
2003
Last updated: 12 months ago (Bright MLS #VAFX2123182)
Price History
| Date / Event | Date | Event | Price |
|---|---|---|---|
| Jun 12, 2023 | Sold to Kenan Basha, Mariam Kandil | $2,350,000 | |
| Sold to Kenan Basha, Mariam Kandil | |||
| May 11, 2023 | In contract | - | |
| In contract | |||
| May 6, 2023 | Listed by EXP Realty, LLC | $2,195,000 | |
| Listed by EXP Realty, LLC | |||
Property Highlights
Garage
Air Conditioning
Fireplace
With View
Building Info
Overview
Building
Neighborhood
Zoning
Geography
Comparables
Unit
Status
Status
Type
Beds
Baths
ft²
Price/ft²
Price/ft²
Asking Price
Listed On
Listed On
Closing Price
Sold On
Sold On
HOA + Taxes
House
5
Beds
5
Baths
3,868 ft²
$569/ft²
$2,201,100
Apr 27, 2023
$2,201,100
May 30, 2023
$75/mo
House
8
Beds
7
Baths
6,540 ft²
$359/ft²
$2,350,000
Feb 1, 2023
$2,350,000
Apr 18, 2023
-
In Contract
House
5
Beds
5
Baths
4,225 ft²
$419/ft²
$1,769,000
May 25, 2023
-
-
In Contract
House
7
Beds
8
Baths
5,700 ft²
$454/ft²
$2,590,000
Apr 21, 2022
-
$120/mo




































































