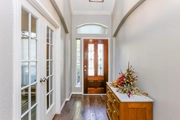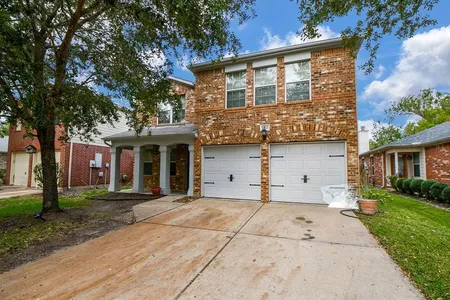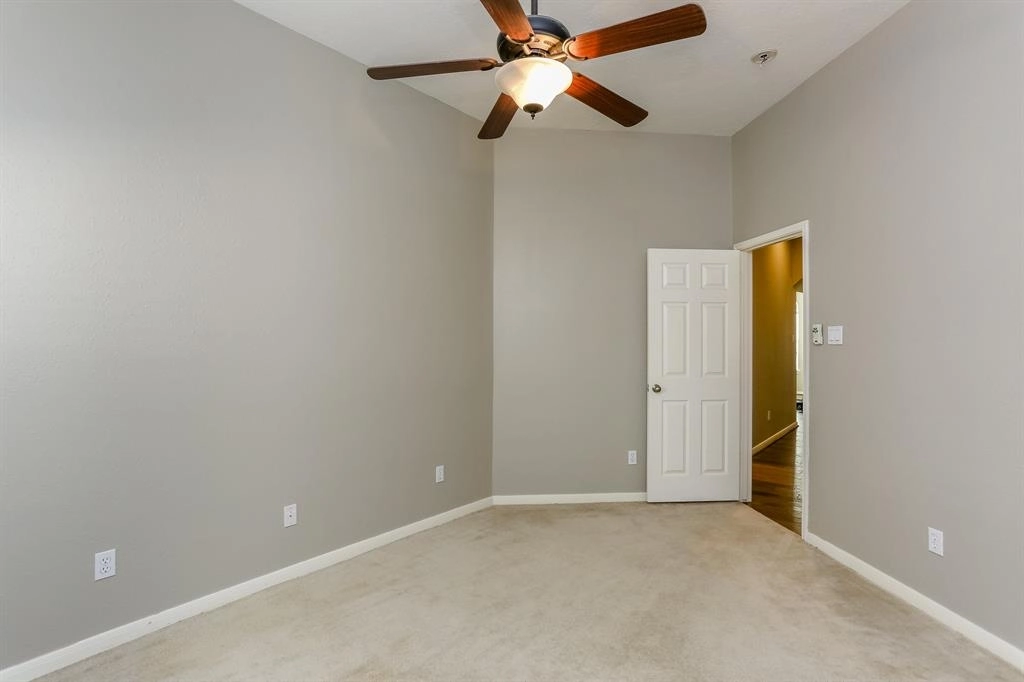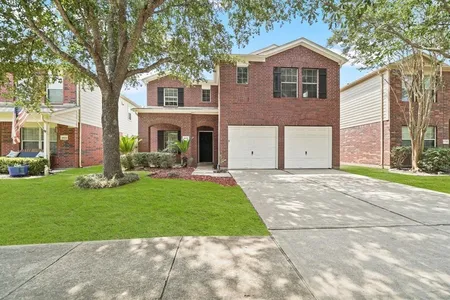













































1 /
46
Map
$299,500 Last Listed Price
●
House -
Off Market
10506 Spice Ridge Row
Missouri City, TX 77459
4 Beds
2 Baths
2861 Sqft
$448,003
RealtyHop Estimate
49.58%
Since Apr 1, 2019
National-US
Primary Model
About This Property
BEAUTIFUL 1-STRY MERITAGE HOME LOCATED IN DESIRABLE BRUSHY LAKE,
WALKING DISTANCE TO PARKS, FITNESS CENTER, NATURE TRAILS AND POOL!
BRAND NEW HARD WOOD FLOORS IN ENTRY, STUDY AND LIVING AREA.
FRESHLY PAINTED, LOTS OF NATURAL LIGHT, ENTRY W/ART NITCHE
ACCENTS-STUDY W/FRENCH DOORS, 3-SECONDARY BEDRMS. FORMAL
DINING,GAMERM/MEDIA ROOM W/SURROUND SOUND. OPEN KITCHEN
W/LARGE BREAKFAST BAR, FRESHLY PAINTED CABINETS, SKYLIGHT, GRANITE
COUNTERS, STAINLESS STEEL APPLIANCES, BRAND NEW GE PROFILE
CONVECTION OVEN,REFRIGERATOR STAYS. PRIVATE MASTER SUITE HAS HIGH
CEILING & GREAT WINDOW SEAT. BACKYARD HAS EXTENDED PATIO GREAT
ENTERTAINING! ROOM DIMENSIONS ARE APPROXIMATE, BUYER TO
VERIFY. HIGHLY RATED FORT BEND ISD SCHOOLS, BUYER TO VERIFY
ZONING.
Unit Size
2,861Ft²
Days on Market
91 days
Land Size
0.20 acres
Price per sqft
$105
Property Type
House
Property Taxes
$721
HOA Dues
$100
Year Built
2005
Last updated: 4 months ago (HAR #35795835)
Price History
| Date / Event | Date | Event | Price |
|---|---|---|---|
| Mar 8, 2019 | Sold | $264,000 - $322,000 | |
| Sold | |||
| Dec 7, 2018 | Listed by RE/MAX Fine Properties | $299,500 | |
| Listed by RE/MAX Fine Properties | |||
Property Highlights
Air Conditioning
Fireplace
Building Info
Overview
Building
Neighborhood
Zoning
Geography
Comparables
Unit
Status
Status
Type
Beds
Baths
ft²
Price/ft²
Price/ft²
Asking Price
Listed On
Listed On
Closing Price
Sold On
Sold On
HOA + Taxes
House
4
Beds
2
Baths
2,750 ft²
$322,365
Jan 27, 2021
$290,000 - $354,000
Mar 1, 2021
$741/mo
House
4
Beds
4
Baths
3,011 ft²
$320,000
Nov 21, 2019
$288,000 - $352,000
Mar 17, 2020
$838/mo
Sold
House
4
Beds
4
Baths
3,253 ft²
$295,000
Sep 30, 2019
$266,000 - $324,000
Jun 25, 2020
$870/mo
Sold
House
4
Beds
4
Baths
3,199 ft²
$325,000
Jul 24, 2020
$293,000 - $357,000
Oct 1, 2020
$834/mo
Sold
House
4
Beds
2
Baths
2,372 ft²
$324,900
Oct 9, 2020
$292,000 - $356,000
Nov 20, 2020
$746/mo
House
3
Beds
3
Baths
2,707 ft²
$305,000
Jul 30, 2020
$275,000 - $335,000
Oct 29, 2020
$102/mo
In Contract
House
3
Beds
3
Baths
2,352 ft²
$134/ft²
$315,000
Oct 13, 2023
-
$745/mo
In Contract
House
3
Beds
2
Baths
1,717 ft²
$168/ft²
$289,000
Oct 6, 2023
-
$596/mo
In Contract
House
3
Beds
2
Baths
1,777 ft²
$163/ft²
$288,903
Nov 30, 2023
-
$626/mo
About Seinna Village
Similar Homes for Sale

$345,000
- 3 Beds
- 3 Baths
- 2,352 ft²

$345,900
- 3 Beds
- 3 Baths
- 2,498 ft²




















































