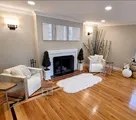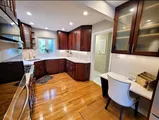$780,908*
●
House -
Off Market
10506 S Hoyne Avenue
Chicago, IL 60643
5 Beds
4.5 Baths,
1
Half Bath
4215 Sqft
$697,000 - $851,000
Reference Base Price*
0.78%
Since Jun 1, 2023
National-US
Primary Model
Sold Jun 01, 2023
$675,000
Seller
$641,250
by Guaranteed Rate, Inc.
Mortgage Due Jun 01, 2053
Sold May 11, 2012
$240,000
Buyer
Seller
$206,040
by Wcs Lending Llc
Mortgage Due May 01, 2042
About This Property
Deceiving from the outside!!!!! This beauty sits on a DOUBLE LOT
and she is ALL HOUSE! Unlike any other Beverly home! True two
story home! This entertainers delight will not be recognized from
when the home was previously presented on the Beverly Home Tour!!
Entire face lift recently completed!! Brand new white quartz
sit atop Custom Cherry wood cabinets with two setting under
cabinet lighting! Chefs kitchen includes a SIX BURNER GAS
COOK TOP, Built in DOUBLE SS OVENS with separate warmer, and
new modern stainless/glass hood all surrounded with matching quartz
back splash. Spacious kitchen also has prep area with touch
faucet second sink, built in microwave, and white
quartz breakfast bar. The over sized pantry awaits all you
deliciousness in preparation to feed your family! The
lower level awaits your family game/ movie nights with the
built in Theater surround sound, or crank up your favorite tunes to
entertain guests in the brand new lower level of
spaciousness!!! Holiday parties will be impressive
with the huge LED lit bar!!! If your guests had
too much fun for the evening invite them to spend the night
with the HUGE lower level en-suite complete with jetted tub.
Or create a romantic evening cozying up to one of the two gas
burning fireplaces. Lower level provides walk out for total privacy
and non- disturbance to your family. Home has
all been freshly painted, new recessed LED recessed light and
fixtures, custom baths, refinished custom hardwood floors with
inlaid Brazilian cherry wood borders, new carpet, new banister, new
furnace (2020),windows (2005), and central air. Upgraded 200 amp
service. Solid Brick 2.5c garage with alley access. One
bedroom/library/study on the first floor. Four bedrooms on the
second floor (three are en-suites), One en-suite in lower
level. *** A TOTAL OF 4 EN SUITES IN THIS
HOME!!!!!*** LUXURIOUS MASTER BEDROOM EN SUITE HAS A
PRIVATE DRESSING AREA WITH HIS/HER CLOSETS. Sutherland School
District. Walk to shopping, restaurants, Metra, and
Starbucks.
The manager has listed the unit size as 4215 square feet.
The manager has listed the unit size as 4215 square feet.
Unit Size
4,215Ft²
Days on Market
-
Land Size
0.07 acres
Price per sqft
$184
Property Type
House
Property Taxes
$788
HOA Dues
-
Year Built
1957
Price History
| Date / Event | Date | Event | Price |
|---|---|---|---|
| Jun 1, 2023 | Sold to Cherilyn Dabney, Ryahn J Da... | $675,000 | |
| Sold to Cherilyn Dabney, Ryahn J Da... | |||
| May 16, 2023 | No longer available | - | |
| No longer available | |||
| Apr 28, 2023 | Price Decreased |
$774,900
↓ $100
(0%)
|
|
| Price Decreased | |||
| Apr 5, 2023 | Listed | $775,000 | |
| Listed | |||
| Mar 22, 2023 | No longer available | - | |
| No longer available | |||
Show More

Property Highlights
Air Conditioning































































































































