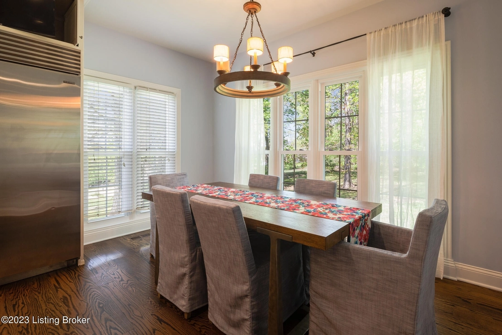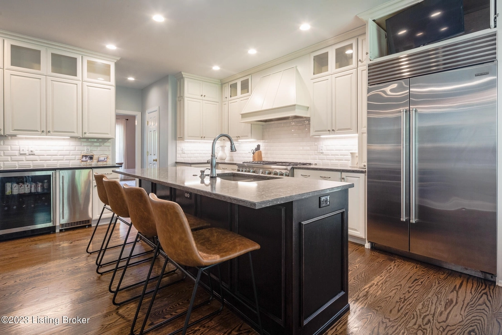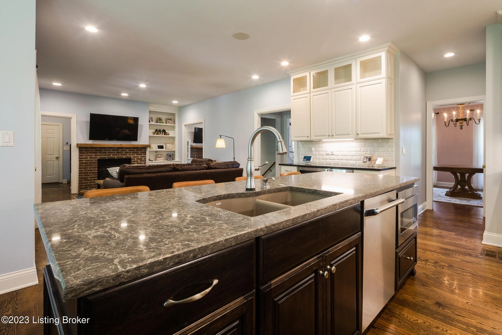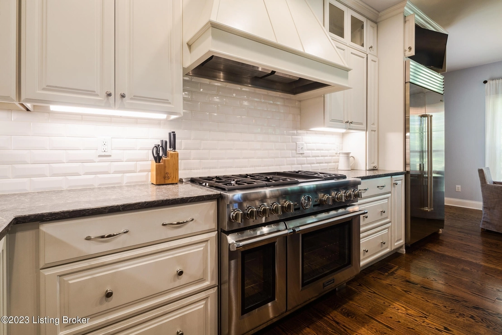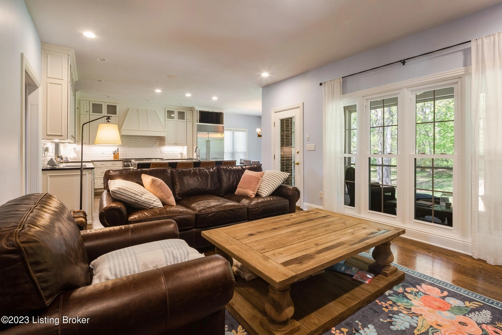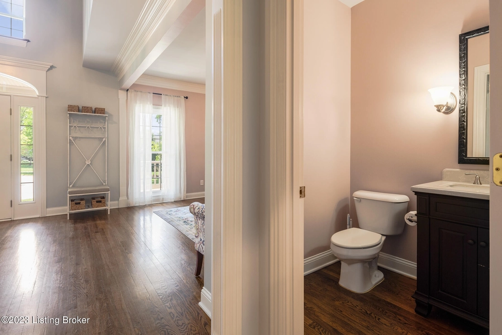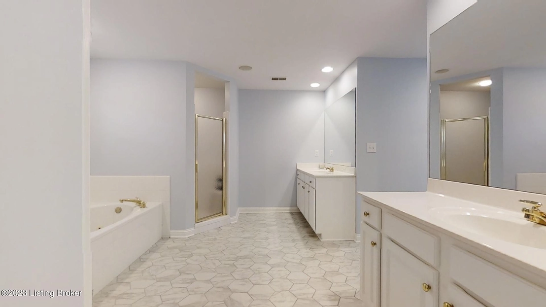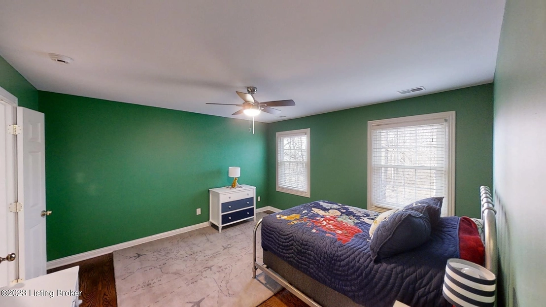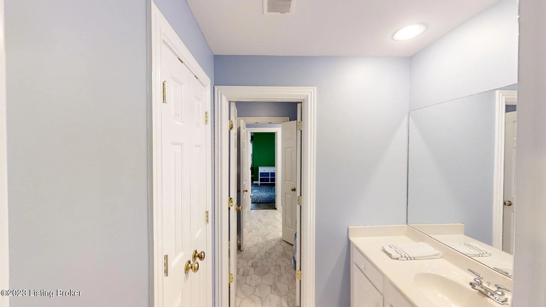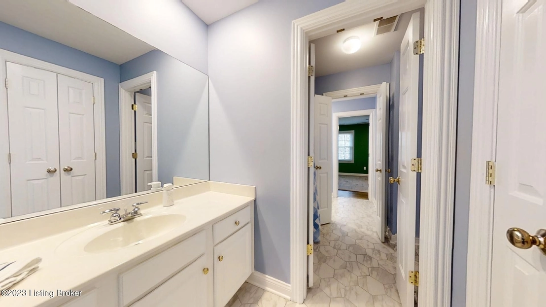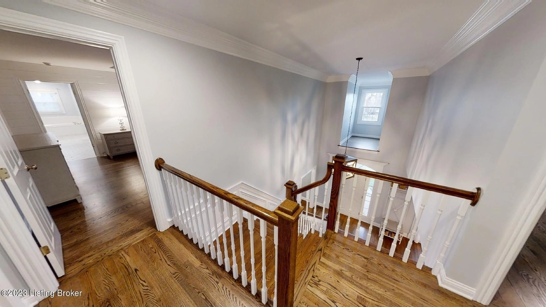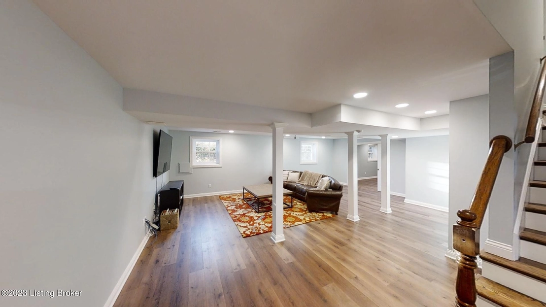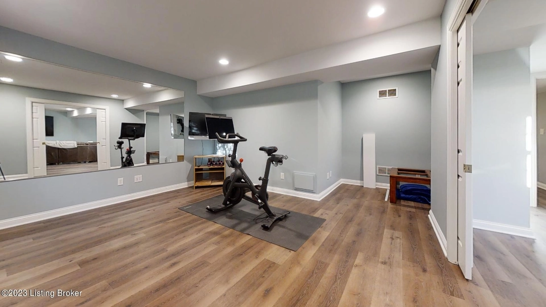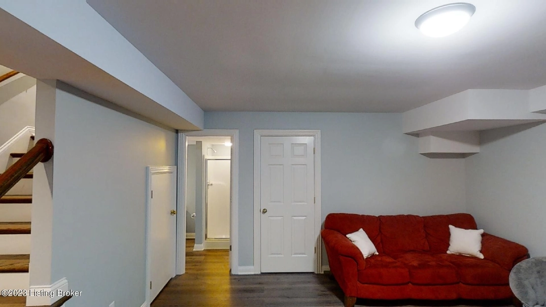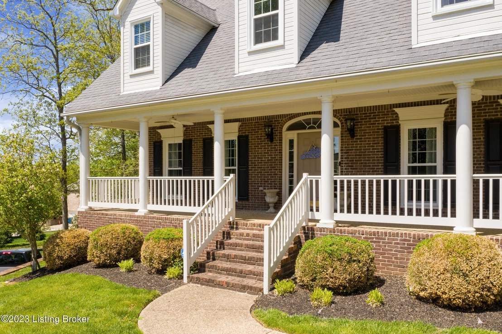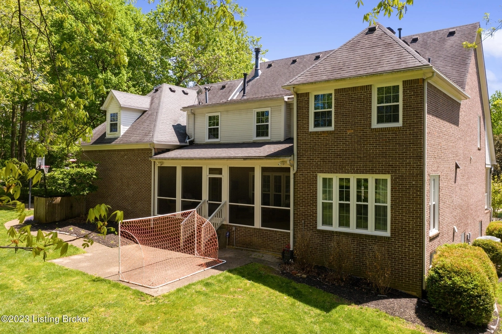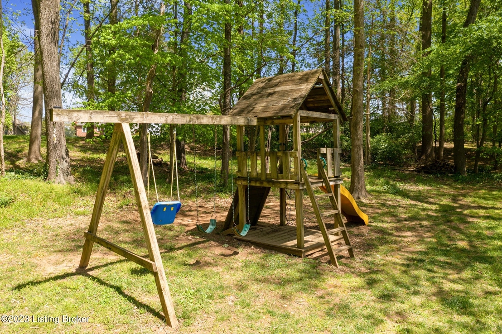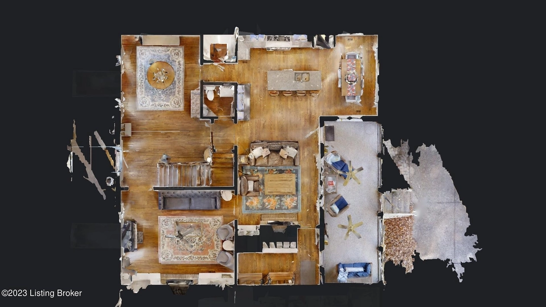


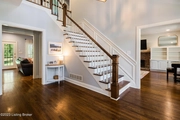
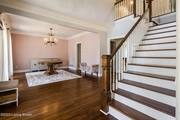
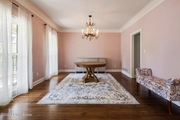
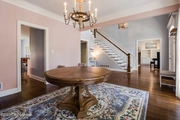









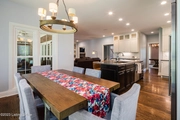






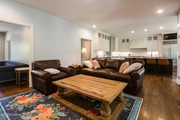
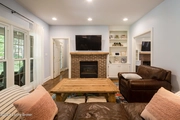
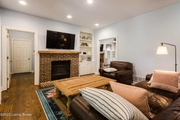
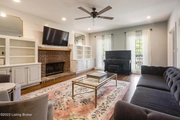




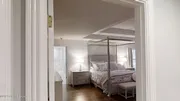




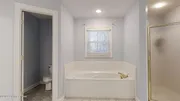


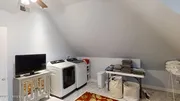

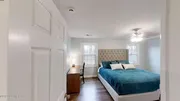
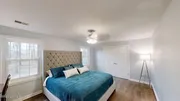

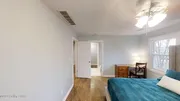



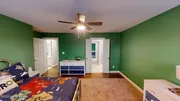



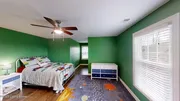
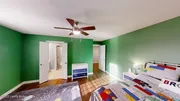

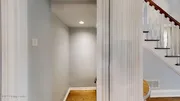



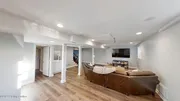

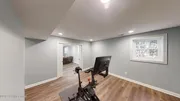





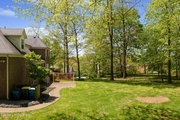

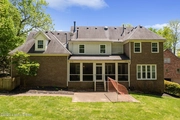




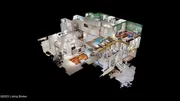


1 /
77
Map
$821,375*
●
House -
Off Market
10501 Dove Tree Ct
Prospect, KY 40059
4 Beds
4.5 Baths,
1
Half Bath
5237 Sqft
$738,000 - $902,000
Reference Base Price*
0.17%
Since Jul 1, 2023
National-US
Primary Model
Sold Jun 16, 2023
$800,000
$727,000
by Community Trust Bank Inc
Mortgage Due Jun 01, 2037
Sold May 31, 2022
$727,000
$727,000
by Community Trust Bank Inc
Mortgage Due Jun 01, 2037
About This Property
Get ready to fall in love with this stunning home that offers
everything on your wish list and more! With an array of updates
including new windows, no carpet, fresh paint, and a chef's dream
kitchen, this home is move-in ready. The property sits on a
0.64-acre lot that provides both privacy and a natural setting,
perfect for hosting outdoor gatherings or enjoying peaceful moments
surrounded by nature. The home features open and bright spaces
throughout that exude warmth and charm. Upon arriving, you will be
greeted by a lovely covered front porch and cul-de-sac location.
Step inside and be greeted by a two-story entry foyer that sets the
stage for the home's inviting ambiance. The formal dining room and
living room with a wood-burning fireplace and built-ins are perfect
for creating an an inviting space. The heart of the home is the
spectacular kitchen that underwent a $93,000 renovation in 2016.
With custom cabinetry, quartz countertops, and high-end appliances,
including a Thermador gas range, Sub Zero refrigerator/freezer, and
a beverage cooler, this kitchen is a chef's dream. The kitchen also
features a dine-in area surrounded by windows that overlook the
backyard and a breakfast bar that backs up to the hearth room. The
hearth room features an electric fireplace with a reclaimed wood
mantle, creating a cozy and comfortable space to relax and
unwind.
The screened-in back porch offers the perfect spot to enjoy your morning coffee or evening beverage while soaking up nature's beauty. Charming study room with cubbies for everyday essentials and a coat closet. There is now a laundry connection in the garage for a second laundry location. Upstairs, you'll appreciate the new wood flooring and one of the most spacious owner's suites with two walk-in closets, his and hers vanities, a jetted tub, and a separate shower. Bedroom 2 faces the front of the home, has a dormer window, and connects to a jack-n-jill bathroom with a private vanity, walk-in closet, and a tub/shower and toilet space. It then leads to another separate vanity and walk-in closet before bedroom 3 that faces the back of the home. Bedroom 4 also faces the back of the home and has an en-suite bathroom. All second-floor bathrooms have new matching tile flooring.
The basement has been beautifully updated with new engineered flooring throughout and offers a fantastic family room, recreational room, gym room, and a full bathroom. The gym room can be converted into a fifth bedroom if needed. The updated 26 SEER variable speed HVAC unit and tankless water heater ensure optimal comfort and convenience.
The back yard boasts a cleaned-up wooded area, patio space, and an electric fence with no collars. The property also features Leafguard gutters and a front and back irrigation system. The garage provides ample space for three parking spots, and there's a large storage room that could be a perfect wine cellar or bourbon room.
Located just a minute away from the YMCA, schools, Costco, hospitals, restaurants, and shopping, this home offers a convenient and comfortable lifestyle. Additionally, you have the option to join the Glen Oaks Clubhouse and Golf/Pool membership, separate from your HOA annual dues. With so much to offer, this home is a must-see!
The manager has listed the unit size as 5237 square feet.
The screened-in back porch offers the perfect spot to enjoy your morning coffee or evening beverage while soaking up nature's beauty. Charming study room with cubbies for everyday essentials and a coat closet. There is now a laundry connection in the garage for a second laundry location. Upstairs, you'll appreciate the new wood flooring and one of the most spacious owner's suites with two walk-in closets, his and hers vanities, a jetted tub, and a separate shower. Bedroom 2 faces the front of the home, has a dormer window, and connects to a jack-n-jill bathroom with a private vanity, walk-in closet, and a tub/shower and toilet space. It then leads to another separate vanity and walk-in closet before bedroom 3 that faces the back of the home. Bedroom 4 also faces the back of the home and has an en-suite bathroom. All second-floor bathrooms have new matching tile flooring.
The basement has been beautifully updated with new engineered flooring throughout and offers a fantastic family room, recreational room, gym room, and a full bathroom. The gym room can be converted into a fifth bedroom if needed. The updated 26 SEER variable speed HVAC unit and tankless water heater ensure optimal comfort and convenience.
The back yard boasts a cleaned-up wooded area, patio space, and an electric fence with no collars. The property also features Leafguard gutters and a front and back irrigation system. The garage provides ample space for three parking spots, and there's a large storage room that could be a perfect wine cellar or bourbon room.
Located just a minute away from the YMCA, schools, Costco, hospitals, restaurants, and shopping, this home offers a convenient and comfortable lifestyle. Additionally, you have the option to join the Glen Oaks Clubhouse and Golf/Pool membership, separate from your HOA annual dues. With so much to offer, this home is a must-see!
The manager has listed the unit size as 5237 square feet.
Unit Size
5,237Ft²
Days on Market
-
Land Size
0.65 acres
Price per sqft
$157
Property Type
House
Property Taxes
-
HOA Dues
-
Year Built
1998
Price History
| Date / Event | Date | Event | Price |
|---|---|---|---|
| Jun 17, 2023 | No longer available | - | |
| No longer available | |||
| Jun 16, 2023 | Sold to Joshua Redding, Sarah Redding | $800,000 | |
| Sold to Joshua Redding, Sarah Redding | |||
| May 30, 2023 | In contract | - | |
| In contract | |||
| May 14, 2023 | No longer available | - | |
| No longer available | |||
| May 10, 2023 | Price Decreased |
$820,000
↓ $5K
(0.6%)
|
|
| Price Decreased | |||
Show More

Property Highlights
Fireplace
Air Conditioning
Building Info
Overview
Building
Neighborhood
Zoning
Geography
Comparables
Unit
Status
Status
Type
Beds
Baths
ft²
Price/ft²
Price/ft²
Asking Price
Listed On
Listed On
Closing Price
Sold On
Sold On
HOA + Taxes
In Contract
House
4
Beds
3.5
Baths
4,993 ft²
$143/ft²
$715,000
Mar 11, 2023
-
-
In Contract
House
4
Beds
3.5
Baths
4,095 ft²
$183/ft²
$750,000
May 12, 2023
-
-















