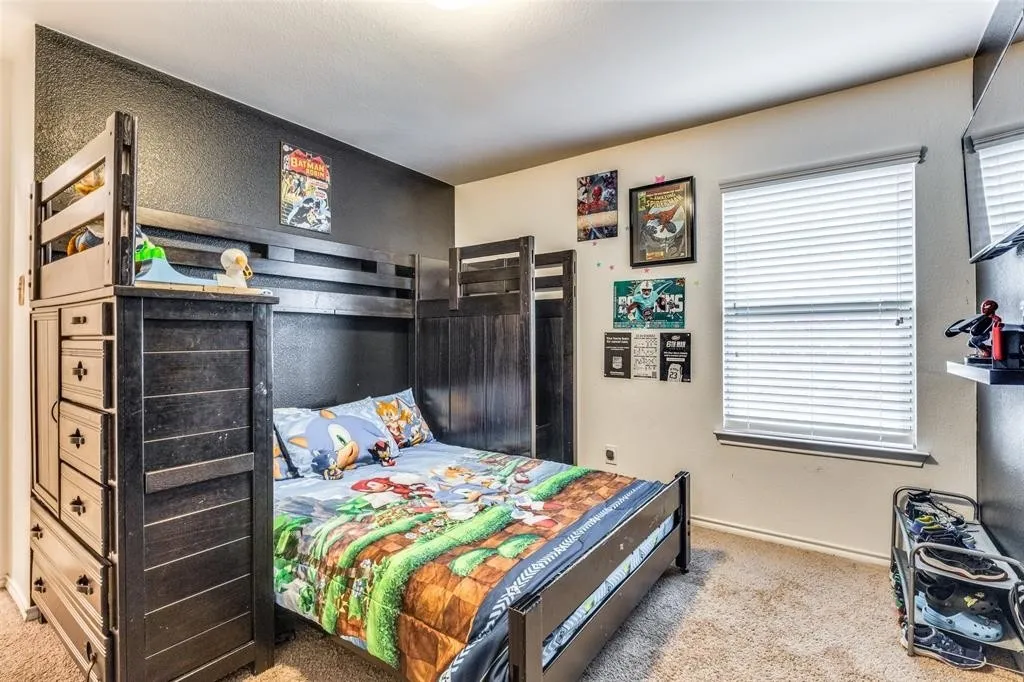$283,000 - $345,000
●
House -
In Contract
1050 Sadie Street
Forney, TX 75126
4 Beds
3 Baths
2115 Sqft
Sold Feb 28, 2024
Transfer
Seller
$150,000
by United Wholesale Mortgage Llc
Mortgage Due Mar 01, 2039
Sold Jul 30, 2018
$215,400
Buyer
Seller
$220,018
by Dhi Mortgage Company Ltd
Mortgage Due Aug 01, 2048
About This Property
Meticulously maintained 2018 build home featuring 4 bedrooms, 3
full bathrooms, & a versatile study that can serve as a game room
or flex room. The open-concept floor plan includes a well-appointed
island kitchen with granite countertops & abundant cabinet space.
The kitchen also overlooks the spacious family room & is alongside
an ample sized dining area perfect for both family & guests. Enjoy
well kept ceramic tile flooring throughout the living area and
carpet in the bedrooms. The covered back patio is perfect for
outdoor relaxation and entertainment. With split bedrooms for
privacy, this home is conveniently located near I-20, only 20 miles
from downtown Dallas. Close to Forney ISD schools, shopping, &
dining, it offers a perfect blend of convenience. Community
amenities include a pool, pond, & a scenic walking or jogging
trail. Seize the opportunity to call this thoughtfully designed
property your home, where comfort, style, and community converge
seamlessly.
The manager has listed the unit size as 2115 square feet.
The manager has listed the unit size as 2115 square feet.
Unit Size
2,115Ft²
Days on Market
-
Land Size
0.13 acres
Price per sqft
$149
Property Type
House
Property Taxes
-
HOA Dues
$500
Year Built
2018
Listed By
Price History
| Date / Event | Date | Event | Price |
|---|---|---|---|
| Feb 3, 2024 | In contract | - | |
| In contract | |||
| Jan 25, 2024 | Listed | $314,999 | |
| Listed | |||
Property Highlights
Exterior Details
Exterior Information
Brick
Stone
Building Info
Overview
Building
Neighborhood
Geography
Comparables
Unit
Status
Status
Type
Beds
Baths
ft²
Price/ft²
Price/ft²
Asking Price
Listed On
Listed On
Closing Price
Sold On
Sold On
HOA + Taxes
Active
House
4
Beds
2
Baths
1,869 ft²
$158/ft²
$295,000
Jul 22, 2023
-
$246/mo
House
4
Beds
2
Baths
2,065 ft²
$175/ft²
$360,490
Sep 29, 2023
-
-
Active
House
4
Beds
2.5
Baths
2,683 ft²
$127/ft²
$339,900
Jan 28, 2024
-
$552/mo
In Contract
House
4
Beds
2
Baths
1,636 ft²
$168/ft²
$275,000
Nov 10, 2023
-
$500/mo
House
3
Beds
2
Baths
2,035 ft²
$175/ft²
$356,490
Feb 3, 2021
-
-
About Kaufman
Similar Homes for Sale

$356,490
- 3 Beds
- 2 Baths
- 2,035 ft²
Open House: 3AM - 2:30PM, Sun Feb 11

$313,000
- 3 Beds
- 2 Baths
- 1,952 ft²























































