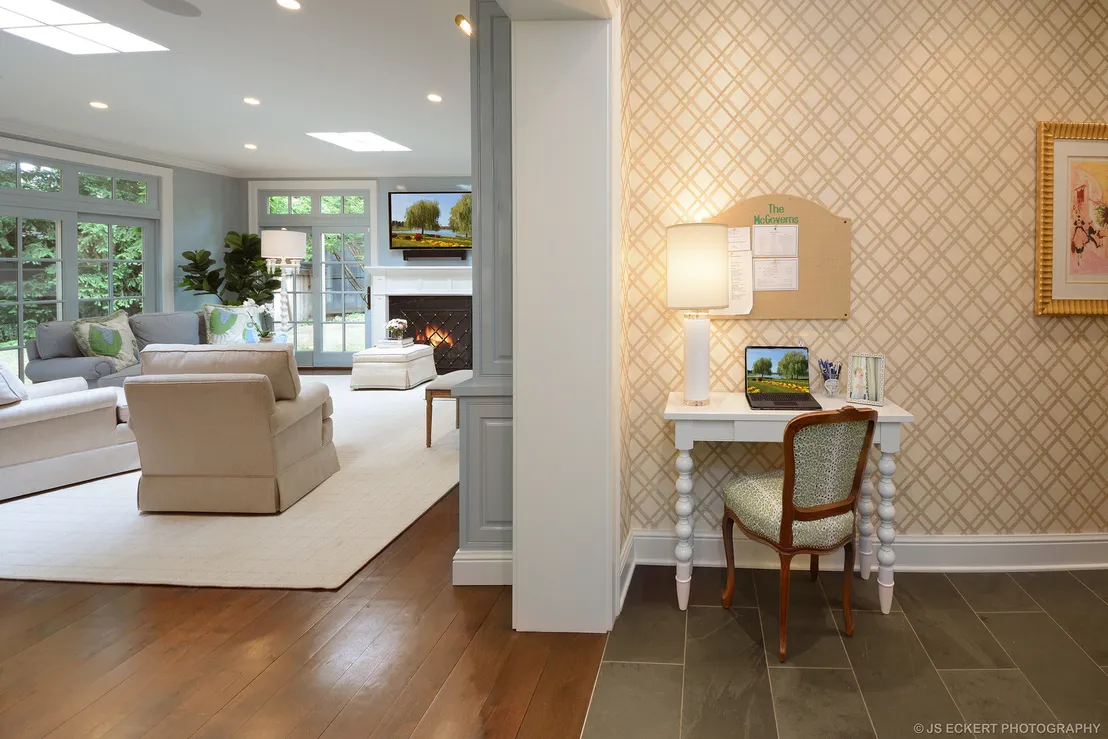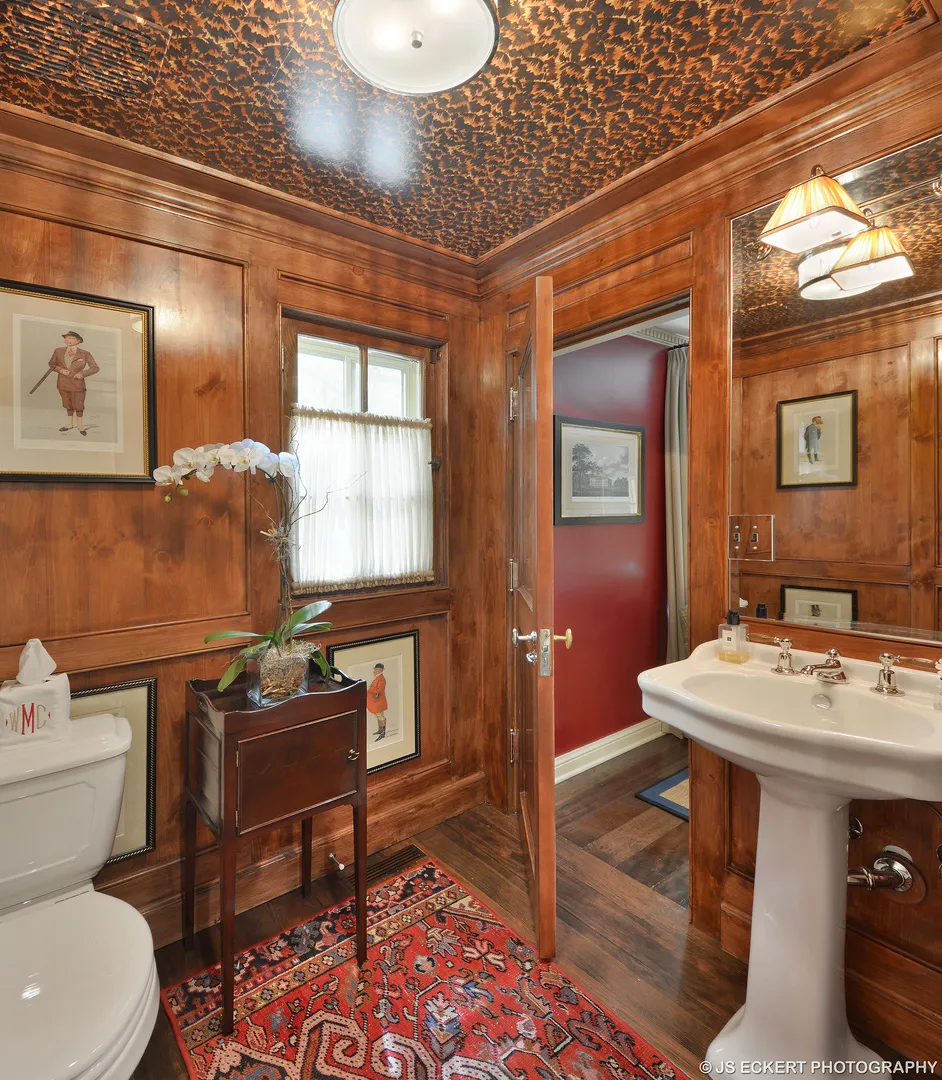























































1 /
56
Map
$3,258,186*
●
House -
Off Market
1050 East Illinois Road
Lake Forest, IL 60045
5 Beds
6 Baths,
2
Half Baths
5800 Sqft
$2,606,000 - $3,184,000
Reference Base Price*
12.55%
Since Nov 1, 2021
National-US
Primary Model
Sold Sep 28, 2020
$2,400,000
$2,000,000
by Wintrust Mortgage
Mortgage Due Feb 01, 2052
Sold Jun 24, 2016
$2,120,000
$1,350,000
by Pinnacle Bank
Mortgage Due Jun 15, 2021
About This Property
This sophisticated 15 room, 5 bedroom, 4.1 bath, home offers a
wonderful floor plan, a guest house, 5 1/2 car garage, newer
Gourmet kitchen, family room & breakfast area w/walnut floors,
exquisite lighting & amazing architectural details throughout. This
home features all new forced air HVAC system, newly renovated baths
and stunning style throughout! Enter through the enchanting inner
courtyard garden to this stunning and newly renovated (2016) home
designed by Walter Frazier. This home epitomizes understated
elegance from the front gate into the front entrance hall with its
reclaimed marble floor with deckle edge, one senses timeless
perfection. The living room is adorned by a richly paneled
bookcase wall and an expansive window seat and a cozy fireplace.
Enjoy lake breezes in the screened porch which adjoins the dining
room. An updated butler's pantry connects the newly renovated
kitchen and family room areas to the dining room. The new mudroom
with lockers and powder room compliment the attached heated garage.
The spacious Master Bedroom with a renovated bathroom and
restored dressing room, are unparalleled. A Jack and Jill renovated
bath services 2 gracious bedrooms. The 4th bedroom, is en-suite
also with a renovated bath is as handsome as it is functional. A
new 2nd floor powder room services the office/playroom and laundry.
A separate 3 car garage/renovated Coachhouse 1 bed/bath is an added
bonus. Private, professionally landscaped grounds w/ amazing views
of the lovely gardens, reflecting pool & ravine and a lovely large
yard with ample room for play set, trampoline and fire pit.
The manager has listed the unit size as 5800 square feet.
The manager has listed the unit size as 5800 square feet.
Unit Size
5,800Ft²
Days on Market
-
Land Size
1.33 acres
Price per sqft
$499
Property Type
House
Property Taxes
$35,752
HOA Dues
-
Year Built
1928
Price History
| Date / Event | Date | Event | Price |
|---|---|---|---|
| Oct 6, 2021 | No longer available | - | |
| No longer available | |||
| Sep 28, 2020 | Sold to Catherine Spencer, George S... | $2,400,000 | |
| Sold to Catherine Spencer, George S... | |||
| Jun 7, 2020 | In contract | - | |
| In contract | |||
| Oct 19, 2019 | Listed | $2,895,000 | |
| Listed | |||
| Aug 2, 2019 | No longer available | - | |
| No longer available | |||
Show More

Property Highlights
Fireplace
Air Conditioning
Garage





























































