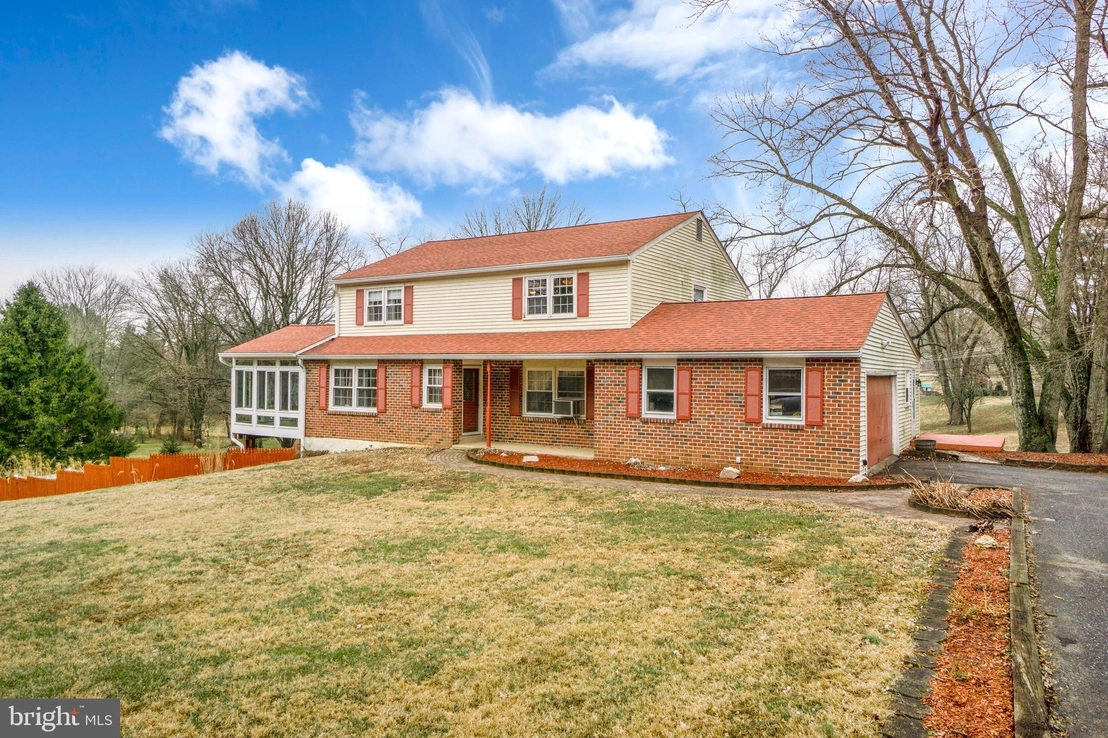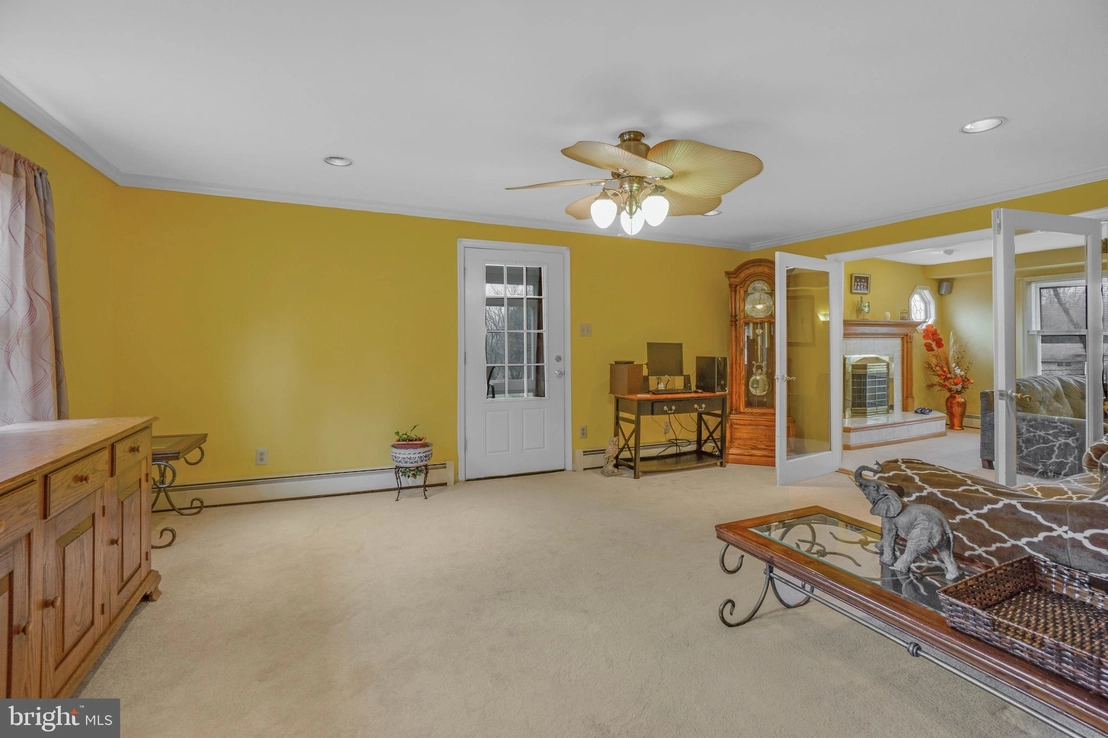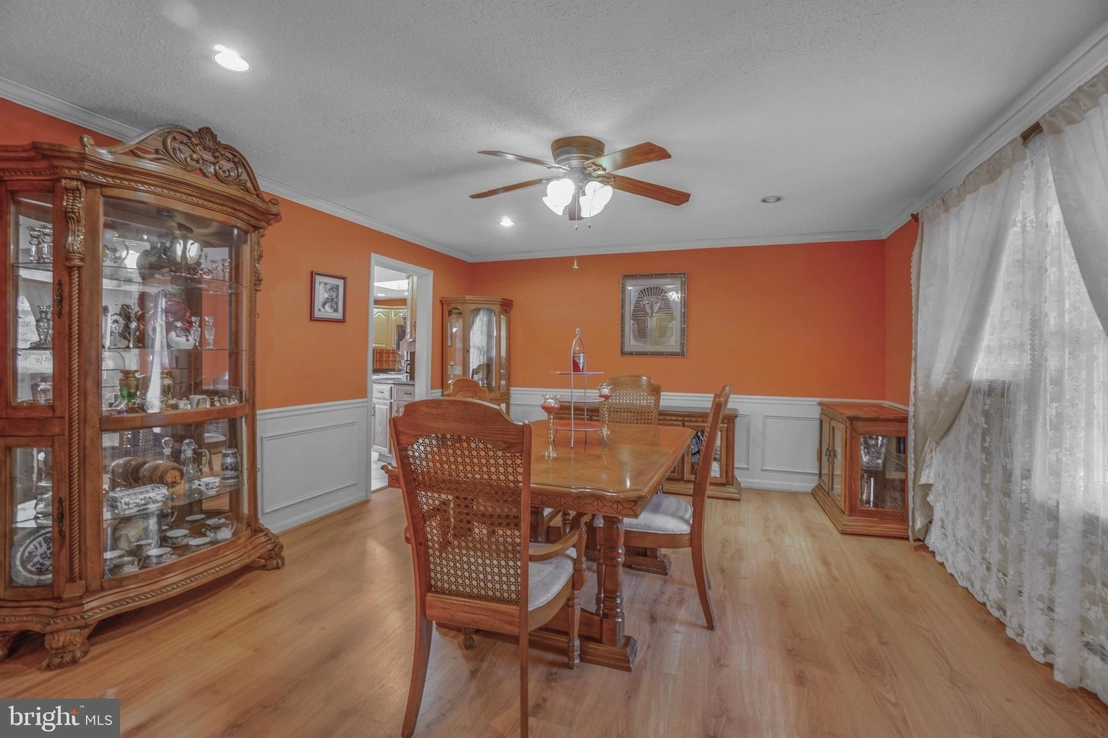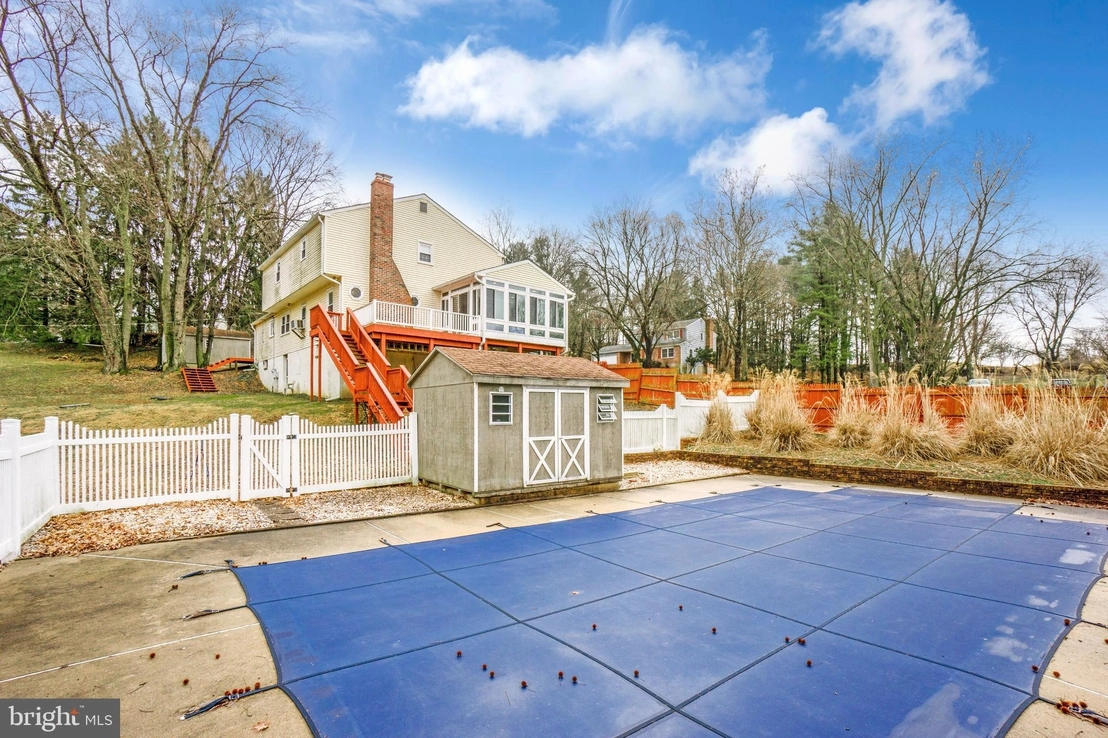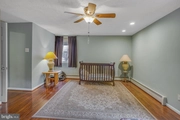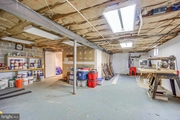$549,845*
●
House -
Off Market
105 CHEYNEY DRIVE
WEST CHESTER, PA 19382
3 Beds
3 Baths,
1
Half Bath
$338,000 - $412,000
Reference Base Price*
46.63%
Since Sep 1, 2019
National-US
Primary Model
Sold Jul 18, 2019
$362,500
Buyer
$362,500
by Franklin Mint Fcu
Mortgage Due Oct 01, 2050
Sold Mar 01, 1993
Transfer
About This Property
Well maintained & beautifully upgraded 3 Bedroom, 2.5 Bathroom w/
open floor plan & 2 car attached garage in Westview Acres. The
oversized level lot has a in-ground pool, brick walk-way, 2 sheds
and covered porch. Home also features 200-amp service and new oil
burner. As you enter the Foyer notice the gleaming hardwood floors
which eloquently open into the Living Room on one side and Dining
Room on the other. 1st floor has ceiling fans, high hat ceilings,
baseboard heat, Laundry Room and Powder Room for convenience.
Through double glass doors to a large, sunny, Living Room with
entry to the fabulous Sun Room with heated tile floor. Exit the Sun
Room to a multi-tier deck that leads to the inviting fenced,
in-ground pool area. Living Room leads to Family Room w/ recess
lighting & wood fireplace for those warmer months. Dining
Room features wainscoting, shadow boxing and crown molding. The
large newer Kitchen features an island work area, copper back
splash, plenty of oak cabinetry and stainless-steel appliances.
Conveniently located off the kitchen is a mudroom with laundry, a
Powder Room, garage access, and a door to the driveway. Second
floor has master Bedroom with walk-in closet, high hat & crown
molding and ceiling fan. Master Bathroom includes jacuzzi tub and
shower that provides a tranquil oasis to escape to after a long
day~s work. Two additional nice size Bedrooms w/ ceiling fans and
updated hall Bathroom complete the second floor. The partially
finished Basement helps provide additional living space which can
be used as a play room, office or whatever space your family needs.
The separate unfinished section of the basement provides plenty of
storage space. This home is convenient to major roads, DE tax-free
shopping and located in a wonderful neighborhood with low taxes and
an Award-Winning School District. Seller is also providing a 1 Year
Home Warranty for added protection. Make your Apt Today!
Unit Size
-
Days on Market
-
Land Size
0.92 acres
Price per sqft
-
Property Type
House
Property Taxes
$5,828
HOA Dues
-
Year Built
1965
Price History
| Date / Event | Date | Event | Price |
|---|---|---|---|
| Aug 12, 2019 | No longer available | - | |
| No longer available | |||
| Jul 18, 2019 | Sold to Kimberly Kline, Tim Collins | $362,500 | |
| Sold to Kimberly Kline, Tim Collins | |||
| Feb 13, 2019 | Listed | $375,000 | |
| Listed | |||
Property Highlights
Fireplace
Building Info
Overview
Building
Neighborhood
Zoning
Geography
Comparables
Unit
Status
Status
Type
Beds
Baths
ft²
Price/ft²
Price/ft²
Asking Price
Listed On
Listed On
Closing Price
Sold On
Sold On
HOA + Taxes
Sold
House
4
Beds
3
Baths
1,638 ft²
$209/ft²
$342,000
Jun 18, 2018
$342,000
Oct 5, 2018
-
Active
House
2
Beds
2
Baths
1,746 ft²
$258/ft²
$449,900
Feb 16, 2024
-
$335/mo


