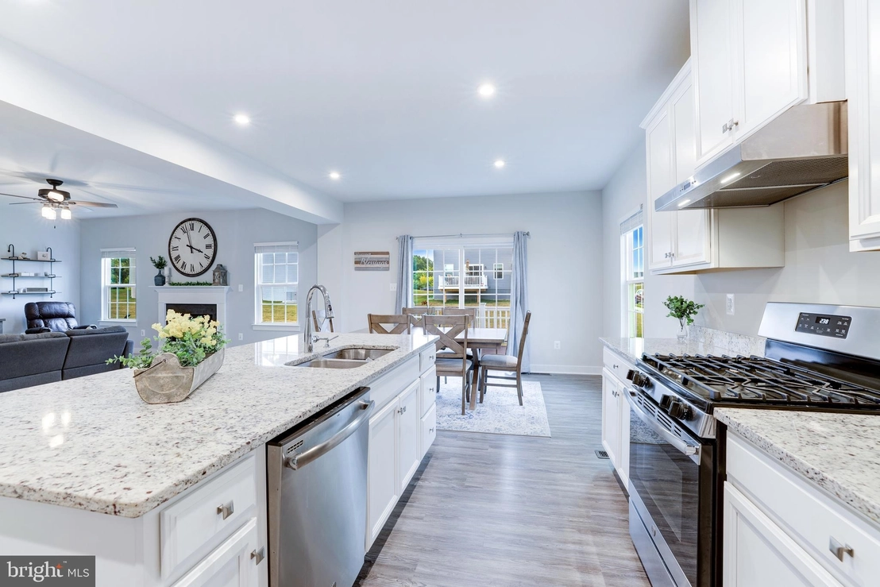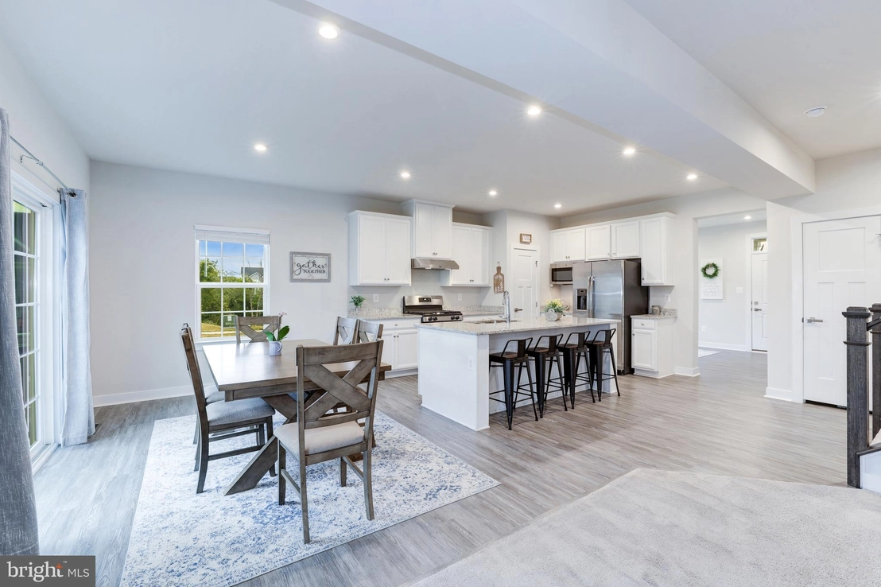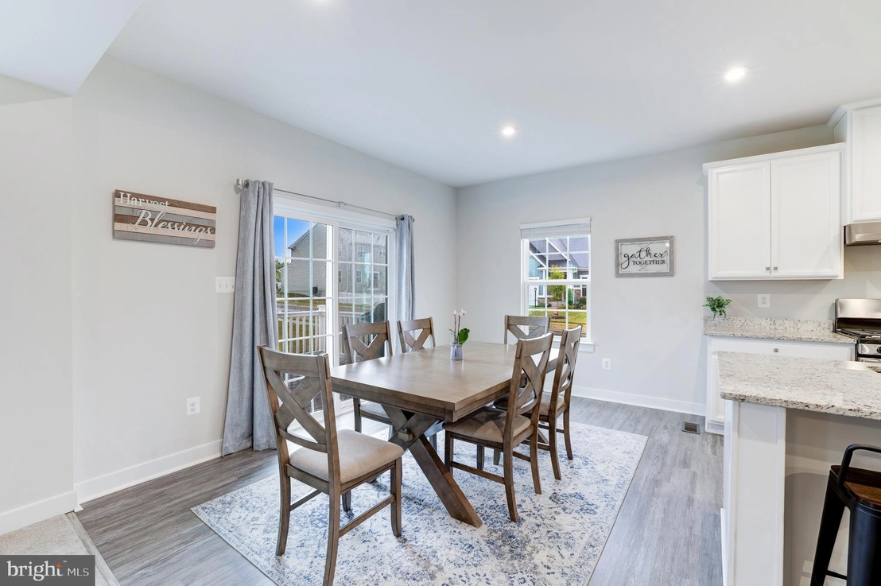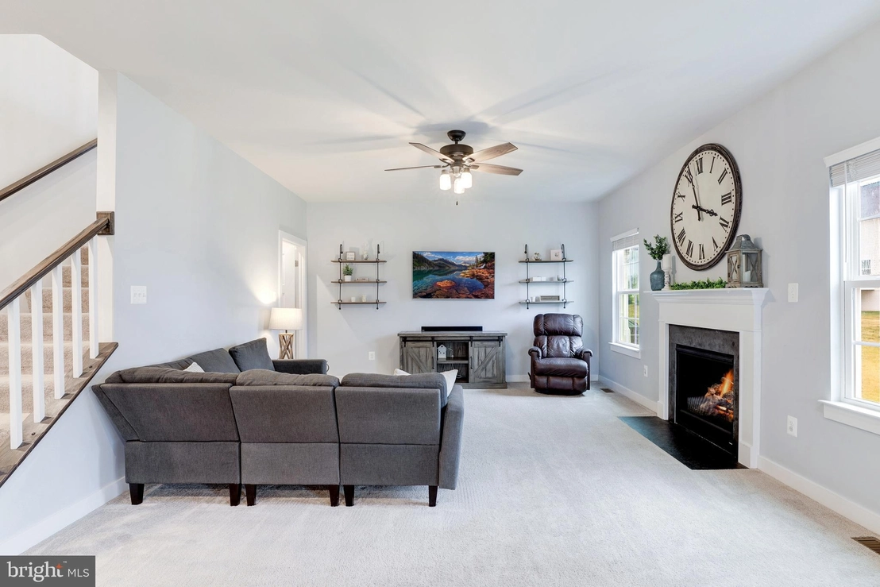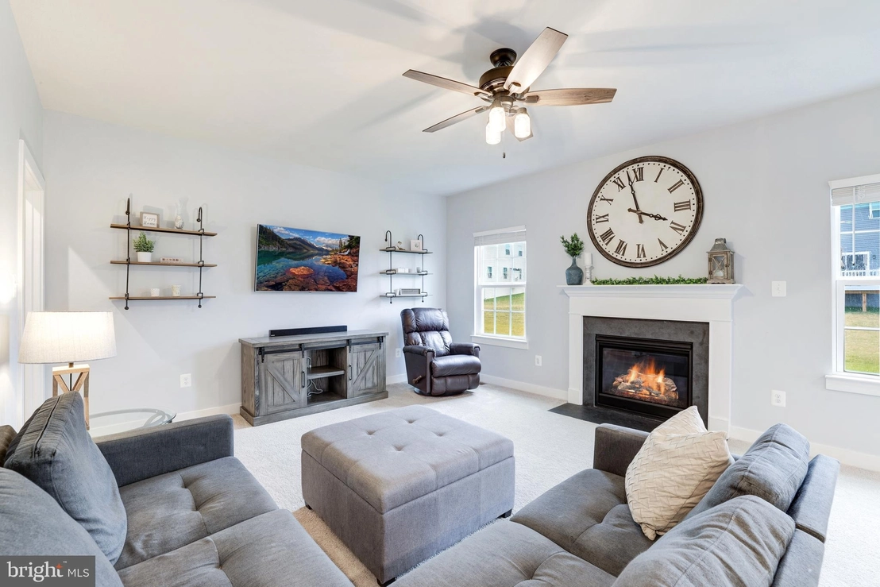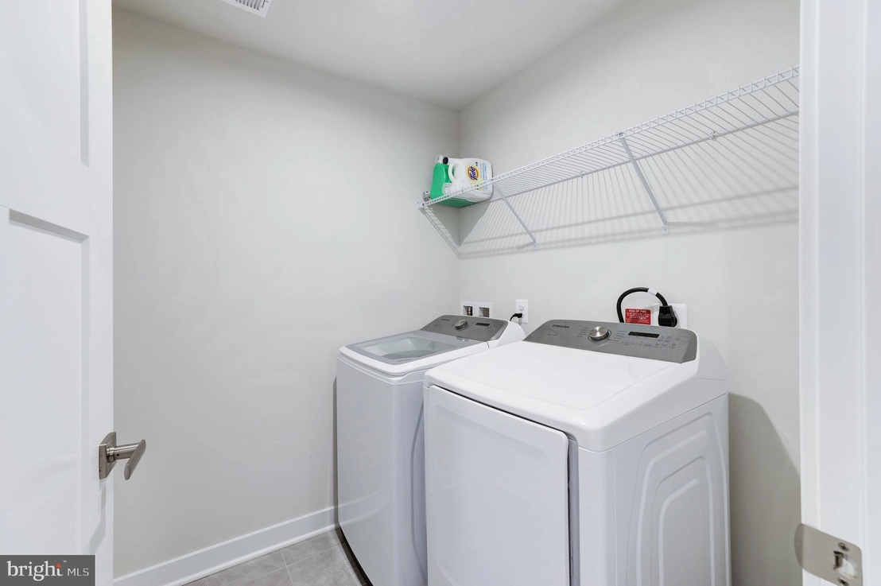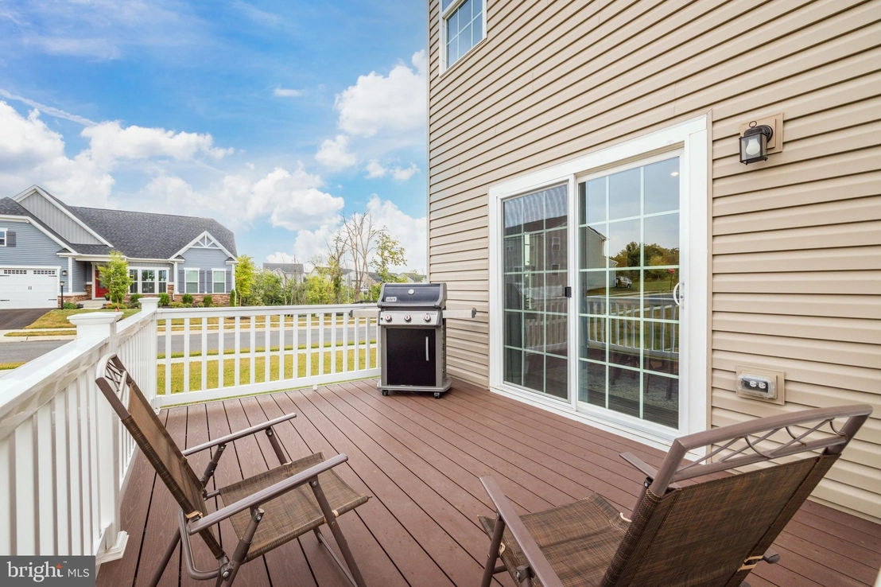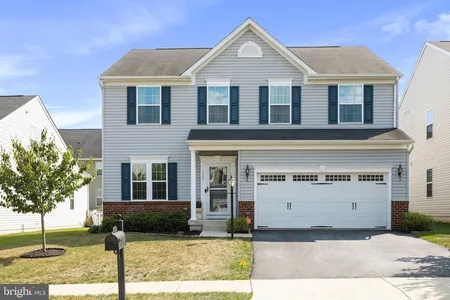Frederick


105 BAILY WAY
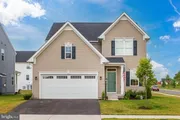


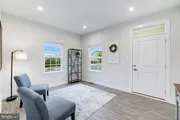


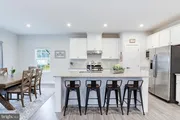




















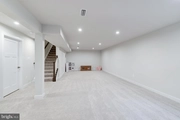






1 /
34
Map
$506,341*
●
House -
Off Market
105 BAILY WAY
STEPHENSON, VA 22656
4 Beds
4 Baths,
1
Half Bath
2752 Sqft
$405,000 - $493,000
Reference Base Price*
12.55%
Since Nov 1, 2021
National-US
Primary Model
Sold Sep 20, 2021
$435,000
$413,250
by Atlantic Coast Mortgage Llc
Mortgage
Sold Nov 14, 2019
$355,890
Seller
$355,890
by Nvr Mortgage Finance Inc
Mortgage
About This Property
Contemporary style meets traditional comfort in this nearly new
construction by Ryan Homes! Completed in 2019, the 4 bedroom, 3.5
bath home is nestled in Frederick County's premier master-planned
community, Snowden Bridge, with charming Chalet-style architecture
and a 2-car garage to welcome you home. Just inside, formal living
proceeds to an airy, entertainer's greatroom that seamlessly blends
the family room, cozy fireplace, kitchen and dining. Host guests
and enjoy casual breakfast bar dining at the massive granite-topped
island, surrounded by stylish white cabinets and stainless
appliances. Sliding doors pour with natural light, revealing a
sun-kissed deck for outdoor living overlooking the lush green lawn.
Upstairs, laundry and a linen closet are conveniently placed near
the home's four bedrooms. The master suite showcases a beautiful
dual-vanity master bath and two walk-in closets for ample storage.
Even more living space is found on the lower level, with a large
finished rec room, third full bath, and an unfinished
storage/utility room. Exceptional community amenities at Snowden
Bridge include a swimming pool, pirate splash park, indoor
sportsplex, clubhouse, community park, tot lot, dog park,
playground, bike track, trails, and picnic pavilion. An elementary
school and Golden Path Academy, which offers programs for infants
up to after-school age student care, are also located within the
community. Welcome home to Snowden Bridge. Schedule a tour
today!
The manager has listed the unit size as 2752 square feet.
The manager has listed the unit size as 2752 square feet.
Unit Size
2,752Ft²
Days on Market
-
Land Size
0.18 acres
Price per sqft
$163
Property Type
House
Property Taxes
$2,044
HOA Dues
$139
Year Built
2019
Price History
| Date / Event | Date | Event | Price |
|---|---|---|---|
| Oct 11, 2021 | No longer available | - | |
| No longer available | |||
| Sep 20, 2021 | Sold to Giannina Follegati, Guiller... | $435,000 | |
| Sold to Giannina Follegati, Guiller... | |||
| Aug 19, 2021 | In contract | - | |
| In contract | |||
| Aug 12, 2021 | Listed | $449,900 | |
| Listed | |||
| Nov 14, 2019 | Sold to Jessica Rae Desantis, Nicho... | $355,890 | |
| Sold to Jessica Rae Desantis, Nicho... | |||
Property Highlights
Fireplace
Air Conditioning
Building Info
Overview
Building
Neighborhood
Zoning
Geography
Comparables
Unit
Status
Status
Type
Beds
Baths
ft²
Price/ft²
Price/ft²
Asking Price
Listed On
Listed On
Closing Price
Sold On
Sold On
HOA + Taxes
Sold
House
4
Beds
4
Baths
2,458 ft²
$207/ft²
$509,000
Jun 9, 2023
$509,000
Jul 31, 2023
$147/mo
Sold
House
4
Beds
3
Baths
1,973 ft²
$241/ft²
$474,900
Apr 28, 2023
$474,900
Jun 9, 2023
$143/mo
Sold
House
4
Beds
3
Baths
2,420 ft²
$207/ft²
$500,000
Sep 6, 2022
$500,000
Mar 14, 2023
$143/mo
Sold
House
4
Beds
4
Baths
1,654 ft²
$242/ft²
$400,000
Mar 10, 2023
$400,000
Apr 17, 2023
$143/mo
Sold
House
3
Beds
3
Baths
1,832 ft²
$289/ft²
$529,900
Feb 18, 2023
$529,900
Mar 30, 2023
$143/mo
Sold
Townhouse
3
Beds
4
Baths
1,520 ft²
$249/ft²
$379,000
Feb 3, 2023
$379,000
Mar 3, 2023
$149/mo
In Contract
Townhouse
4
Beds
4
Baths
2,025 ft²
$196/ft²
$396,790
Jun 12, 2023
-
$149/mo
In Contract
Townhouse
4
Beds
4
Baths
2,025 ft²
$194/ft²
$392,740
Apr 19, 2023
-
$149/mo
In Contract
House
3
Beds
2
Baths
1,504 ft²
$292/ft²
$439,900
Jun 9, 2023
-
$147/mo
Active
Townhouse
3
Beds
4
Baths
2,067 ft²
$186/ft²
$384,999
Jul 11, 2023
-
$159/mo
Active
Townhouse
3
Beds
3
Baths
1,464 ft²
$266/ft²
$389,000
Jul 14, 2023
-
$157/mo










