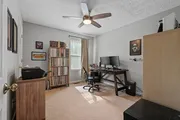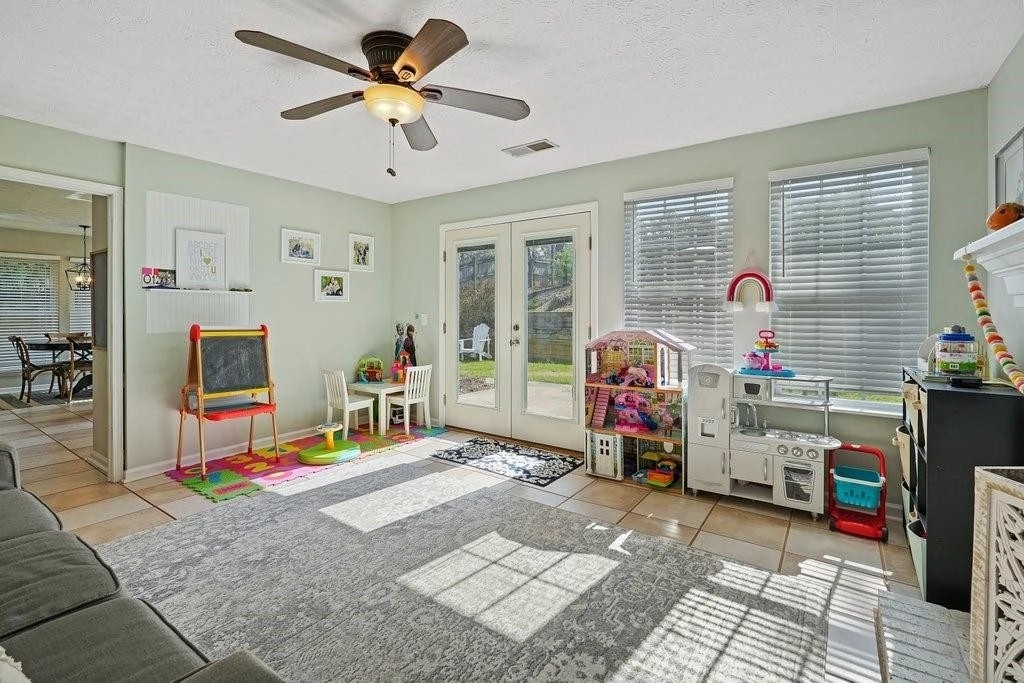







































1 /
40
Map
$474,294*
●
House -
Off Market
10485 Summer Creek Drive
Johns Creek, GA 30022
4 Beds
2.5 Baths,
1
Half Bath
2198 Sqft
$426,000 - $520,000
Reference Base Price*
0.17%
Since Jul 1, 2023
National-US
Primary Model
Sold Jun 06, 2023
$470,000
$376,000
by Homestar Financial
Mortgage Due Jun 01, 2053
Sold Oct 02, 2020
$349,000
Buyer
Seller
$279,200
by Perpetual Financial Group
Mortgage Due Jan 01, 2050
About This Property
Welcome home to this beautifully maintained and well cared for home
in Johns Creek. Many new features including new windows.
New windows on first floor Spring 2021
New garage doors May 2022
New GE Fridge July 2022
New dishwasher November 2020
New Stove Spring 2021
New bathroom floors, vanity and toilet in upstairs hall bathroom March 2022
Seller property disclosure
available upon request. All 4 bedrooms in perfect condition. All bathrooms and kitchen remodeled and gorgeous. Great family community. Home
Owners association is not mandatory. Manicured landscaped yard front and back maintained perfectly.
The manager has listed the unit size as 2198 square feet.
New windows on first floor Spring 2021
New garage doors May 2022
New GE Fridge July 2022
New dishwasher November 2020
New Stove Spring 2021
New bathroom floors, vanity and toilet in upstairs hall bathroom March 2022
Seller property disclosure
available upon request. All 4 bedrooms in perfect condition. All bathrooms and kitchen remodeled and gorgeous. Great family community. Home
Owners association is not mandatory. Manicured landscaped yard front and back maintained perfectly.
The manager has listed the unit size as 2198 square feet.
Unit Size
2,198Ft²
Days on Market
-
Land Size
0.31 acres
Price per sqft
$215
Property Type
House
Property Taxes
$364
HOA Dues
$600
Year Built
1984
Price History
| Date / Event | Date | Event | Price |
|---|---|---|---|
| Jun 12, 2023 | No longer available | - | |
| No longer available | |||
| Jun 6, 2023 | Sold to German Alonso Zam Cadena, P... | $470,000 | |
| Sold to German Alonso Zam Cadena, P... | |||
| Apr 11, 2023 | In contract | - | |
| In contract | |||
| Mar 30, 2023 | Listed | $473,500 | |
| Listed | |||
| Oct 2, 2020 | Sold | $349,000 | |
| Sold | |||
Show More

Property Highlights
Fireplace
Air Conditioning
Building Info
Overview
Building
Neighborhood
Zoning
Geography
Comparables
Unit
Status
Status
Type
Beds
Baths
ft²
Price/ft²
Price/ft²
Asking Price
Listed On
Listed On
Closing Price
Sold On
Sold On
HOA + Taxes
Active
House
3
Beds
2.5
Baths
2,268 ft²
$207/ft²
$470,000
Apr 13, 2023
-
$682/mo
Active
House
3
Beds
2.5
Baths
2,160 ft²
$243/ft²
$525,000
Apr 13, 2023
-
$146/mo
In Contract
House
3
Beds
2.5
Baths
1,964 ft²
$280/ft²
$549,900
Apr 6, 2023
-
$912/mo
In Contract
House
5
Beds
3.5
Baths
3,626 ft²
$138/ft²
$499,011
Jul 18, 2022
-
$1,040/mo














































