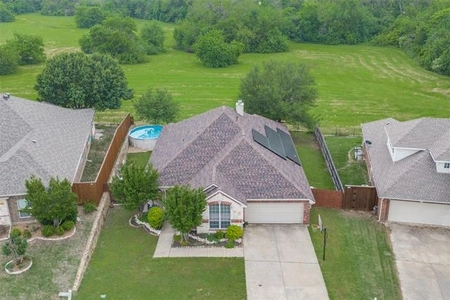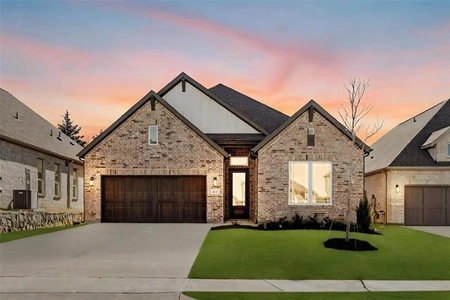$550,000
●
House -
For Sale
1048 Shady Lane Drive
Rockwall, TX 75087
4 Beds
0 Bath
3226 Sqft
$3,327
Estimated Monthly
$50
HOA / Fees
4.31%
Cap Rate
About This Property
Gorgeous 2-story in Caruth Lakes has excelled drive-up appeal with
a beautiful brick elevation, mature trees, and spacious front porch
perfect for morning coffee! Inside you will find 4 bedrooms, 3 full
baths, formal dining area, upstairs game and media rooms, flex
space that makes a great study, and 2-car garage! A second bedroom
with full bath on the 1st level is perfect for guests! Upgrades and
amenities include designer paint tones, plush carpeting, wrought
iron balusters, open concept layout, cozy family room fireplace,
large secondary bedrooms, TONS of living space, and MORE! Gourmet
kitchen boasts granite countertops with a ceramic backsplash, an
abundance of cabinetry, stainless appliances, gas cooktop,
breakfast bar, and eat-in area. Primary retreat secluded at the
rear of the home offers a luxurious bath with dual sinks, garden
tub with separate shower, and walk-in closet. Large private
backyard is complete with an expansive patio area great for
grilling and entertaining!
Unit Size
3,226Ft²
Days on Market
10 days
Land Size
0.16 acres
Price per sqft
$170
Property Type
House
Property Taxes
$576
HOA Dues
$50
Year Built
2016
Listed By
Last updated: 9 days ago (NTREIS #20627307)
Price History
| Date / Event | Date | Event | Price |
|---|---|---|---|
| May 24, 2024 | Listed by Your Home Free LLC | $550,000 | |
| Listed by Your Home Free LLC | |||
| Sep 27, 2016 | Sold to Javier Castillo, Pricilia E... | $333,900 | |
| Sold to Javier Castillo, Pricilia E... | |||
Property Highlights
Parking Available
Garage
Air Conditioning
Fireplace
Parking Details
Has Garage
Attached Garage
Garage Spaces: 2
Parking Features: 0
Interior Details
Interior Information
Interior Features: Built-in Features, Cable TV Available, Decorative Lighting, Double Vanity, Eat-in Kitchen, Granite Counters, High Speed Internet Available, In-Law Suite Floorplan, Kitchen Island, Loft, Open Floorplan, Pantry, Walk-In Closet(s)
Appliances: Dishwasher, Disposal, Gas Cooktop, Gas Oven, Microwave, Plumbed For Gas in Kitchen
Flooring Type: Carpet, Ceramic Tile
Living Room1
Dimension: 16.00 x 23.00
Level: 1
Features: Fireplace
Living Room2
Dimension: 9.00 x 10.00
Level: 1
Kitchen
Dimension: 9.00 x 10.00
Level: 1
Breakfast Room
Dimension: 9.00 x 10.00
Level: 1
Dining Room
Dimension: 9.00 x 10.00
Level: 1
Bedroom-Primary
Dimension: 9.00 x 10.00
Level: 1
Bedroom1
Dimension: 11.00 x 15.00
Level: 1
Features: Split Bedrooms, Walk-in Closet(s)
Bedroom2
Dimension: 10.00 x 15.00
Level: 2
Features: Ceiling Fan(s), Ensuite Bath, Split Bedrooms, Walk-in Closet(s)
Bedroom3
Dimension: 11.00 x 15.00
Level: 2
Features: Ceiling Fan(s), Split Bedrooms, Walk-in Closet(s)
Game Room
Dimension: 11.00 x 15.00
Level: 2
Features: Ceiling Fan(s), Split Bedrooms, Walk-in Closet(s)
Media Room
Dimension: 11.00 x 15.00
Level: 2
Features: Ceiling Fan(s), Split Bedrooms, Walk-in Closet(s)
Utility Room
Dimension: 11.00 x 15.00
Level: 2
Features: Ceiling Fan(s), Split Bedrooms, Walk-in Closet(s)
Fireplace Information
Has Fireplace
Family Room, Living Room, Wood Burning
Fireplaces: 1
Exterior Details
Building Information
Foundation Details: Slab
Roof: Composition, Shingle
Window Features: Window Coverings
Construction Materials: Brick, Siding
Outdoor Living Structures: Covered, Front Porch, Patio
Lot Information
Few Trees, Interior Lot, Landscaped, Lrg. Backyard Grass, Sprinkler System, Subdivision
Lot Size Acres: 0.1640
Financial Details
Tax Block: I
Tax Lot: 7
Unexempt Taxes: $6,912
Utilities Details
Cooling Type: Ceiling Fan(s), Central Air
Heating Type: Central, Natural Gas
Location Details
HOA/Condo/Coop Fee Includes: Management Fees
HOA Fee: $600
HOA Fee Frequency: Semi-Annual
Building Info
Overview
Building
Neighborhood
Geography
Comparables
Unit
Status
Status
Type
Beds
Baths
ft²
Price/ft²
Price/ft²
Asking Price
Listed On
Listed On
Closing Price
Sold On
Sold On
HOA + Taxes
House
4
Beds
1
Bath
3,199 ft²
$177/ft²
$567,000
Apr 19, 2023
$567,000
May 17, 2023
$22/mo
House
4
Beds
-
3,207 ft²
$186/ft²
$595,900
Jul 22, 2022
$595,900
Aug 12, 2022
$626/mo
House
4
Beds
-
2,721 ft²
$171/ft²
$465,000
Apr 12, 2023
$465,000
May 19, 2023
$556/mo
Sold
House
4
Beds
-
3,008 ft²
$208/ft²
$625,000
May 12, 2022
$625,000
Jun 20, 2022
$651/mo
House
4
Beds
1
Bath
2,710 ft²
$172/ft²
$465,000
Jun 24, 2022
$465,000
Aug 25, 2022
$521/mo
House
4
Beds
-
2,090 ft²
$225/ft²
$470,000
Apr 6, 2023
$470,000
May 2, 2023
$531/mo
In Contract
House
4
Beds
1
Bath
2,490 ft²
$188/ft²
$467,000
Feb 26, 2024
-
$44/mo


















































































