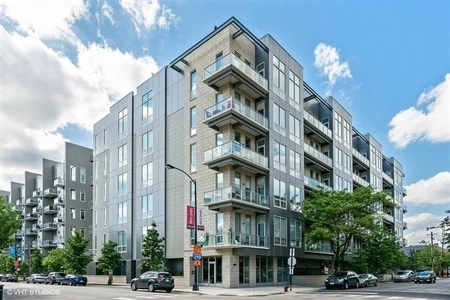















































1 /
48
Map
$1,438,751*
●
House -
Off Market
1047 West Polk Street
Chicago, IL 60607
4 Beds
5 Baths,
1
Half Bath
4000 Sqft
$1,125,000 - $1,375,000
Reference Base Price*
15.10%
Since Nov 1, 2021
IL-Chicago
Primary Model
Sold Aug 09, 2021
$1,280,000
Buyer
Seller
$1,139,200
by Neighbors Bank
Mortgage Due Aug 01, 2051
Sold Aug 12, 2004
$1,080,000
Seller
$480,000
by Washington Mutual Bank Fa
Mortgage Due Aug 01, 2034
About This Property
Take a 3D Tour, CLICK on the 3D BUTTON & Walk Around. Watch a
Custom Drone Video Tour, Click on Video Button! Rarely available,
and highly desired 4 bed/4.1 bath all brick single family home
located on a quiet tree lined street in the heart of Little Italy.
FOUR outdoor spaces throughout the space are ideal for any outdoor
lover including roof deck, garage deck, direct access to primary
bedroom terrace, and patio on lower level. The open concept layout
is an entertainer's dream clad with oversized windows that fill the
room with natural light, gas fireplace, stunning hardwood floors &
crown molding throughout. Formal dining space is perfect for
hosting fabulous dinner parties. Modern, chic kitchen will inspire
your inner chef clad with white cabinetry, high grade stainless
steel appliances, new light fixtures, and oversized breakfast bar.
Spill out to the bonus family space complete with direct access to
one of your four outdoor areas. Enormous outdoor deck is great for
entertaining with brand new Trex decking. The primary bedroom is
the ultimate getaway complete with an oversized terrace, large
custom walk-in closet, and ensuite spa-like bath with double
vanity, separate steam shower, designer mirrors, and large
whirlpool tub. Two bedrooms located on the same floor complete with
walk in closets & ensuite baths. The lower level includes bedroom,
full bath, and large recreation room with built-in shelving. Other
notable highlights include an abundance of storage throughout the
home & two laundry locations. Two car detached garage. Unbeatable
location! Easy access to 90-94, 290, or 1-55. Step out your door to
the heart of Little Italy including UIC, Sheridan Park, Taylor
restaurants & entertainment, and a short walk to blue line CTA.
The manager has listed the unit size as 4000 square feet.
The manager has listed the unit size as 4000 square feet.
Unit Size
4,000Ft²
Days on Market
-
Land Size
0.06 acres
Price per sqft
$313
Property Type
House
Property Taxes
$15,996
HOA Dues
-
Year Built
2004
Price History
| Date / Event | Date | Event | Price |
|---|---|---|---|
| Oct 7, 2021 | No longer available | - | |
| No longer available | |||
| Aug 9, 2021 | Sold to Craig Chval, Kathryn Chval | $1,280,000 | |
| Sold to Craig Chval, Kathryn Chval | |||
| Jun 9, 2021 | In contract | - | |
| In contract | |||
| Jun 1, 2021 | Listed | $1,250,000 | |
| Listed | |||
Property Highlights
Fireplace
Air Conditioning
Garage
Building Info
Overview
Building
Neighborhood
Zoning
Geography
Comparables
Unit
Status
Status
Type
Beds
Baths
ft²
Price/ft²
Price/ft²
Asking Price
Listed On
Listed On
Closing Price
Sold On
Sold On
HOA + Taxes
In Contract
Multifamily
4
Beds
3
Baths
3,000 ft²
$466/ft²
$1,399,000
Apr 11, 2024
-
$2,761/mo
In Contract
Multifamily
4
Beds
3.5
Baths
2,853 ft²
$464/ft²
$1,325,000
Oct 2, 2023
-
-
Active
Townhouse
4
Beds
4
Baths
2,800 ft²
$411/ft²
$1,149,999
Mar 20, 2024
-
$1,850/mo
In Contract
Multifamily
4
Beds
3.5
Baths
2,853 ft²
$483/ft²
$1,379,000
Jul 6, 2023
-
-
House
3
Beds
3
Baths
2,000 ft²
$545/ft²
$1,090,000
Oct 16, 2023
-
$1,811/mo
Active
House
3
Beds
3
Baths
1,985 ft²
$579/ft²
$1,150,000
Mar 1, 2024
-
$2,316/mo
In Contract
House
3
Beds
2.5
Baths
2,050 ft²
$537/ft²
$1,100,000
Jan 24, 2024
-
-
In Contract
House
3
Beds
2.5
Baths
2,050 ft²
$527/ft²
$1,080,000
Jan 25, 2024
-
-
In Contract
House
3
Beds
2.5
Baths
2,050 ft²
$512/ft²
$1,050,000
Jan 29, 2024
-
-
Active
House
3
Beds
3
Baths
2,100 ft²
$547/ft²
$1,147,999
Mar 25, 2024
-
$1,553/mo
In Contract
House
3
Beds
2.5
Baths
2,050 ft²
$502/ft²
$1,030,000
Jul 6, 2023
-
-
In Contract
House
3
Beds
6.5
Baths
6,920 ft²
$216/ft²
$1,495,000
Apr 4, 2024
-
$1,917/mo
About West Side
Similar Homes for Sale

$1,147,999
- 3 Beds
- 3 Baths
- 2,100 ft²

$1,150,000
- 3 Beds
- 3 Baths
- 1,985 ft²





















































