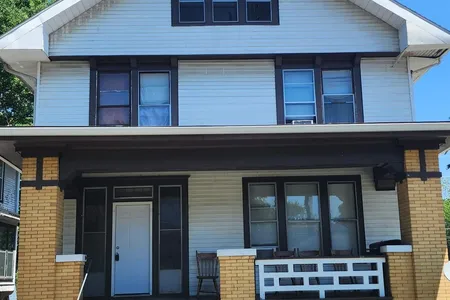














1 /
15
Map
$108,000 - $130,000
●
House -
Off Market
1043 E Gum Street
Evansville, IN 47714
2 Beds
1 Bath
933 Sqft
Sold Jan 31, 2024
$163,031
Buyer
Seller
$122,580
by Nations Lending Corporation
Mortgage Due Feb 01, 2054
Sold Apr 05, 2021
$90,900
Buyer
Seller
$72,750
by Old National Bank
Mortgage Due Apr 01, 2051
About This Property
Welcome to this hidden gem! This home is move-in ready! The cozy
living room is complete with an electric fireplace and original
hardwood floors. The dining room has a brand new sliding glass door
that leads out to the deck and newly fenced in backyard with fire
pit, perfect for entertaining guests! Yard shed included. Sellers
updated: new shower/tub combo, toilet, and sink fixture; new
privacy fence, all new landscaping, new paint throughout, new crown
molding & ceiling fan in master bedroom, stained back and front
porches, new water hose holder on side of home. Sellers are leaving
stackable washer/dryer, armoire, and white pantry cabinet. Seller
is providing a 1-Year Limited APHW Home Warranty for buyer's peace
of mind!
The manager has listed the unit size as 933 square feet.
The manager has listed the unit size as 933 square feet.
Unit Size
933Ft²
Days on Market
-
Land Size
0.16 acres
Price per sqft
$128
Property Type
House
Property Taxes
$375
HOA Dues
-
Year Built
1947
Price History
| Date / Event | Date | Event | Price |
|---|---|---|---|
| Jan 31, 2024 | No longer available | - | |
| No longer available | |||
| Jan 31, 2024 | Sold to Isaac W Nicholson | $163,031 | |
| Sold to Isaac W Nicholson | |||
| Jan 6, 2024 | In contract | - | |
| In contract | |||
| Dec 16, 2023 | Listed | $119,500 | |
| Listed | |||
| Oct 6, 2021 | No longer available | - | |
| No longer available | |||
Show More

Property Highlights
Fireplace
Air Conditioning
Building Info
Overview
Building
Neighborhood
Geography
Comparables
Unit
Status
Status
Type
Beds
Baths
ft²
Price/ft²
Price/ft²
Asking Price
Listed On
Listed On
Closing Price
Sold On
Sold On
HOA + Taxes
In Contract
House
2
Beds
1.5
Baths
1,205 ft²
$112/ft²
$135,000
Nov 29, 2023
-
$141/mo
In Contract
House
2
Beds
1
Bath
1,050 ft²
$114/ft²
$120,000
Jan 2, 2024
-
$84/mo
Active
House
3
Beds
2
Baths
1,531 ft²
$72/ft²
$109,900
Dec 5, 2023
-
$83/mo
In Contract
House
3
Beds
1.5
Baths
2,596 ft²
$52/ft²
$135,000
Jul 12, 2023
-
$56/mo
In Contract
House
4
Beds
1.5
Baths
3,022 ft²
$38/ft²
$115,000
Jun 13, 2023
-
$93/mo
Active
Multifamily
5
Beds
5
Baths
2,988 ft²
$33/ft²
$99,000
Nov 6, 2023
-
-
Active
Multifamily
5
Beds
3
Baths
3,124 ft²
$36/ft²
$112,000
Sep 13, 2023
-
-
About Evansville South Side
Similar Homes for Sale

$129,900
- 5 Beds
- 3 Baths
- 4,418 ft²

$112,000
- 5 Beds
- 3 Baths
- 3,124 ft²
Nearby Rentals

$850 /mo
- 2 Beds
- 1 Bath
- 2,128 ft²

$900 /mo
- 1 Bed
- 1 Bath
- 1,104 ft²





















