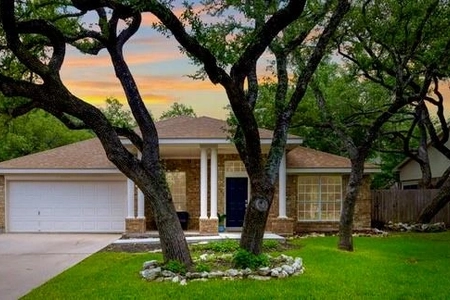


































1 /
35
Map
$900,000
●
House -
In Contract
10412 Hansa DR
Austin, TX 78739
4 Beds
3 Baths,
1
Half Bath
2547 Sqft
$5,520
Estimated Monthly
$79
HOA / Fees
2.79%
Cap Rate
About This Property
Welcome to 10412 Hansa Drive, located in the heart of the coveted
Circle C Ranch community. This meticulously maintained property
offers an unparalleled blend of convenience, comfort, and luxury
living.
Upon entering, you'll be greeted by a thoughtfully designed floor plan that seamlessly integrates spaciousness and functionality. The home boasts 4 bedrooms and 2.5 bathrooms, providing ample space for entertainment.
The gourmet kitchen is a chef's dream, featuring modern appliances, quartz countertops, and ample cabinet space. Whether you're hosting a dinner party or enjoying a quiet meal with family, this kitchen is sure to inspire culinary delights.
Step outside into your own private oasis, where a sparkling pool and rejuvenating hot tub await. Perfect for cooling off on hot summer days or unwinding under the stars, this outdoor space is ideal for both relaxation and recreation.
Upon entering, you'll be greeted by a thoughtfully designed floor plan that seamlessly integrates spaciousness and functionality. The home boasts 4 bedrooms and 2.5 bathrooms, providing ample space for entertainment.
The gourmet kitchen is a chef's dream, featuring modern appliances, quartz countertops, and ample cabinet space. Whether you're hosting a dinner party or enjoying a quiet meal with family, this kitchen is sure to inspire culinary delights.
Step outside into your own private oasis, where a sparkling pool and rejuvenating hot tub await. Perfect for cooling off on hot summer days or unwinding under the stars, this outdoor space is ideal for both relaxation and recreation.
Unit Size
2,547Ft²
Days on Market
-
Land Size
0.19 acres
Price per sqft
$353
Property Type
House
Property Taxes
$1,022
HOA Dues
$79
Year Built
2003
Listed By
Last updated: 13 days ago (Unlock MLS #ACT9074042)
Price History
| Date / Event | Date | Event | Price |
|---|---|---|---|
| May 21, 2024 | In contract | - | |
| In contract | |||
| May 16, 2024 | Relisted | $900,000 | |
| Relisted | |||
| May 7, 2024 | In contract | - | |
| In contract | |||
| May 3, 2024 | Listed by Homes ATX | $900,000 | |
| Listed by Homes ATX | |||
| Jul 2, 2020 | Sold to Dorian Campo, Elizabeth Raley | $615,000 | |
| Sold to Dorian Campo, Elizabeth Raley | |||
Show More

Property Highlights
Garage
Air Conditioning
Fireplace
Parking Details
Covered Spaces: 2
Total Number of Parking: 4
Parking Features: Attached, Door-Multi
Garage Spaces: 2
Interior Details
Bathroom Information
Half Bathrooms: 1
Full Bathrooms: 2
Interior Information
Interior Features: Breakfast Bar, High Ceilings, Vaulted Ceiling(s), Granite Counters, Crown Molding, Entrance Foyer, Multiple Dining Areas, Multiple Living Areas, Primary Bedroom on Main, Recessed Lighting, Walk-In Closet(s)
Appliances: Built-In Oven(s), Convection Oven, Dishwasher, Disposal, Gas Cooktop, Microwave, Oven, Refrigerator, Self Cleaning Oven
Flooring Type: Stone, Wood
Cooling: Central Air
Heating: Central
Living Area: 2547
Room 1
Level: Main
Type: Primary Bedroom
Features: Double Vanity, Full Bath, Separate Shower, Soaking Tub, Walk-In Closet(s)
Room 2
Level: Main
Type: Primary Bathroom
Features: Granite Counters
Room 3
Level: Main
Type: Kitchen
Features: Kitchn - Breakfast Area, Center Island, Quartz Counters, Open to Family Room
Fireplace Information
Fireplace Features: Family Room
Fireplaces: 1
Exterior Details
Property Information
Property Type: Residential
Property Sub Type: Single Family Residence
Green Energy Efficient
Property Condition: Resale
Year Built: 2003
Year Built Source: Public Records
View Desription: None
Fencing: Fenced, Privacy, Wood
Spa Features: Hot Tub, In Ground
Building Information
Levels: One
Construction Materials: Masonry – All Sides
Foundation: Slab
Roof: Composition
Exterior Information
Exterior Features: Electric Car Plug-in, Gutters Full, No Exterior Steps, Private Yard
Pool Information
Pool Features: Electric Heat, Gunite, In Ground, Pool/Spa Combo, Saltwater
Lot Information
Lot Features: Curbs, Level, Sprinkler - Automatic, Sprinkler - In-ground, Trees-Large (Over 40 Ft)
Lot Size Acres: 0.186
Lot Size Square Feet: 8102.16
Land Information
Water Source: Public
Financial Details
Tax Year: 2023
Utilities Details
Water Source: Public
Sewer : Public Sewer
Utilities For Property: Electricity Available, Natural Gas Available
Location Details
Directions: From Mopac, West on Slaughter, left on Escarpment, right on La Crosse, right on Hansa Drive. Home on the left.
Community Features: Clubhouse, Cluster Mailbox, Common Grounds, Golf, Park, Playground, Pool, Tennis Court(s), Walk/Bike/Hike/Jog Trail(s
Other Details
Association Fee Includes: Common Area Maintenance
Association Fee: $947
Association Fee Freq: Annually
Association Name: Circle C HOA
Selling Agency Compensation: 3.000
Building Info
Overview
Building
Neighborhood
Geography
Comparables
Unit
Status
Status
Type
Beds
Baths
ft²
Price/ft²
Price/ft²
Asking Price
Listed On
Listed On
Closing Price
Sold On
Sold On
HOA + Taxes
Sold
House
4
Beds
2
Baths
2,463 ft²
$353/ft²
$870,000
Apr 11, 2024
-
Nov 30, -0001
$1,022/mo
Sold
House
4
Beds
3
Baths
2,737 ft²
$298/ft²
$815,000
Jan 31, 2024
-
Nov 30, -0001
$1,339/mo
Sold
House
4
Beds
3
Baths
2,583 ft²
$309/ft²
$798,000
Sep 21, 2023
-
Nov 30, -0001
$1,577/mo
Sold
House
4
Beds
3
Baths
2,757 ft²
$277/ft²
$765,000
Apr 12, 2024
-
Nov 30, -0001
$1,279/mo
Sold
House
4
Beds
3
Baths
2,880 ft²
$284/ft²
$819,000
Feb 28, 2024
-
Nov 30, -0001
$1,303/mo
Sold
House
4
Beds
3
Baths
2,721 ft²
$266/ft²
$724,900
Jun 12, 2023
-
Nov 30, -0001
$1,894/mo
Active
House
4
Beds
2
Baths
2,470 ft²
$332/ft²
$819,000
May 10, 2024
-
$1,246/mo
In Contract
House
4
Beds
3
Baths
2,814 ft²
$320/ft²
$900,000
Apr 18, 2024
-
$1,064/mo
In Contract
House
4
Beds
3
Baths
2,720 ft²
$303/ft²
$825,000
May 3, 2024
-
$916/mo
In Contract
House
4
Beds
3
Baths
2,907 ft²
$310/ft²
$899,900
May 16, 2024
-
$1,301/mo










































