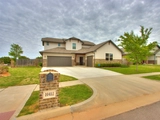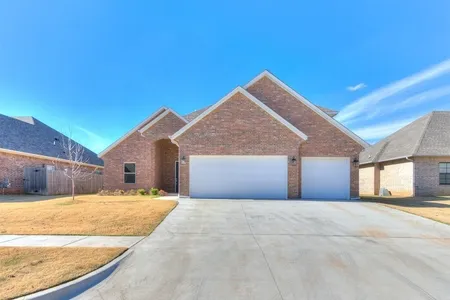






























1 /
31
Map
$315,000 - $383,000
●
House -
Off Market
10412 Glover River Drive
Yukon, OK 73099
4 Beds
2.5 Baths,
1
Half Bath
Sold Mar 01, 2022
$345,000
Seller
$323,000
by Prosperity Bank
Mortgage Due Mar 01, 2052
Sold Nov 02, 2015
$35,000
Seller
$190,244
by Bancfirst
Mortgage Due Oct 29, 2016
About This Property
SELLER IS GIVING BUYER $2500 TOWARDS PREPAIDS/CLOSING COSTS. THE
SELLERS FOUND THEIR DREAM HOME, NOW IT'S YOUR TURN! This stunning 4
bed, 2.5 bath home that was previously room with a mud bench,
folding area & hanging bar. On the second floor, you'll find a full
bath, 2 bedrooms, 2nd laundry the model home has all the upgrades.
Only a year old builder warranty is included. The home boasts a
spacious kitchen pantry is a sight to behold. The living room
features a gas fireplace with exquisite tile. The master bedroom is
spacious room, a built-in desk in the hallway, a mud bench &
walk-in attic access. Don't miss out on the opportunity to make
this enough to accommodate all your furniture needs, while the
master bath includes a stand-alone tub & separate walk-in shower,
along with a large walk-in closet. The first floor also features a
4th bedroom/office, a half bath, a large laundry with ample
storage, under cabinet lighting & outlets. The built-in dining
table can remain or be easily removed. The your new dream home.
Schedule a viewing today!
Unit Size
-
Days on Market
-
Land Size
0.19 acres
Price per sqft
-
Property Type
House
Property Taxes
$79
HOA Dues
$260
Year Built
2022
Price History
| Date / Event | Date | Event | Price |
|---|---|---|---|
| Feb 18, 2024 | No longer available | - | |
| No longer available | |||
| Feb 6, 2024 | Listed | $349,500 | |
| Listed | |||
| Nov 23, 2023 | No longer available | - | |
| No longer available | |||
| Sep 22, 2023 | Price Decreased |
$350,000
↓ $4K
(1.1%)
|
|
| Price Decreased | |||
| Sep 13, 2023 | Listed | $354,000 | |
| Listed | |||



|
|||
|
Presenting an exquisite 4-bedroom, 2.5-bathroom home, formerly the
model home, boasting a plethora of upgrades. This remarkable
residence comes with a builder warranty, only 1.5 years in. Step
inside to discover a spacious kitchen with ample storage,
complemented by under cabinet lighting and outlets. The built-in
dining table offers versatility, easily removable if desired.
Prepare to be amazed by the pantry, a true visual delight. The
living room is adorned with a gas fireplace…
|
|||
Show More

Property Highlights
Fireplace
Air Conditioning













































