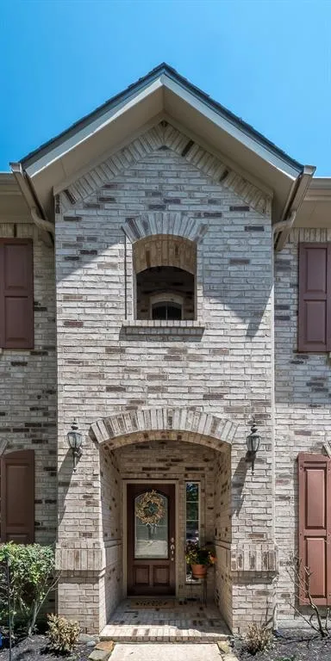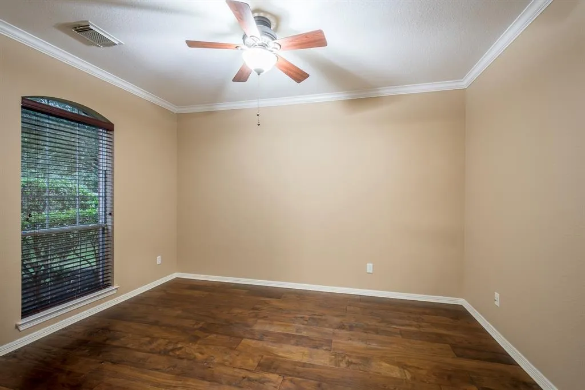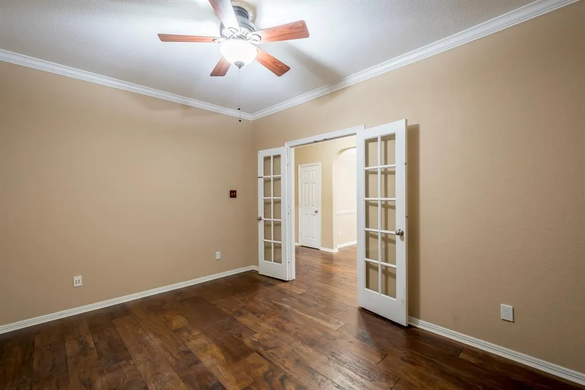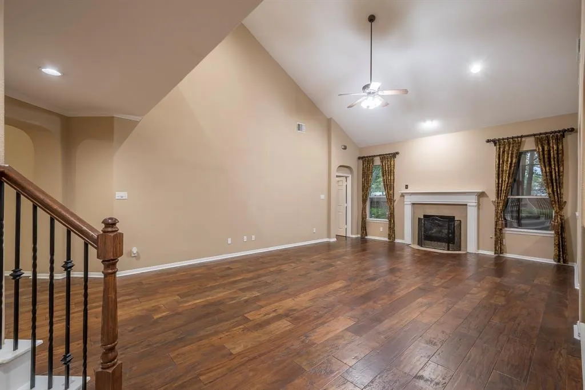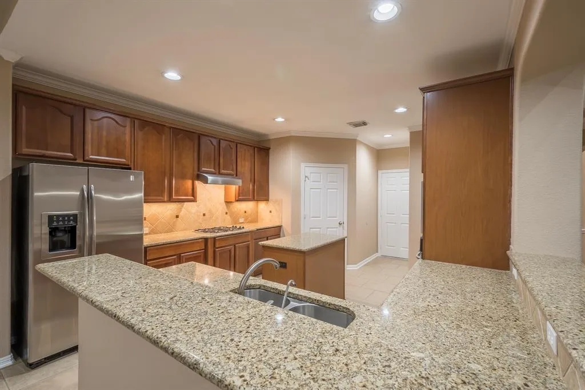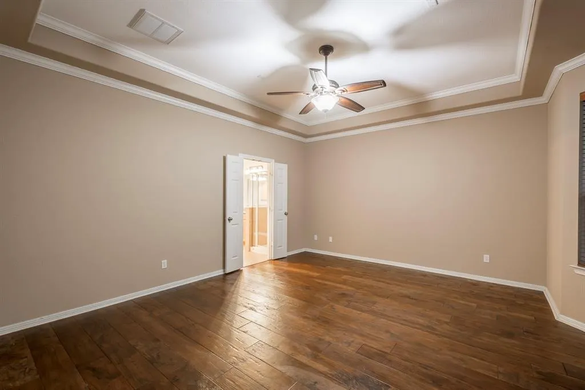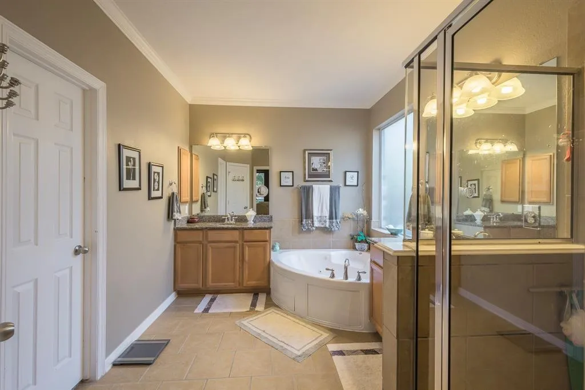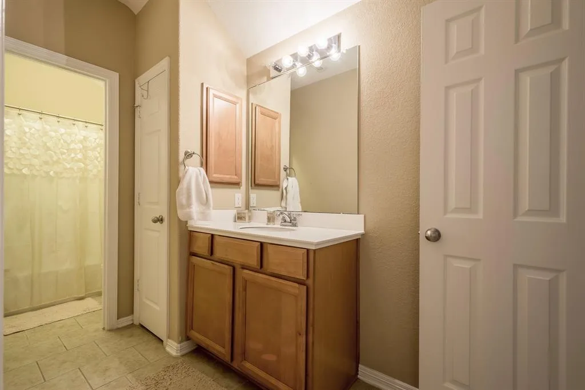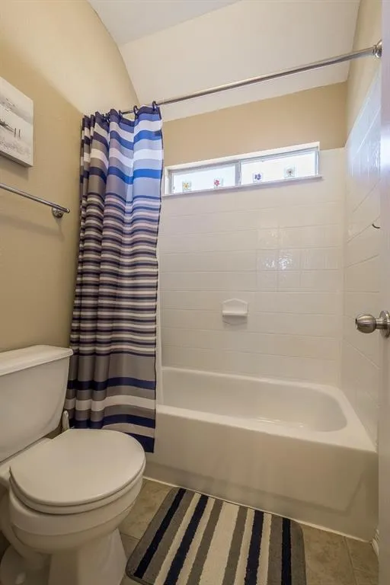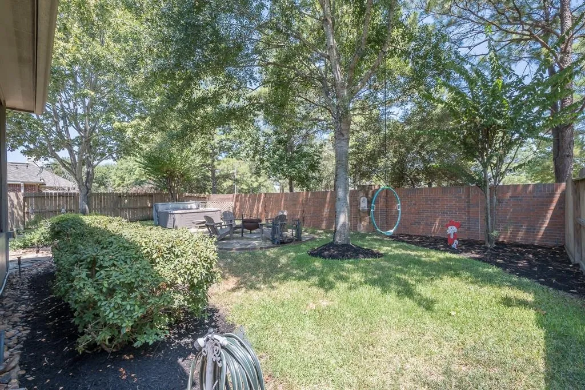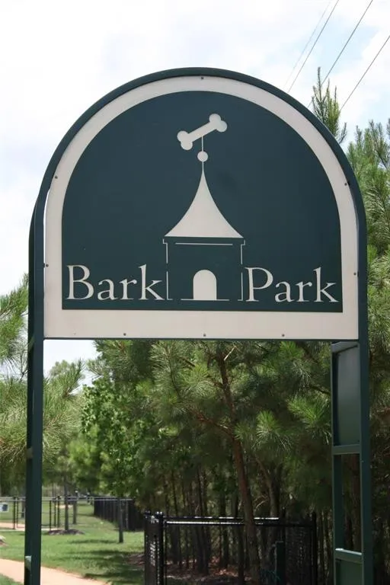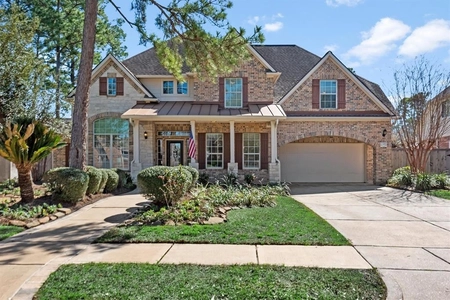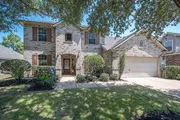
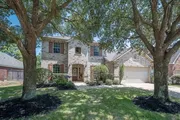

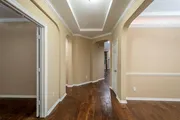


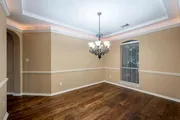
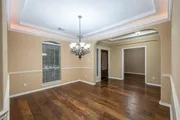
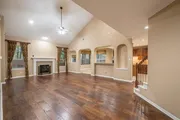

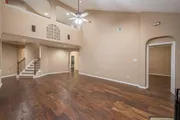
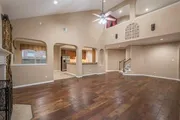
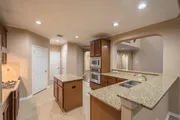

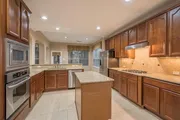


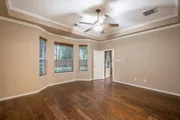

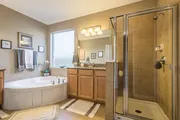
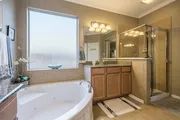
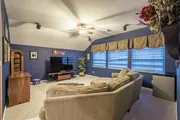
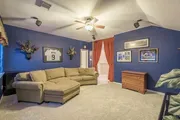
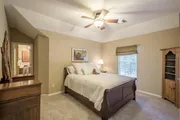

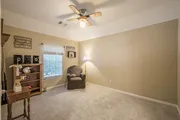
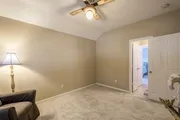
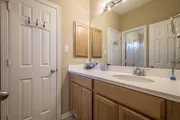

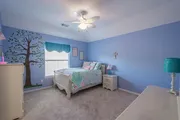

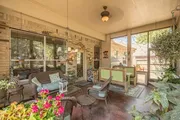
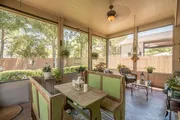

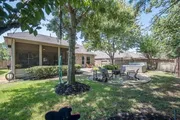
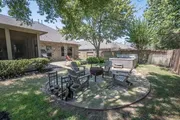
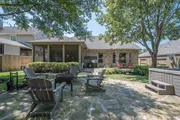
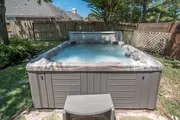
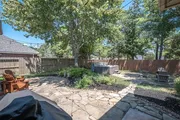
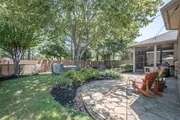
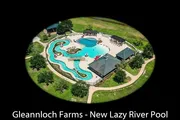
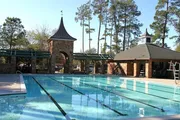
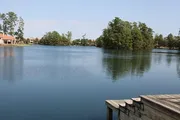
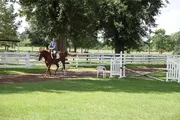

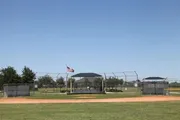
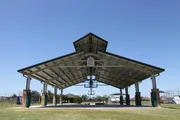
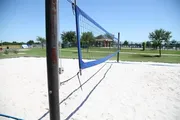
1 /
48
Map
$479,999 Last Listed Price
●
House -
Off Market
10410 Pitcataway Drive
Spring, TX 77379
4 Beds
4 Baths,
1
Half Bath
3346 Sqft
$3,308
Estimated Monthly
$92
HOA / Fees
4.00%
Cap Rate
About This Property
Check out this move-in ready Newmark Homes French floor plan that
features 4 bedrooms, 3 full baths, 1 half bath & 2 car garage with
work space. 30 year High Definition roof & carpet replaced in
August of 2023, HVAC 2022, water heaters 2016/2017, water softener,
recent paint & tinted windows for energy savings. Hand scaped
distressed wood flooring throughout the first floor with tile in
wet areas. Family room open to kitchen and breakfast areas.
Stainless steel appliances, refrigerator stays, island, gas cook
top, separate oven, under cabinet lighting, Granite counters & tile
backsplash. The primary suite has a bay window sitting area,
ensuite with jacuzzi tub, separate shower, walk-in closet, his &
her vanities. Two of the bedrooms up share a Hollywood bath, the
fourth bedroom has a semi private ensuite & a large game room up
rounds out the upstairs. A 19x14 Lanai with flagstone patio, fire
pit area & a 7 person Spa make up the backyard oasis with no back
neighbors to boot!
Unit Size
3,346Ft²
Days on Market
117 days
Land Size
0.19 acres
Price per sqft
$143
Property Type
House
Property Taxes
$859
HOA Dues
$92
Year Built
2005
Last updated: 3 months ago (HAR #34093006)
Price History
| Date / Event | Date | Event | Price |
|---|---|---|---|
| Mar 8, 2024 | Sold to Anne E Virtue, Robert H Wilson | $529,000 - $645,000 | |
| Sold to Anne E Virtue, Robert H Wilson | |||
| Feb 4, 2024 | In contract | - | |
| In contract | |||
| Jan 9, 2024 | Price Decreased |
$479,999
↓ $5K
(1%)
|
|
| Price Decreased | |||
| Nov 12, 2023 | Listed by Texas Legacy Properties | $484,900 | |
| Listed by Texas Legacy Properties | |||
| Apr 6, 2006 | Sold to John P Moores, Moores Moores | $174,000 - $212,000 | |
| Sold to John P Moores, Moores Moores | |||
Property Highlights
Air Conditioning
Fireplace
Building Info
Overview
Building
Neighborhood
Geography
Comparables
Unit
Status
Status
Type
Beds
Baths
ft²
Price/ft²
Price/ft²
Asking Price
Listed On
Listed On
Closing Price
Sold On
Sold On
HOA + Taxes
House
4
Beds
4
Baths
3,739 ft²
$520,000
Jun 24, 2021
$468,000 - $572,000
Jul 23, 2021
$912/mo
House
4
Beds
4
Baths
4,557 ft²
$482,000
Dec 21, 2020
$434,000 - $530,000
Jan 28, 2021
$1,032/mo
House
5
Beds
4
Baths
3,752 ft²
$480,000
Aug 16, 2023
$432,000 - $528,000
Oct 20, 2023
$878/mo
House
5
Beds
4
Baths
4,519 ft²
$516,500
Jun 22, 2020
$465,000 - $567,000
Jul 27, 2020
$1,021/mo
Active
House
4
Beds
4
Baths
3,882 ft²
$142/ft²
$550,000
Mar 5, 2024
-
$1,145/mo
Active
House
4
Beds
4
Baths
3,880 ft²
$148/ft²
$575,000
Feb 16, 2024
-
$870/mo
In Contract
House
4
Beds
4
Baths
3,989 ft²
$144/ft²
$575,000
Feb 22, 2024
-
$1,027/mo
In Contract
House
5
Beds
4
Baths
3,530 ft²
$142/ft²
$499,500
Dec 2, 2023
-
$858/mo
In Contract
House
3
Beds
3
Baths
2,920 ft²
$163/ft²
$475,000
Jan 4, 2024
-
$893/mo
About Gleannloch Farms
Similar Homes for Sale
Nearby Rentals

$2,400 /mo
- 3 Beds
- 2 Baths
- 1,456 ft²

$2,600 /mo
- 3 Beds
- 3 Baths
- 1,904 ft²




