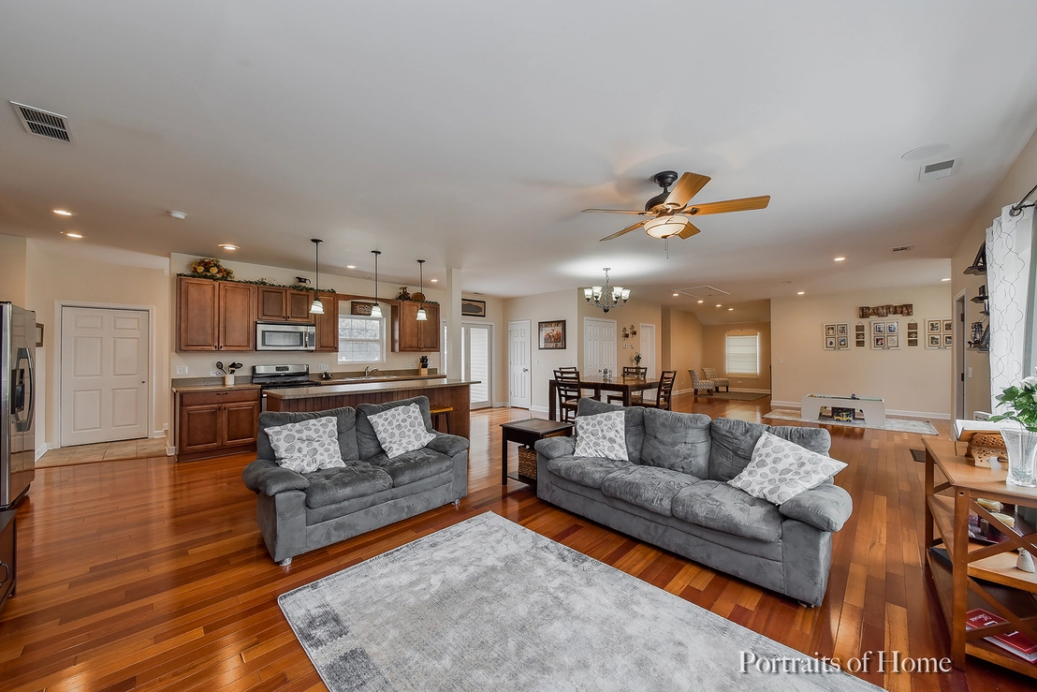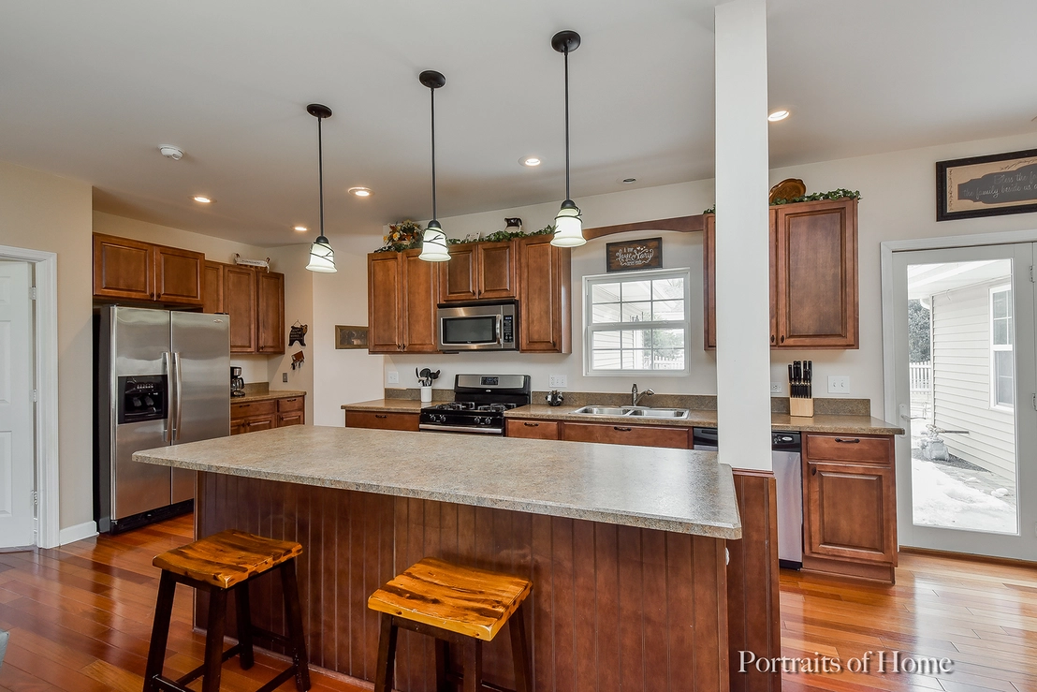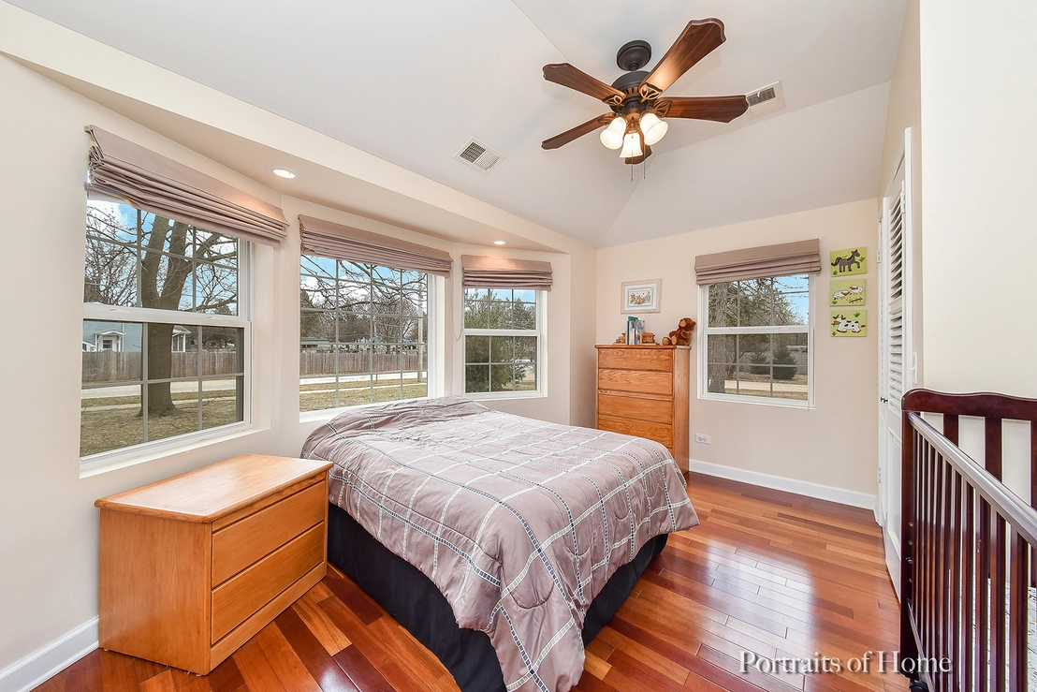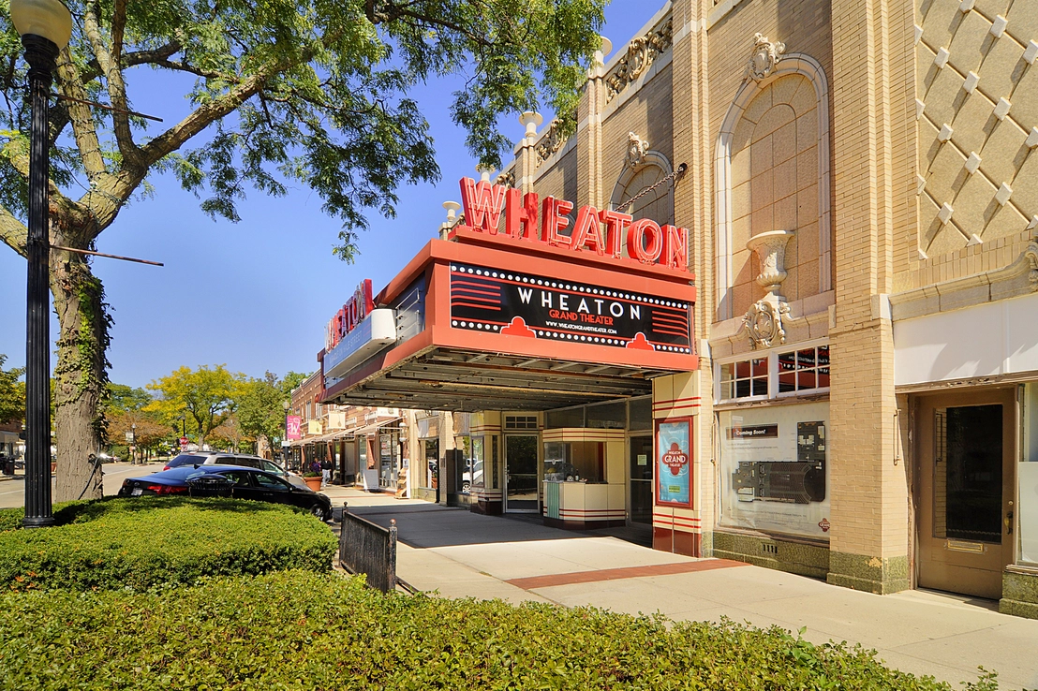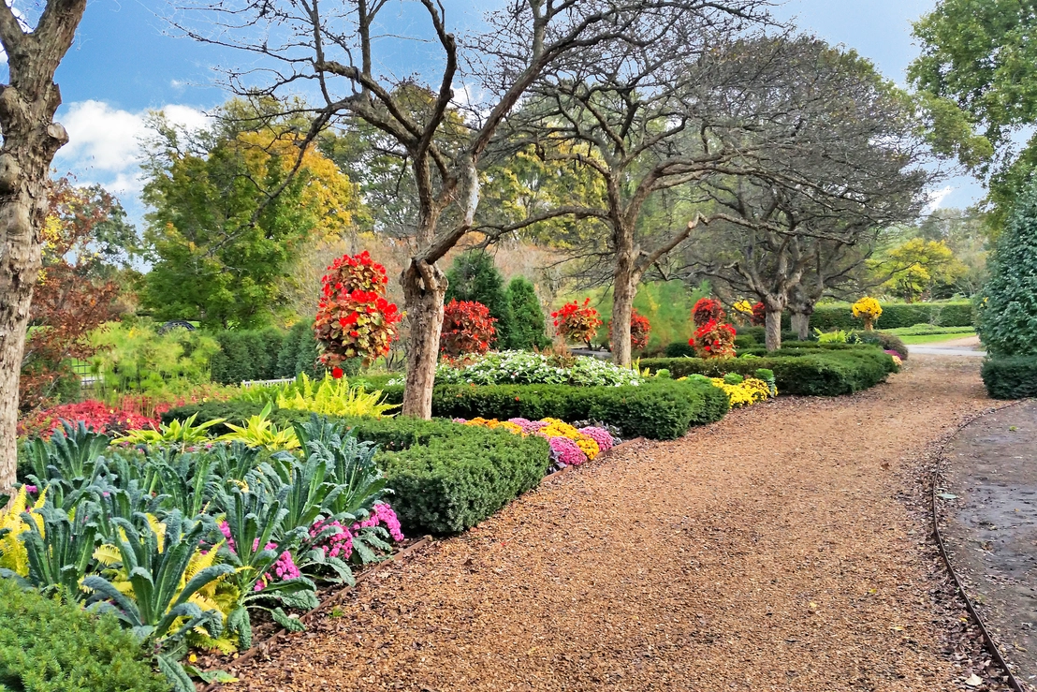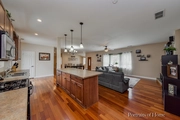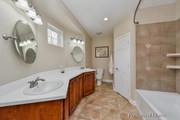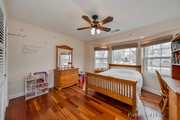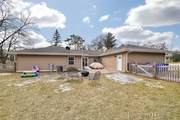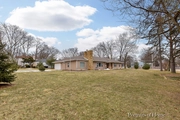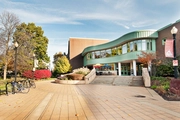$718,830*
●
House -
Off Market
1041 GOLF Lane
WHEATON, IL 60189
4 Beds
2 Baths
2380 Sqft
$441,000 - $537,000
Reference Base Price*
47.00%
Since Jul 1, 2019
National-US
Primary Model
Sold Aug 05, 2019
$476,500
$290,288
by County Of Du Page
Mortgage Due Jun 21, 2039
Sold Jul 16, 2009
$260,000
Seller
$234,000
by Bank Of America Na
Mortgage Due Aug 01, 2039
About This Property
The custom rebuild in 2011 transformed this 60 year old ranch into
an inviting, contemporary & modern home. Original structure was
gutted to exterior studs & concrete slab. All new plumbing, 200 amp
electric service,new windows, R19 insulation in the walls, R30
inbetween ceiling joists, 1" thick insulation under the floors &
3/4" new drywall created an energy efficient and very quiet home.
Brazilian cherry hardwood floors throughout most of the home, new
lighting, a gas start/wood burning fireplace create ambiance and
highlight the open floorplan. The kitchen boasts beautiful maple
cabinetry, stainless appliances, island with seating, pantry &
plenty of prep & storage space. The master suite has a walk in
closet & private bath. Solidily built & meticulously maintained,
this beauty is truly move in ready. The home is perfect for active
household members, multi generational living & could be easily
adapted to ADA standards. Please see "additional documents" for
more information.
The manager has listed the unit size as 2380 square feet.
The manager has listed the unit size as 2380 square feet.
Unit Size
2,380Ft²
Days on Market
-
Land Size
0.46 acres
Price per sqft
$205
Property Type
House
Property Taxes
$9,740
HOA Dues
-
Year Built
1951
Price History
| Date / Event | Date | Event | Price |
|---|---|---|---|
| Aug 5, 2019 | Sold | $476,500 | |
| Sold | |||
| Jun 25, 2019 | No longer available | - | |
| No longer available | |||
| Feb 28, 2019 | Listed | $489,000 | |
| Listed | |||
Property Highlights
Fireplace
Air Conditioning
Garage
Building Info
Overview
Building
Neighborhood
Zoning
Geography
Comparables
Unit
Status
Status
Type
Beds
Baths
ft²
Price/ft²
Price/ft²
Asking Price
Listed On
Listed On
Closing Price
Sold On
Sold On
HOA + Taxes
In Contract
House
4
Beds
2.5
Baths
2,815 ft²
$149/ft²
$419,000
Jun 16, 2023
-
$700/mo
Active
House
3
Beds
2
Baths
1,858 ft²
$285/ft²
$529,000
Jun 20, 2023
-
$606/mo
In Contract
Commercial
Loft
-
2,000 ft²
$200/ft²
$399,900
Jan 20, 2023
-
$446/mo
Active
Commercial
Loft
-
6,000 ft²
$83/ft²
$499,000
Oct 20, 2022
-
$1,567/mo




