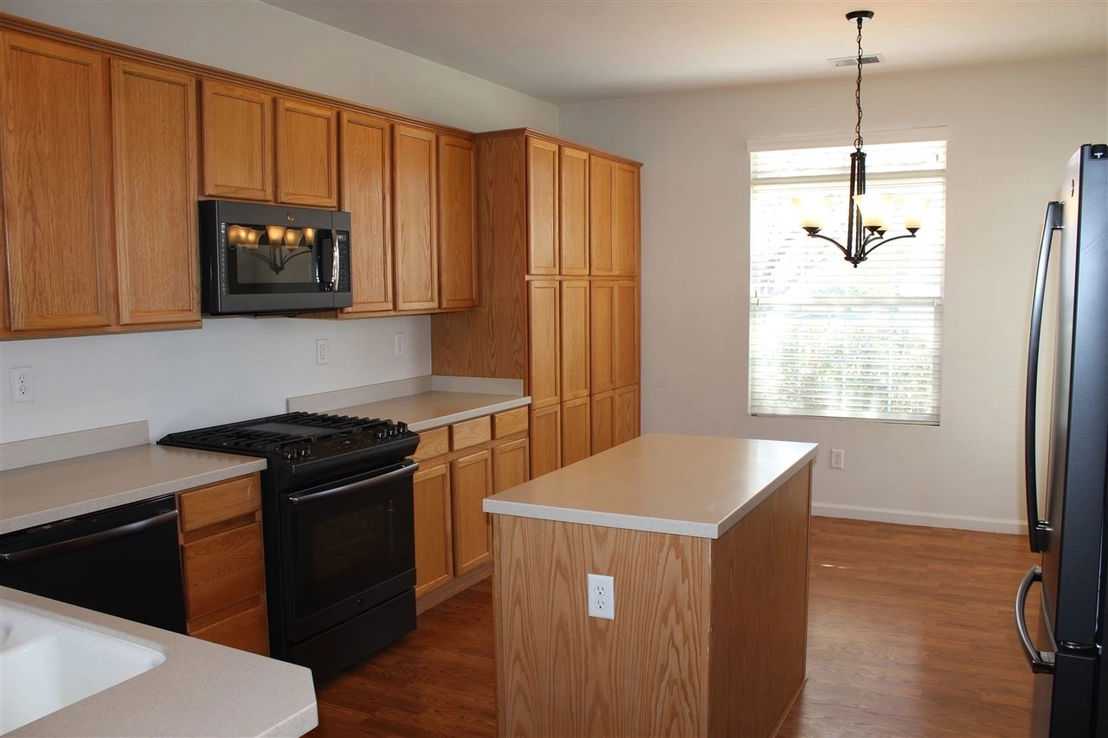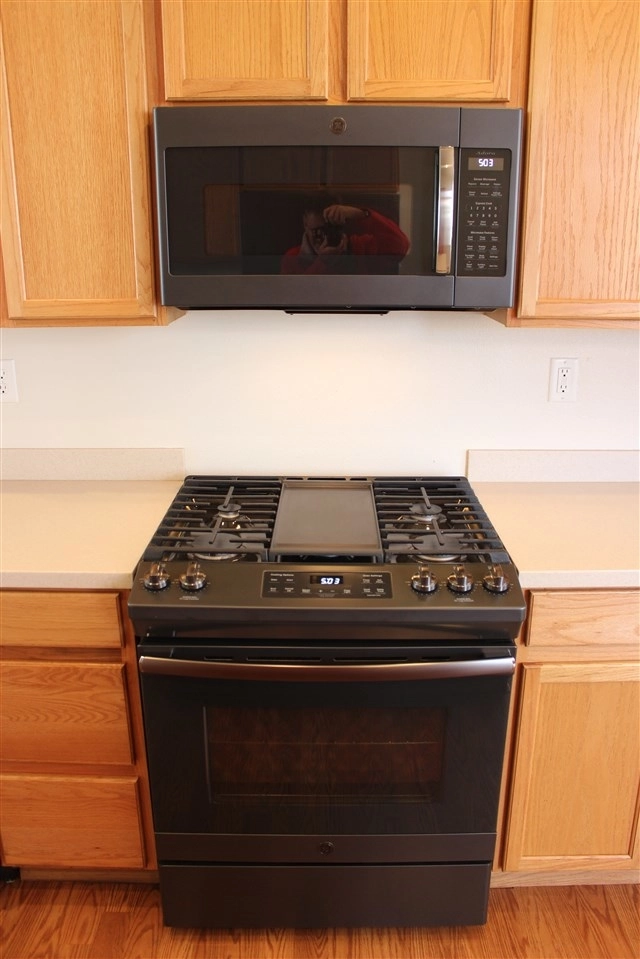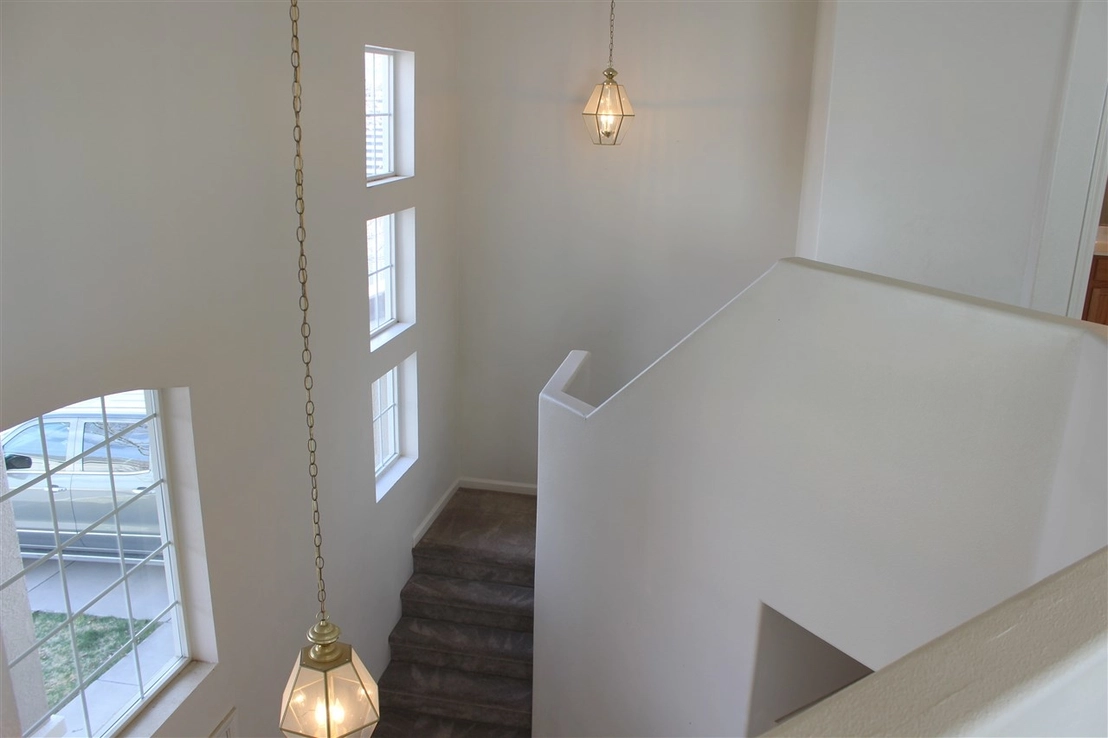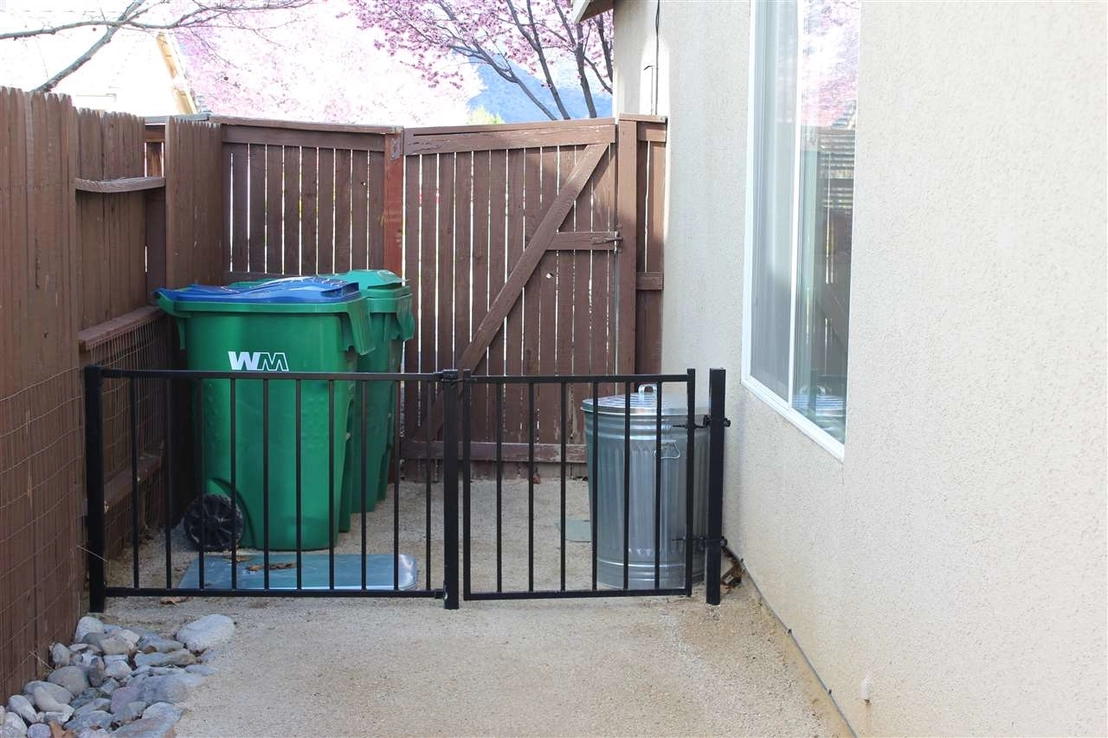






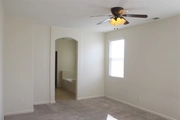



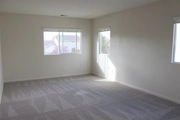










1 /
22
Map
$582,937*
●
House -
Off Market
10409 Summershade Lane
Reno, NV 89521
3 Beds
3 Baths,
1
Half Bath
2127 Sqft
$359,000 - $437,000
Reference Base Price*
46.47%
Since Nov 1, 2019
National-US
Primary Model
Sold Oct 24, 2019
$394,000
Seller
$295,500
by Guild Mortgage Co
Mortgage Due Nov 01, 2049
Sold May 22, 2015
$285,000
Buyer
$270,750
by Caliber Home Loans Inc
Mortgage Due Jun 01, 2045
About This Property
What an amazing opportunity within the beautiful gated community of
Wyndgate Village in South Reno. Clubhouse, gym, pool and spa are
only a few of the amenities available within this stunning
community. Open kitchen with island is just the beginning. Seller
purchased upgraded 4 piece appliance package that stays with home
and kitchen. Brand new wood-like flooring on main level. New carpet
and paint throughout! Upstairs boasts open game room loft with 2
bedrooms and a bath. Landscape is low maintenance. Listing
Agent: Debra de Lancey Email Address: [email protected]
Broker: Keller Williams Group One Inc. New waterproof laminate
flooring has been installed downstairs, new baseboards and new
paint in entire home. Master bedroom and bath on main level. Master
is oversize with walk-in closet, shower and garden tub. Laundry
room is on main level with shelving and sink. Home is located in a
culdesac and within a 2 minute walk to the clubhouse. A really
great location is an understatement! All Information
regarding this property is deemed reliable, but not guaranteed.
Buyers and Buyers' agent to verify all information prior to the
close of escrow. No warranties are either expressed or implied.
SRPD under "D" icon within listing.
The manager has listed the unit size as 2127 square feet.
The manager has listed the unit size as 2127 square feet.
Unit Size
2,127Ft²
Days on Market
-
Land Size
0.09 acres
Price per sqft
$187
Property Type
House
Property Taxes
$2,584
HOA Dues
-
Year Built
2001
Price History
| Date / Event | Date | Event | Price |
|---|---|---|---|
| Oct 28, 2019 | No longer available | - | |
| No longer available | |||
| Oct 24, 2019 | Sold to Lynsie K Backstrom, Richard... | $394,000 | |
| Sold to Lynsie K Backstrom, Richard... | |||
| Sep 13, 2019 | Price Decreased |
$398,000
↓ $12K
(2.9%)
|
|
| Price Decreased | |||
| Aug 27, 2019 | Relisted | $409,900 | |
| Relisted | |||
| Jun 19, 2019 | No longer available | - | |
| No longer available | |||
Show More

Property Highlights
Fireplace
Garage
With View
Building Info
Overview
Building
Neighborhood
Zoning
Geography
Comparables
Unit
Status
Status
Type
Beds
Baths
ft²
Price/ft²
Price/ft²
Asking Price
Listed On
Listed On
Closing Price
Sold On
Sold On
HOA + Taxes
About Double Diamond
Similar Homes for Sale
Currently no similar homes aroundNearby Rentals

$2,300 /mo
- 3 Beds
- 2 Baths
- 1,224 ft²

$2,400 /mo
- 3 Beds
- 2.5 Baths
- 1,601 ft²






