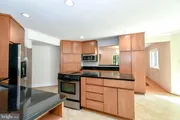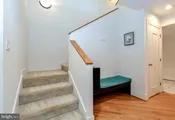

































































1 /
66
Map
$1,290,000
●
House -
Off Market
10409 DEERFOOT DR
GREAT FALLS, VA 22066
4 Beds
3 Baths,
1
Half Bath
3004 Sqft
$1,285,201
RealtyHop Estimate
-0.37%
Since Nov 1, 2023
National-US
Primary Model
About This Property
Fabulous updated 4 bed/2.5 bath contemporary home on 2.3 private,
fenced acres w/ in-ground pool! ***LANGLEY HS PYRAMID***Soaring
ceilings, wide open living spaces, 2 fireplaces and one-of-a-kind
features make this home a must see! This home features a
gourmet kitchen w/ granite counters, SS appliances and custom
cabinets, a formal dining room separated by custom built ins that
lead to a vaulted great room w/ fireplace, and a cozy family room
w/ second fireplace. The upper level features a primary suite
w/ covered balcony that overlooks the stunning backyard, multiple
walk in closets, and an updated bath w/ dual vanities, walk in
shower, and jacuzzi tub! There are 3 additional bedrooms,
each w/ unique space, skylights and/or connecting play space you
have to see to believe, and a flex space perfect for gaming or
homework. Outside, you'll find an in-ground pool, spa,
massive deck, and a stunning, flat, useable yard w/ shed.
This home has new Hardiplank siding, new windows and doors,
new water heater and water system, and new HVAC system! This
home sits at the end of a no-thru street and offers complete
privacy. Horses are allowed and the majority of the property
is fully fenced. This home is just 3 miles to Great Falls
Village Centre, 5 miles to Great Falls Park and 12 miles to Dulles
Airport!
Unit Size
3,004Ft²
Days on Market
49 days
Land Size
2.31 acres
Price per sqft
$429
Property Type
House
Property Taxes
$936
HOA Dues
-
Year Built
1984
Last updated: 7 months ago (Bright MLS #VAFX2146310)
Price History
| Date / Event | Date | Event | Price |
|---|---|---|---|
| Oct 25, 2023 | Sold to Jon Eisenlohr, Katherine Ei... | $1,290,000 | |
| Sold to Jon Eisenlohr, Katherine Ei... | |||
| Sep 29, 2023 | In contract | - | |
| In contract | |||
| Sep 6, 2023 | Listed by Take 2 Real Estate LLC | $1,290,000 | |
| Listed by Take 2 Real Estate LLC | |||
| Sep 9, 2016 | Sold to Christina W Huang, Peter Huang | $825,000 | |
| Sold to Christina W Huang, Peter Huang | |||
Property Highlights
Garage
Air Conditioning
Fireplace
Building Info
Overview
Building
Neighborhood
Zoning
Geography
Comparables
Unit
Status
Status
Type
Beds
Baths
ft²
Price/ft²
Price/ft²
Asking Price
Listed On
Listed On
Closing Price
Sold On
Sold On
HOA + Taxes
House
4
Beds
4
Baths
2,650 ft²
$532/ft²
$1,410,000
May 5, 2023
$1,410,000
May 25, 2023
-
In Contract
House
4
Beds
3
Baths
2,432 ft²
$535/ft²
$1,300,000
Sep 28, 2023
-
-





































































