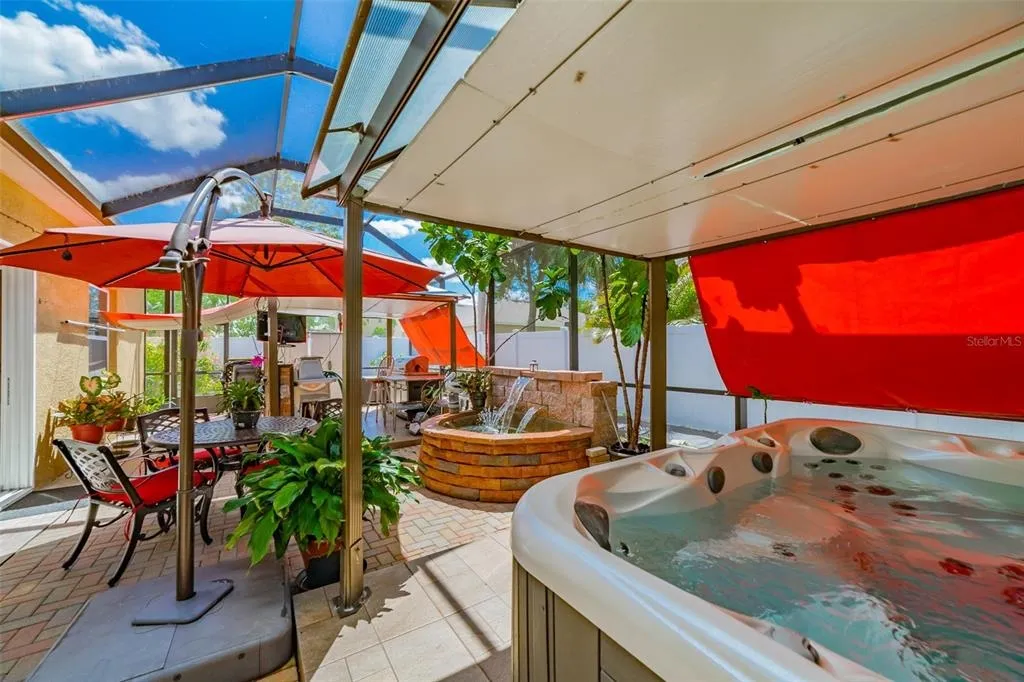$515,000
●
House -
Off Market
10405 Hampton Meadow WAY
RIVERVIEW, FL 33578
4 Beds
4 Baths,
1
Half Bath
3036 Sqft
$3,098
Estimated Monthly
$75
HOA / Fees
4.99%
Cap Rate
About This Property
Model Home. There is none other just like this. Reduced Reduced
for quick sale.Best price per square footage.
Outdoor kitchen, gazebo, Bonus room and more.Don't miss out on owning this beautiful, well kept, 3000+ sq ft home that sits on a corner lot with 4br, 3 1/2 bathrooms, 3 car garage. The 4th bedroom is being used as an office. Huge master bedroom with tray ceiling and 2 walk in closets. Master bath has shower, tub ,double vanity and enclosed water closet. One bedroom has an ensuite bathroom, in essence its like having 2 master. This house has a split bedroom plan
You will just love spending time in your low maintenance, paved, screened backyard oasis and cooking up a storm in your outdoor kitchen.
There is plenty of space for family and friends in this home, gathering in your expansive living area, sitting for meals at the oversized kitchen island or just lounging in the enclosed patio area which has a huge pocketed sliding door, allowing you to bring the outside in, yet still be in comfort.
Home is solar equipped and also has a whole house water treatment system which is much needed in this area.
This home shows pride of ownership as evident by the lush landscape and immaculate interior.
come see YOUR HOME TODAY. Owners highly motivated.
Outdoor kitchen, gazebo, Bonus room and more.Don't miss out on owning this beautiful, well kept, 3000+ sq ft home that sits on a corner lot with 4br, 3 1/2 bathrooms, 3 car garage. The 4th bedroom is being used as an office. Huge master bedroom with tray ceiling and 2 walk in closets. Master bath has shower, tub ,double vanity and enclosed water closet. One bedroom has an ensuite bathroom, in essence its like having 2 master. This house has a split bedroom plan
You will just love spending time in your low maintenance, paved, screened backyard oasis and cooking up a storm in your outdoor kitchen.
There is plenty of space for family and friends in this home, gathering in your expansive living area, sitting for meals at the oversized kitchen island or just lounging in the enclosed patio area which has a huge pocketed sliding door, allowing you to bring the outside in, yet still be in comfort.
Home is solar equipped and also has a whole house water treatment system which is much needed in this area.
This home shows pride of ownership as evident by the lush landscape and immaculate interior.
come see YOUR HOME TODAY. Owners highly motivated.
Unit Size
3,036Ft²
Days on Market
334 days
Land Size
0.18 acres
Price per sqft
$175
Property Type
House
Property Taxes
$420
HOA Dues
$75
Year Built
2015
Last updated: 3 months ago (Stellar MLS #T3434710)
Price History
| Date / Event | Date | Event | Price |
|---|---|---|---|
| Feb 20, 2024 | Sold | $515,000 | |
| Sold | |||
| Dec 27, 2023 | In contract | - | |
| In contract | |||
| Nov 17, 2023 | Price Decreased |
$530,000
↓ $25K
(4.5%)
|
|
| Price Decreased | |||
| Oct 10, 2023 | Price Decreased |
$555,000
↓ $5K
(0.9%)
|
|
| Price Decreased | |||
| Jul 2, 2023 | Price Decreased |
$560,000
↓ $20K
(3.5%)
|
|
| Price Decreased | |||
Show More

Property Highlights
Garage
Air Conditioning
Building Info
Overview
Building
Neighborhood
Zoning
Geography
Comparables
Unit
Status
Status
Type
Beds
Baths
ft²
Price/ft²
Price/ft²
Asking Price
Listed On
Listed On
Closing Price
Sold On
Sold On
HOA + Taxes
Sold
House
4
Beds
3
Baths
2,780 ft²
$184/ft²
$512,000
Sep 8, 2023
$512,000
Feb 6, 2024
$768/mo
House
4
Beds
3
Baths
2,518 ft²
$189/ft²
$475,000
Dec 13, 2023
$475,000
Jan 16, 2024
$757/mo
House
4
Beds
3
Baths
2,579 ft²
$182/ft²
$470,000
May 4, 2023
$470,000
Sep 12, 2023
$713/mo
Sold
House
4
Beds
3
Baths
2,612 ft²
$157/ft²
$410,000
Sep 16, 2023
$410,000
Dec 11, 2023
$480/mo
House
4
Beds
3
Baths
2,560 ft²
$191/ft²
$490,000
May 30, 2023
$490,000
Oct 2, 2023
$587/mo
Sold
House
4
Beds
3
Baths
2,102 ft²
$221/ft²
$465,000
Aug 17, 2023
$465,000
Sep 26, 2023
$528/mo
Active
House
4
Beds
3
Baths
2,728 ft²
$181/ft²
$495,000
Aug 26, 2023
-
$684/mo
In Contract
House
4
Beds
3
Baths
3,105 ft²
$148/ft²
$459,900
Feb 10, 2024
-
$374/mo
Active
House
4
Beds
3
Baths
2,045 ft²
$215/ft²
$439,000
Feb 15, 2024
-
$410/mo
Active
House
5
Beds
3
Baths
2,674 ft²
$196/ft²
$525,000
Jan 6, 2024
-
$701/mo
House
4
Beds
3
Baths
2,385 ft²
$200/ft²
$477,666
Oct 23, 2023
-
$104/mo
Active
House
5
Beds
3
Baths
3,092 ft²
$168/ft²
$519,000
Jun 29, 2023
-
$658/mo
About Riverview
Similar Homes for Sale

$519,000
- 5 Beds
- 3 Baths
- 3,092 ft²

$477,666
- 4 Beds
- 3 Baths
- 2,385 ft²
Nearby Rentals

$2,400 /mo
- 4 Beds
- 2.5 Baths
- 2,612 ft²

$2,400 /mo
- 3 Beds
- 2.5 Baths
- 1,672 ft²
















































































