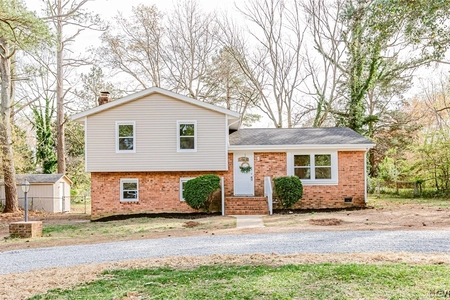$510,000
●
House -
Off Market
10401 Colony Trace Drive
Chesterfield, VA 23235
5 Beds
3 Baths,
1
Half Bath
$498,536
RealtyHop Estimate
-0.27%
Since Aug 1, 2023
National-US
Primary Model
About This Property
Magnificent two story home. Many updates and upgrades throughout
the home! Newer carpet, re-finished wood floors, newer vinyl in
Kitchen, newer light fixtures, and more!! 5 Bedrooms. Kitchen with bay window, granite counter tops, and plenty of cabinet space. Florida Room with plenty of natural light. Rear stairs are an added touch. Spacious owners bedroom with walk-in closet, shower and whirlpool tub and bay window. The owner's bathroom has also been updated with new flooring, vanity and fixtures. Living and Dining Rooms feature hardwood floors. Living room also has newer French Doors to give some privacy to create a designated office space. There is a walk-up attic (great storage). The laundry room is conveniently located upstairs. Oversize 2-car garage with newer ceiling storage racks. The home had 90% of windows replaced in 2022. Rear deck was upgraded to a composite flooring with new screens. New large rear fence, and regraded entire back yard to make it more level and provide better drainage. New hall bath vanity. Although no known defects, fireplace, chimney are "as is" and needs to be put in the contract. New paint in most rooms.
Kitchen, newer light fixtures, and more!! 5 Bedrooms. Kitchen with bay window, granite counter tops, and plenty of cabinet space. Florida Room with plenty of natural light. Rear stairs are an added touch. Spacious owners bedroom with walk-in closet, shower and whirlpool tub and bay window. The owner's bathroom has also been updated with new flooring, vanity and fixtures. Living and Dining Rooms feature hardwood floors. Living room also has newer French Doors to give some privacy to create a designated office space. There is a walk-up attic (great storage). The laundry room is conveniently located upstairs. Oversize 2-car garage with newer ceiling storage racks. The home had 90% of windows replaced in 2022. Rear deck was upgraded to a composite flooring with new screens. New large rear fence, and regraded entire back yard to make it more level and provide better drainage. New hall bath vanity. Although no known defects, fireplace, chimney are "as is" and needs to be put in the contract. New paint in most rooms.
Unit Size
-
Days on Market
37 days
Land Size
0.24 acres
Price per sqft
-
Property Type
House
Property Taxes
$293
HOA Dues
$5
Year Built
1991
Last updated: 2 months ago (CVRMLS #2315021)
Price History
| Date / Event | Date | Event | Price |
|---|---|---|---|
| Jul 31, 2023 | Sold to Ashley M Mcgurk, Michael Sh... | $510,000 | |
| Sold to Ashley M Mcgurk, Michael Sh... | |||
| Jul 30, 2023 | No longer available | - | |
| No longer available | |||
| Jun 28, 2023 | In contract | - | |
| In contract | |||
| Jun 19, 2023 | Listed by Coldwell Banker Elite | $499,900 | |
| Listed by Coldwell Banker Elite | |||
| May 14, 2021 | Sold to Megan E Pierce, Scott A Pierce | $390,000 | |
| Sold to Megan E Pierce, Scott A Pierce | |||
Show More

Property Highlights
Air Conditioning
Garage
Fireplace





































































