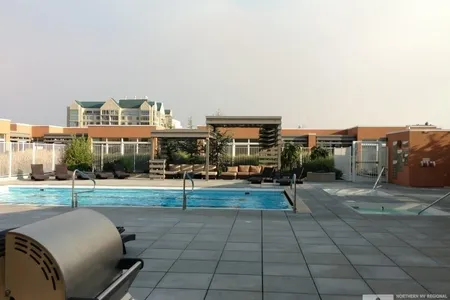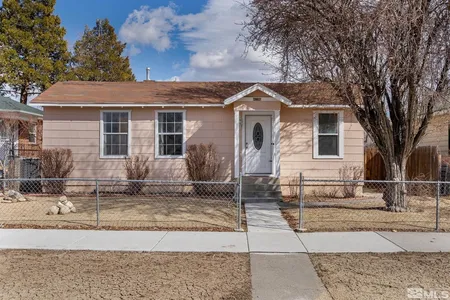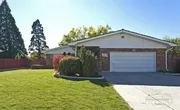
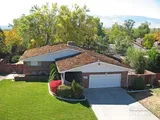
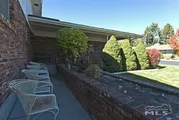
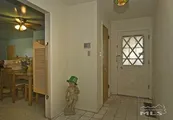
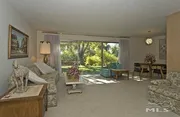
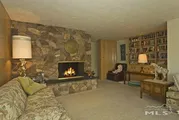
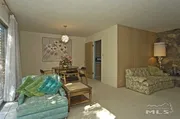
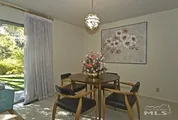

















1 /
25
Map
$540,320*
●
House -
Off Market
1040 W 12th Street
Reno, NV 89503
3 Beds
2 Baths
1872 Sqft
$342,000 - $418,000
Reference Base Price*
42.19%
Since May 1, 2020
National-US
Primary Model
Sold Mar 24, 2020
$401,263
$371,263
by American Pacific Mortgage Corp
Mortgage Due Apr 01, 2050
About This Property
Did you say charm? Here it is... beautifully retro, both
inside and out! This one level home (with an 1800+sf
basement) sits on a huge lot with mature landscaping all around,
lushly green grass, room for RV access and is within one mile of
UNR. The floor plan is open with a huge living area, large windows
and a cozy dining room. The stone fireplace is one of a kind
and will work perfectly throughout the holiday season to keep
everybody warm and cheerful. Original hardwood flooring throughout
the home has been exposed. Don't miss this one of a kind
opportunity... has been exposed. Don't miss this one of a
kind opportunity...
The manager has listed the unit size as 1872 square feet.
The manager has listed the unit size as 1872 square feet.
Unit Size
1,872Ft²
Days on Market
-
Land Size
0.32 acres
Price per sqft
$203
Property Type
House
Property Taxes
$1,427
HOA Dues
-
Year Built
1960
Price History
| Date / Event | Date | Event | Price |
|---|---|---|---|
| Apr 7, 2020 | No longer available | - | |
| No longer available | |||
| Mar 24, 2020 | Sold to Hannah Gangar, Steven Arnold | $401,263 | |
| Sold to Hannah Gangar, Steven Arnold | |||
| Feb 18, 2020 | Listed | $380,000 | |
| Listed | |||
Property Highlights
Fireplace
Garage
With View
Building Info
Overview
Building
Neighborhood
Zoning
Geography
Comparables
Unit
Status
Status
Type
Beds
Baths
ft²
Price/ft²
Price/ft²
Asking Price
Listed On
Listed On
Closing Price
Sold On
Sold On
HOA + Taxes
Condo
1
Bed
2
Baths
1,017 ft²
$418/ft²
$425,000
Sep 19, 2022
-
$1,189/mo



























