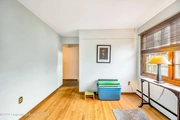

























































1 /
58
Map
$519,900
●
House -
For Sale
104 Sturbridge Road
Clarks Summit, PA 18411
5 Beds
4 Baths,
1
Half Bath
3635 Sqft
$3,097
Estimated Monthly
$0
HOA / Fees
9.13%
Cap Rate
About This Property
Charming, well-maintained Abingtons home featuring 5 beds, 3.5
baths (2 master suites). 1st floor boasts a spacious gourmet
kitchen with cherry cabinets, Corian countertops, tile floors,
sunken family room with French doors, large living room with
hardwood floors and brick fireplace, office, and dining room. 2nd
floor includes 2 master suites, 3 beds, and full bath. Backyard
with stone patio for summer nights. Baths: 1 Half Lev 1, Full Bath
- Master, Modern, 2+ Bath Lev 2. Beds: 2+ Bed 2nd, Mstr 2nd. SqFt
Fin - Main: 1970.00, SqFt Fin - 2nd: 1665.00. Tax Info: Available.
Formal Dining: Y, Dining Area: Y, Modern Kitchen: Y
Unit Size
3,635Ft²
Days on Market
102 days
Land Size
0.39 acres
Price per sqft
$143
Property Type
House
Property Taxes
$544
HOA Dues
-
Year Built
-
Listed By

Last updated: 3 months ago (GSBR #GSBSC695)
Price History
| Date / Event | Date | Event | Price |
|---|---|---|---|
| Jan 17, 2024 | Listed by Coldwell Banker Town & Country Properties | $519,900 | |
| Listed by Coldwell Banker Town & Country Properties | |||



|
|||
|
Charming, well-maintained Abingtons home featuring 5 beds, 3.5
baths (2 master suites). 1st floor boasts a spacious gourmet
kitchen with cherry cabinets, Corian countertops, tile floors,
sunken family room with French doors, large living room with
hardwood floors and brick fireplace, office, and dining room. 2nd
floor includes 2 master suites, 3 beds, and full bath. Backyard
with stone patio for summer nights. Baths: 1 Half Lev 1, Full Bath
- Master, Modern, 2+ Bath Lev 2. Beds: 2+ Bed…
|
|||
| Aug 18, 2023 | Price Decreased |
$527,500
↓ $22K
(3.9%)
|
|
| Price Decreased | |||
| Jun 19, 2023 | Listed by ERA One Source Realty | $549,000 | |
| Listed by ERA One Source Realty | |||



|
|||
|
Beautiful well maintained home in the Abingtons. This property
features 5 bedrooms with three and half bathrooms that include two
master suites. The first floor offers a large gourmet kitchen with
cherry cabinets and Corian countertops, tile floors, sunken in
family room with french doors, large living room with hardwood
floors and brick fireplace, office and dining room. The second
floor has two master suites with an additional three bedrooms and
full bathroom. Backyard offers a large…
|
|||
| Oct 13, 2005 | Sold to Colin Healey, Elizabeth Healey | $295,500 | |
| Sold to Colin Healey, Elizabeth Healey | |||
Property Highlights
Garage
Fireplace
Parking Available
Parking Details
Parking Features: Attached, Off Street, Garage Door Opener, Enclosed
Garage Spaces: 2
Interior Details
Bathroom Information
Half Bathrooms: 1
Full Bathrooms: 3
Interior Information
Interior Features: Built-in Features, Walk-In Closet(s), Soaking Tub, Kitchen Island, Eat-in Kitchen, Double Vanity, Ceiling Fan(s)
Appliances: Other, Refrigerator, Range
Flooring Type: Carpet, Tile, Hardwood
Cooling: Ceiling Fan(s)
Heating: Baseboard, Natural Gas
Living Area: 3635
Room 1
Level: Second
Type: Primary Bedroom
Room 2
Level: Second
Type: Primary Bedroom
Room 3
Level: Second
Type: Bedroom 3
Room 4
Level: Second
Type: Bedroom 5
Room 5
Level: Second
Type: Primary Bathroom
Room 6
Level: Second
Type: Primary Bathroom
Room 7
Level: Second
Type: Bathroom 1
Room 8
Level: Main
Type: Den
Room 9
Level: Second
Type: Bedroom 4
Room 10
Level: Main
Type: Bathroom 2
Room 11
Level: Main
Type: Dining Room
Room 12
Level: Main
Type: Family Room
Room 13
Level: Main
Type: Kitchen
Room 14
Level: Main
Type: Living Room
Room Information
Rooms: 10
Fireplace Information
Fireplace Features: Masonry
Fireplaces: 1
Exterior Details
Property Information
Property Type: Residential
Property Sub Type: Single Family Residence
Year Built: 1962
Year Built Source: Estimated
Fencing: None
Building Information
Levels: Split Entry (Bi-Level), Two
Structure Type: House
Construction Materials: Brick, Vinyl Siding
Foundation: See Remarks
Roof: Composition, Wood
Exterior Information
Exterior Features: Private Yard
Pool Information
Pool Features: None
Lot Information
Lot Features: Landscaped, Wooded, Sloped Down, Near Golf Course
Lot Size Acres: 0.39
Lot Size Dimensions: 105X175
Land Information
Water Source: Public
Financial Details
Tax Year: 2023
Tax Annual Amount: $6,522
Utilities Details
Water Source: Public
Sewer: Public Sewer
Utilities For Property: Electricity Connected, Water Connected, Sewer Connected, Natural Gas Connected
Electric: Circuit Breakers
Location Details
Directions: From RT 6&11 through Clarks Summit, right on Oakford Rd., right on Old Post, left on Sturbridge, house on right.
Community Features: Sidewalks
Other Details
Selling Agency Compensation: 2.50
Building Info
Overview
Building
Neighborhood
Geography
Comparables
Unit
Status
Status
Type
Beds
Baths
ft²
Price/ft²
Price/ft²
Asking Price
Listed On
Listed On
Closing Price
Sold On
Sold On
HOA + Taxes
Sold
House
4
Beds
3
Baths
2,714 ft²
$164/ft²
$443,900
Sep 21, 2023
$443,900
Dec 1, 2023
$567/mo
Sold
House
4
Beds
2
Baths
2,174 ft²
$184/ft²
$400,000
Mar 24, 2022
$400,000
Sep 1, 2022
$375/mo
Sold
House
3
Beds
3
Baths
3,993 ft²
$110/ft²
$440,000
Oct 24, 2022
$440,000
Apr 21, 2023
$505/mo
Sold
House
7
Beds
5
Baths
7,160 ft²
$65/ft²
$465,000
Oct 1, 2021
$465,000
Sep 30, 2021
$800/mo
In Contract
Commercial
Loft
-
3,176 ft²
$157/ft²
$499,000
Jan 10, 2024
-
$391/mo






























































