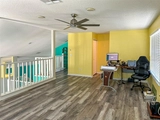



























1 /
28
Map
$520,000
●
House -
For Sale
104 London Fog WAY
SANFORD, FL 32771
3 Beds
3 Baths,
1
Half Bath
2355 Sqft
$2,882
Estimated Monthly
$45
HOA / Fees
4.49%
Cap Rate
About This Property
Beautyful and spacious 2 story home with loft in the Sanford/Lake
Mary area. Plenty of upgrades including a NEW ROOF (2023), NEW AC
(2022), NEW WATER HEATER (2023), NEW FLOORING (2022), NEW QUARTZ
KITCHEN COUNTERTOPS (2022), BRAND NEW STAINLESS REFRIGERATOR AND
RANGE (2024), NEW FRONT DOOR (2020), AND NEW EXTERIOR PAINT (2021).
The home features an open floor plan with a separate living room, a
loft that opens up to the kitchen and family room below, high
cathedral ceilings, and a first-floor master with direct access to
the rear screened porch. Lots of space to entertain inside and out!
CURB APPEAL! Lush green lawn and upgraded landscaping (yard of the
year 2022 and 2023). You even get your own avocado tree! Covered
front porch and private backyard with a large patio. LOCATION!
Centrally located with several amenities within 2 miles including
Publix, Sam's Club, Target, and Walmart Super Center. Easy access
to major roads including SR 417 and I-4 (less than 2 miles).
Well-kept neighborhood. Come see your new home today!
Unit Size
2,355Ft²
Days on Market
28 days
Land Size
0.18 acres
Price per sqft
$221
Property Type
House
Property Taxes
$283
HOA Dues
$45
Year Built
1997
Listed By
Last updated: 17 days ago (Stellar MLS #O6197210)
Price History
| Date / Event | Date | Event | Price |
|---|---|---|---|
| Apr 23, 2024 | Listed by Charles Rutenberg Realty Orlando LLC | $520,000 | |
| Listed by Charles Rutenberg Realty Orlando LLC | |||
|
|
|||
|
Beautyful and spacious 2 story home with loft in the Sanford/Lake
Mary area. Plenty of upgrades including a NEW ROOF (2023), NEW AC
(2022), NEW WATER HEATER (2023), NEW FLOORING (2022), NEW QUARTZ
KITCHEN COUNTERTOPS (2022), NEW STAINLESS APPLIANCE (2022), NEW
FRONT DOOR (2020), AND NEW EXTERIOR PAINT (2021). The home features
an open floor plan with a separate living room, a loft that opens
up to the kitchen and family room below, high cathedral ceilings,
and a first-floor master with…
|
|||
| Jun 22, 2015 | Sold to Leon Clarke, Patricia Clarke | $175,000 | |
| Sold to Leon Clarke, Patricia Clarke | |||
Property Highlights
Garage
Air Conditioning
Parking Details
Has Garage
Attached Garage
Has Open Parking
Parking Features: Driveway, Garage Door Opener, Oversized
Garage Spaces: 2
Interior Details
Bathroom Information
Half Bathrooms: 1
Full Bathrooms: 2
Interior Information
Interior Features: Cathedral Ceiling(s), Ceiling Fan(s), Eating Space In Kitchen, High Ceilings, Kitchen/Family Room Combo, Open Floorplan, Primary Bedroom Main Floor, Split Bedroom, Thermostat, Vaulted Ceiling(s), Walk-In Closet(s), Window Treatments
Appliances: Dishwasher, Disposal, Dryer, Electric Water Heater, Exhaust Fan, Microwave, Range, Refrigerator, Washer
Flooring Type: Carpet, Laminate
Laundry Features: Inside, Laundry Room, Washer Hookup
Room Information
Rooms: 9
Exterior Details
Property Information
Square Footage: 2355
Square Footage Source: $0
Security Features: Security System Owned, Smoke Detector(s)
Architectural Style: Contemporary
Year Built: 1997
Building Information
Building Area Total: 3021
Levels: Two
Window Features: Blinds, Window Treatments
Construction Materials: Block, Stucco
Patio and Porch Features: Patio, Porch, Screened
Lot Information
Lot Features: Cul-De-Sac, City Lot, Sidewalk
Lot Size Area: 7936
Lot Size Units: Square Feet
Lot Size Acres: 0.18
Lot Size Square Feet: 7936
Lot Size Dimensions: x
Tax Lot: 0310
Land Information
Water Source: Public
Financial Details
Tax Annual Amount: $3,397
Lease Considered: Yes
Utilities Details
Cooling Type: Central Air
Heating Type: Central, Electric
Sewer : Public Sewer
Location Details
HOA Fee: $135
HOA Fee Frequency: Quarterly
Building Info
Overview
Building
Neighborhood
Zoning
Geography
Comparables
Unit
Status
Status
Type
Beds
Baths
ft²
Price/ft²
Price/ft²
Asking Price
Listed On
Listed On
Closing Price
Sold On
Sold On
HOA + Taxes
House
3
Beds
3
Baths
2,055 ft²
$238/ft²
$490,000
Jul 10, 2023
$490,000
Sep 7, 2023
$411/mo
House
4
Beds
3
Baths
2,630 ft²
$205/ft²
$540,000
Mar 24, 2023
$540,000
May 5, 2023
$466/mo
Sold
House
3
Beds
2
Baths
1,592 ft²
$276/ft²
$440,000
Jul 13, 2023
$440,000
Aug 25, 2023
$315/mo
Sold
House
3
Beds
2
Baths
1,830 ft²
$246/ft²
$450,000
Jun 15, 2023
$450,000
Aug 1, 2023
$157/mo
House
4
Beds
3
Baths
2,106 ft²
$224/ft²
$472,500
Oct 16, 2023
$472,500
Nov 13, 2023
$542/mo
Townhouse
3
Beds
3
Baths
2,173 ft²
$193/ft²
$420,000
Jan 7, 2024
$420,000
Apr 1, 2024
$731/mo
In Contract
House
3
Beds
2
Baths
1,564 ft²
$278/ft²
$435,000
Mar 20, 2024
-
$182/mo
In Contract
House
4
Beds
3
Baths
2,630 ft²
$228/ft²
$599,000
Mar 22, 2024
-
$477/mo
Active
Townhouse
3
Beds
3
Baths
2,173 ft²
$193/ft²
$419,500
Feb 1, 2024
-
$524/mo
In Contract
Townhouse
3
Beds
3
Baths
2,173 ft²
$200/ft²
$434,900
Feb 20, 2024
-
$554/mo
In Contract
House
5
Beds
3
Baths
2,693 ft²
$195/ft²
$524,900
Aug 30, 2023
-
$618/mo


































