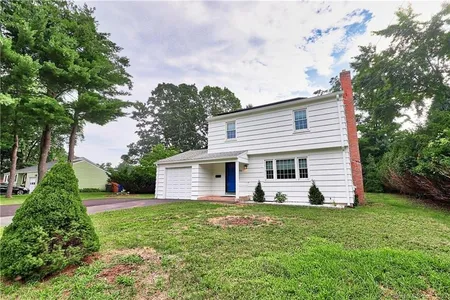




















1 /
21
Map
$290,000
●
House -
Off Market
104 Janet Drive
East Hartford, Connecticut 06118
3 Beds
1 Bath
1920 Sqft
$288,376
RealtyHop Estimate
-0.56%
Since Sep 1, 2023
National-US
Primary Model
About This Property
Come see this updated lovely ranch with beautiful kitchen cabinets
and granite counter tops with a great layout for functionality,
comfort and entertaining. The eat in kitchen has gorgeous flooring
that runs throughout the house and newer included appliances. Large
sliding doors off the kitchen lead to a huge maintenance free trex
deck that overlooks a fenced in beautiful level lot. You can also
relax anywhere in the house with the comfort of a brand new central
air unit including the oversized living room that has plenty of
room and lets tons of light in through the bay window. The finished
basement has plenty of space too and can easily be used as a den,
media room or play room. There are also several smaller bonus rooms
that can be used as office or work spaces. There is also a plumbed
area for a full bathroom that can be put in to the basement. With
maintenance free vinyl siding, a newer roof and solar panels and
not too much to do here, you have plenty of time to enjoy this
enjoy this home with friends and family. You also have plenty of
room for parking with a garage and a long driveway, in addition to
street parking. This home is in a wonderful neighborhood yet close
to everything, including entertainment, bus lines and close to
route 91/84. Don't wait to see this one!
Unit Size
1,920Ft²
Days on Market
46 days
Land Size
0.28 acres
Price per sqft
$151
Property Type
House
Property Taxes
$481
HOA Dues
-
Year Built
1959
Last updated: 9 months ago (Smart MLS #170581200)
Price History
| Date / Event | Date | Event | Price |
|---|---|---|---|
| Aug 17, 2023 | Sold to Daviana Contreras | $290,000 | |
| Sold to Daviana Contreras | |||
| Jul 6, 2023 | In contract | - | |
| In contract | |||
| Jun 29, 2023 | Listed by Realty One Group Cutting Edge | $259,900 | |
| Listed by Realty One Group Cutting Edge | |||
Property Highlights
Garage
Air Conditioning
Building Info
Overview
Building
Neighborhood
Zoning
Geography
Comparables
Unit
Status
Status
Type
Beds
Baths
ft²
Price/ft²
Price/ft²
Asking Price
Listed On
Listed On
Closing Price
Sold On
Sold On
HOA + Taxes
Sold
House
3
Beds
2
Baths
1,338 ft²
$191/ft²
$255,000
Jun 30, 2023
$255,000
Aug 16, 2023
$667/mo
Sold
House
4
Beds
3
Baths
2,235 ft²
$144/ft²
$321,500
Jun 30, 2023
$321,500
Aug 10, 2023
$646/mo
Sold
House
3
Beds
1
Bath
1,184 ft²
$253/ft²
$300,000
Jun 28, 2023
$300,000
Aug 4, 2023
$447/mo
Sold
House
3
Beds
1
Bath
912 ft²
$274/ft²
$250,000
Jun 22, 2023
$250,000
Aug 16, 2023
$468/mo
Sold
House
5
Beds
3
Baths
1,648 ft²
$167/ft²
$275,000
May 8, 2023
$275,000
Aug 16, 2023
$485/mo
In Contract
House
3
Beds
2
Baths
1,688 ft²
$178/ft²
$299,900
Aug 4, 2023
-
$562/mo
In Contract
House
3
Beds
2
Baths
1,184 ft²
$220/ft²
$259,900
Jul 28, 2023
-
$481/mo
In Contract
House
3
Beds
2
Baths
1,248 ft²
$212/ft²
$265,000
Jun 2, 2023
-
$528/mo
In Contract
House
3
Beds
1
Bath
1,575 ft²
$178/ft²
$279,900
Jul 19, 2023
-
$646/mo
























