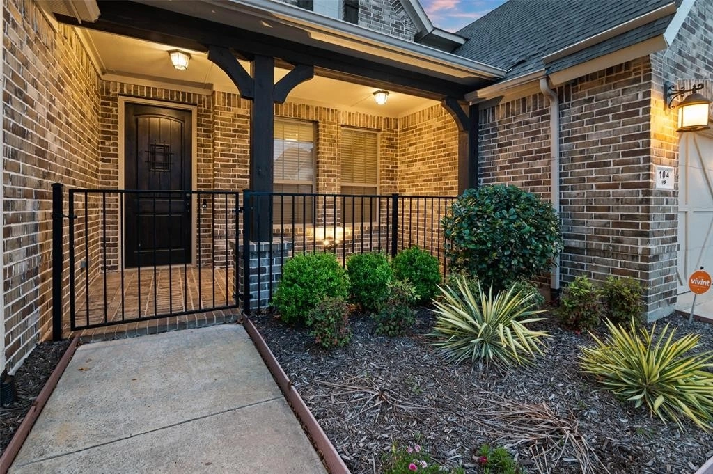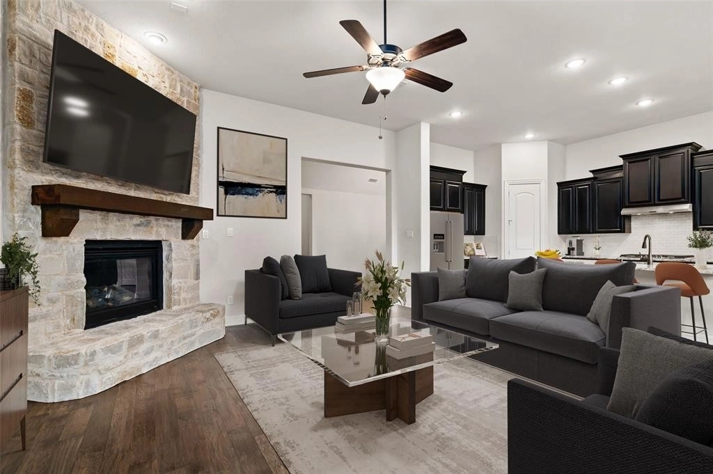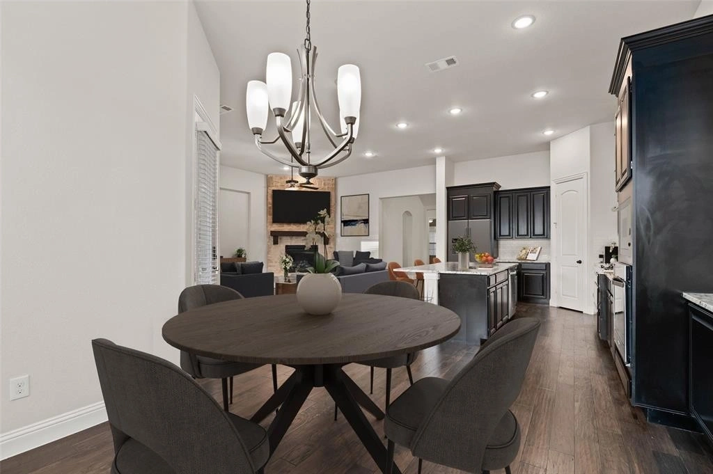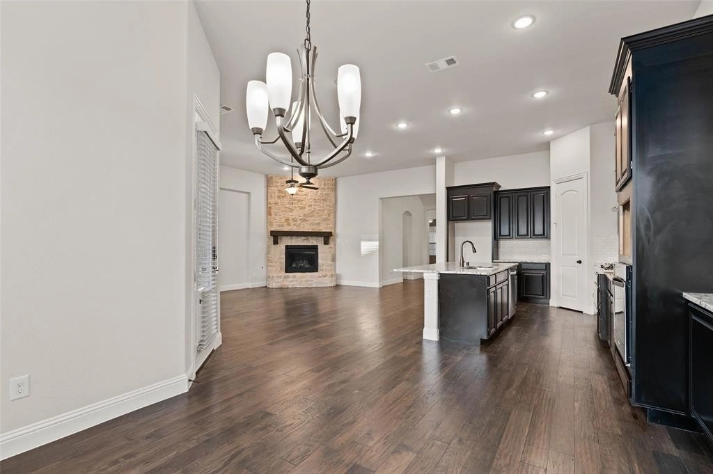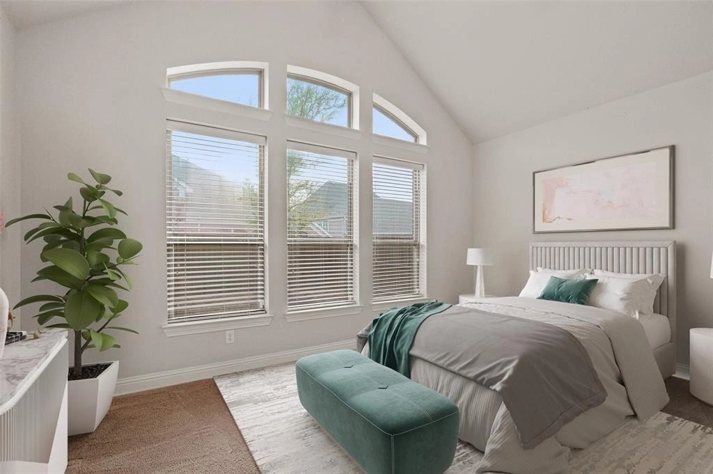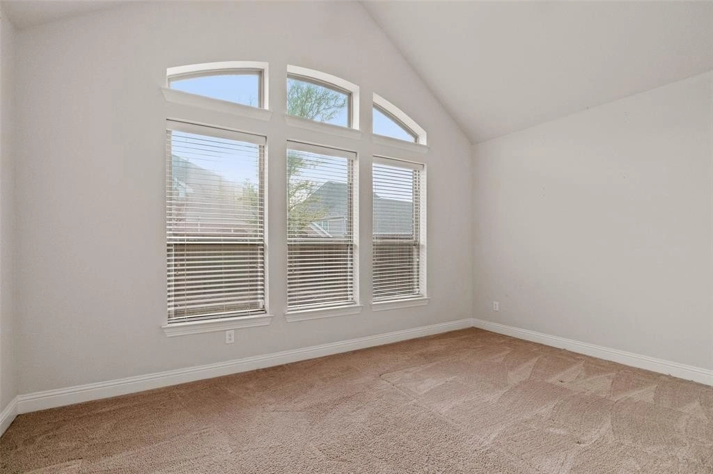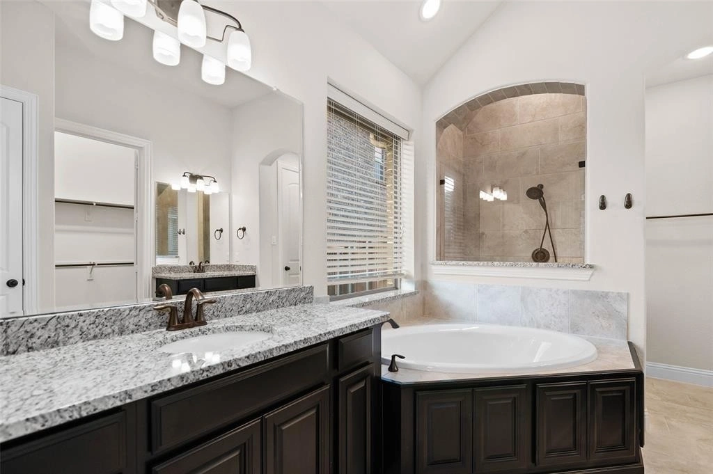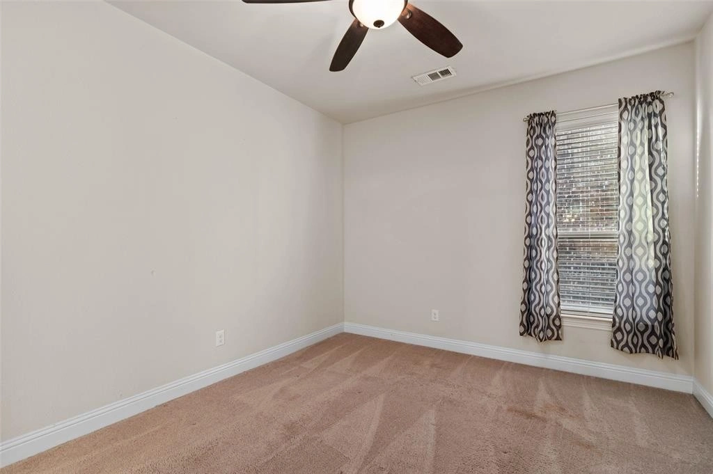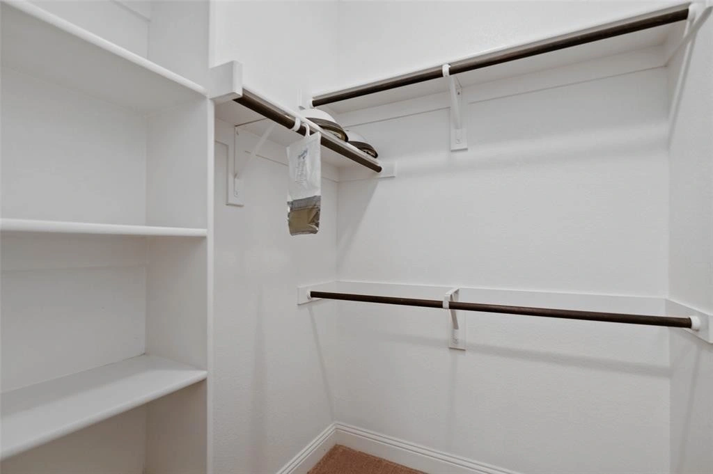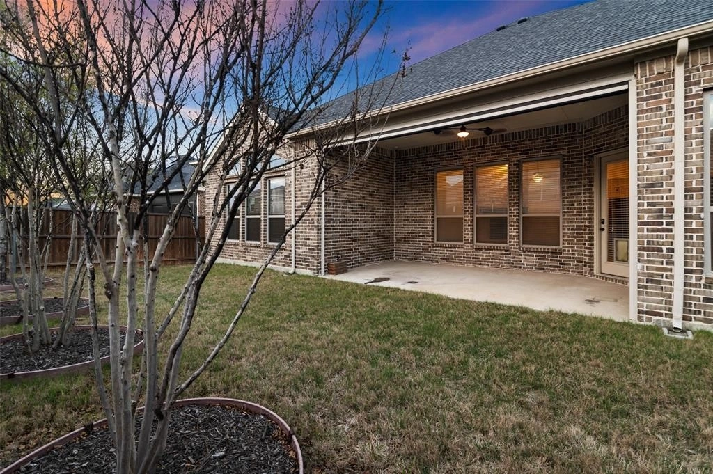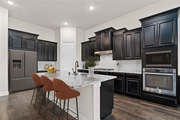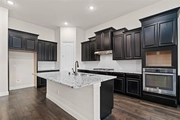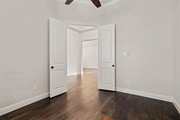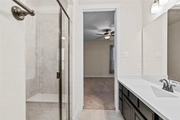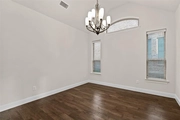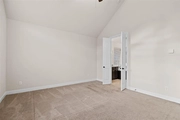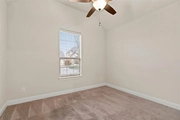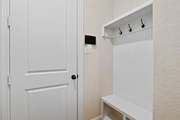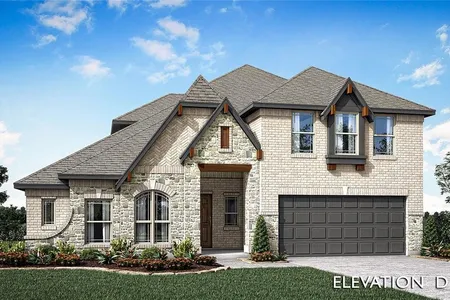$522,000 - $638,000
●
House -
In Contract
104 Autumn Sage Drive
Wylie, TX 75098
4 Beds
3.5 Baths,
1
Half Bath
2785 Sqft
Sold Mar 29, 2019
Transfer
Buyer
Seller
Sold Nov 10, 2017
$474,900
Buyer
Seller
$379,905
by Fc Lending Ltd
Mortgage Due Dec 01, 2047
About This Property
Up to $10,000 available towards SELLER'S CONCESSIONS!!! Nestled in
the heart of one of Wylie's most prestigious neighborhoods, this
breathtaking 4 bedroom, 4 bathroom home offers an unrivaled living
experience. Want more details??? Try these: MOTHER-IN LAW suite,
3-CAR GARAGE, GAS FIREPLACE, soaring ceilings, incredibly spacious,
highly rated ISD, formal dining area, OFFICE, the KITCHEN ISLAND is
OVER 7' LONG, covered front & back PATIOS, and the back patio
INCLUDES a motorized roll down shade so you can still enjoy your
back patio in those hot summer nights OR to keep the bugs off of
you! Tranquility and peace, all wrapped in a beautiful package with
a bow on it. Come see it before its TOO LATE.
The manager has listed the unit size as 2785 square feet.
The manager has listed the unit size as 2785 square feet.
Unit Size
2,785Ft²
Days on Market
-
Land Size
0.18 acres
Price per sqft
$208
Property Type
House
Property Taxes
-
HOA Dues
$475
Year Built
2017
Listed By
Price History
| Date / Event | Date | Event | Price |
|---|---|---|---|
| Mar 28, 2024 | In contract | - | |
| In contract | |||
| Mar 17, 2024 | Listed | $580,000 | |
| Listed | |||
| Sep 2, 2017 | Listed | $441,976 | |
| Listed | |||
|
|
|||
|
MLS# 13669995 - Built by MHI Plantation Homes - October completion!
~ This gorgeous one story floor plan is adorned with 12-foot
ceilings. With 2,784 square feet to call home, this house is
equipped with 4 bedrooms, 3 and a half baths and a 3 car tandem
garage. It is perfect for entertaining with family and friends with
a large family room, separate dining area, and a large back covered
patio. The spacious master suite has a large master bath with
separate vanities, tub and shower. It also…
|
|||
Property Highlights
Fireplace
Air Conditioning
Interior Details
Fireplace Information
Fireplace
Exterior Details
Exterior Information
Brick and Wood
Wood
Building Info
Overview
Building
Neighborhood
Geography
Comparables
Unit
Status
Status
Type
Beds
Baths
ft²
Price/ft²
Price/ft²
Asking Price
Listed On
Listed On
Closing Price
Sold On
Sold On
HOA + Taxes
Sold
House
3
Beds
2
Baths
2,290 ft²
$475,000
Nov 4, 2023
$428,000 - $522,000
Jan 23, 2024
$648/mo
Sold
House
5
Beds
6
Baths
7,548 ft²
$500,000
Dec 2, 2020
$450,000 - $550,000
Mar 2, 2021
$1,802/mo
In Contract
House
4
Beds
2.5
Baths
2,573 ft²
$213/ft²
$549,000
Feb 9, 2024
-
$83/mo
In Contract
House
4
Beds
3.5
Baths
3,187 ft²
$203/ft²
$646,809
Oct 28, 2023
-
$600/mo
In Contract
House
4
Beds
2.5
Baths
2,356 ft²
$207/ft²
$487,374
Nov 29, 2023
-
$750/mo
In Contract
House
4
Beds
2.5
Baths
2,356 ft²
$203/ft²
$479,300
Nov 29, 2023
-
$750/mo
Active
House
4
Beds
3.5
Baths
3,094 ft²
$157/ft²
$485,000
Nov 2, 2023
-
$480/mo
Active
House
4
Beds
3.5
Baths
3,430 ft²
$199/ft²
$681,712
Oct 28, 2023
-
$600/mo
In Contract
House
4
Beds
3.5
Baths
3,479 ft²
$197/ft²
$685,083
Nov 8, 2023
-
$600/mo






