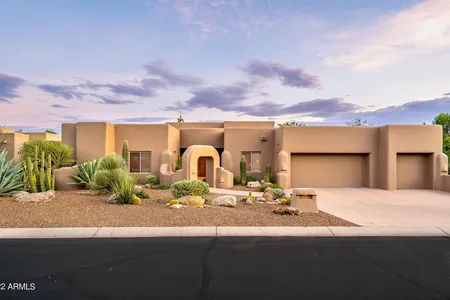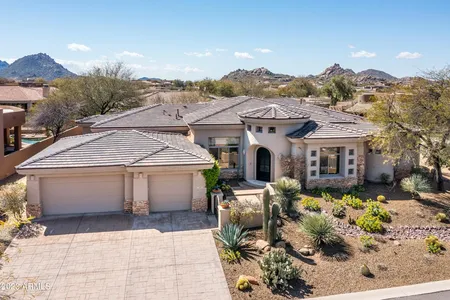
























































1 /
57
Map
$2,181,201*
●
House -
Off Market
10396 E WHITE FEATHER Lane
Scottsdale, AZ 85262
3 Beds
3.5 Baths,
1
Half Bath
3597 Sqft
$1,931,000 - $2,359,000
Reference Base Price*
1.69%
Since Jun 1, 2023
AZ-Phoenix
Primary Model
Sold Jun 16, 2023
$2,072,500
Sold Nov 02, 2021
$2,050,000
Buyer
Seller
About This Property
Welcome home to this immaculate 2019 built home located in gated
Pinnacle Canyon at Troon North. Designed by Phoenix Design Group,
this perfectly sized home sits at 3,597 square feet and features
three ensuite bedrooms and a modern great room floor plan with no
interior steps! An attached two car garage for the primary cars is
accented by the detached 3 plus car garage (30' x 24'), perfect for
the automobile enthusiast! Once inside, take note of the brick
accent walls, beamed ceilings, designer tile accents, neutral
two-tone paint and so much more! The main primary suite is spacious
with exterior access and a primary spa-like bath with a large
soaking tub, walk-in shower, large closet with built-ins, and dual
vanities. The second primary suite is on the other wing of the home
and also includes private exterior access, a wet bar with beverage
fridge, and a large bathroom with dual vanities and spacious
walk-in shower. The third ensuite bedroom is located near the entry
and is a perfect flex space for a private office or sitting
room.The kitchen has white shaker cabinetry, center island with
sink, stainless steel appliances with side by side fridge/freezer
and a GE Monogram gas stove. The dining room is elegant with
wrap-around windows overlooking the backyard. The family room has a
centerpiece fireplace and an adjacent sitting room with full wet
bar featuring a wine fridge, prep sink, display cabinets, and a
mosaic tile accent wall.The backyard has paver hardscape,
artificial turf, several covered patio spaces, a sparkling pool
with water feature, and perfectly designed low maintenance
landscaping. Other features include: designer window dressings; new
dishwasher in 2022; Ring doorbell security system; designer light
fixtures; new water softener; and so much more!
The manager has listed the unit size as 3597 square feet.
The manager has listed the unit size as 3597 square feet.
Unit Size
3,597Ft²
Days on Market
-
Land Size
0.74 acres
Price per sqft
$596
Property Type
House
Property Taxes
$366
HOA Dues
$835
Year Built
2019
Price History
| Date / Event | Date | Event | Price |
|---|---|---|---|
| Jun 16, 2023 | Sold to Patrick Schwind, Shannon Sc... | $2,072,500 | |
| Sold to Patrick Schwind, Shannon Sc... | |||
| May 5, 2023 | No longer available | - | |
| No longer available | |||
| Apr 11, 2023 | Price Decreased |
$2,145,000
↓ $50K
(2.3%)
|
|
| Price Decreased | |||
| Mar 5, 2023 | Price Decreased |
$2,195,000
↓ $55K
(2.4%)
|
|
| Price Decreased | |||
| Jan 7, 2023 | Listed | $2,250,000 | |
| Listed | |||
Show More

Property Highlights
Fireplace
With View
Building Info
Overview
Building
Neighborhood
Zoning
Geography
Comparables
Unit
Status
Status
Type
Beds
Baths
ft²
Price/ft²
Price/ft²
Asking Price
Listed On
Listed On
Closing Price
Sold On
Sold On
HOA + Taxes
Active
House
3
Beds
5
Baths
3,922 ft²
$580/ft²
$2,275,000
Apr 7, 2023
-
$2,202/mo
Active
House
4
Beds
4
Baths
3,560 ft²
$527/ft²
$1,875,000
Aug 12, 2022
-
$2,209/mo

































































