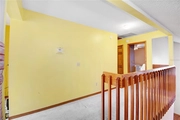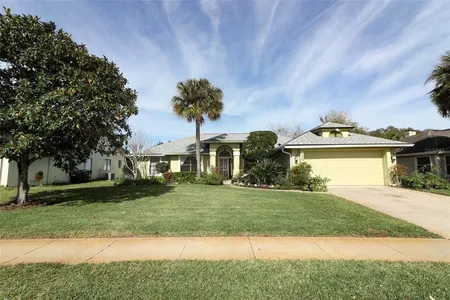



































1 /
36
Map
$500,000
●
House -
Off Market
10372 Yorkmere COURT
ORLANDO, FL 32817
4 Beds
4 Baths,
2
Half Baths
2665 Sqft
$2,961
Estimated Monthly
$21
HOA / Fees
5.11%
Cap Rate
About This Property
Welcome Home! This beautiful 4 bedroom, 2 full and 2 half
bathrooms, spacious pool home, centrally located in East Orlando,
is perfect for relaxing and entertaining. Nestled on one of the
larger lots in the community and on a private cu-de-sac street,
this home comes complete with a 3-car garage and a swimming
pool.
As you enter through the oversized foyer, you will be greeted by the bright and airy, spacious Living Room with high vaulted ceilings. The owner's ensuite is a private retreat located on the 1st floor with its own wing with volume ceilings, fan, dual sinks, and a spa-like tub with separate shower stall. Additionally, there is a walk-in closet that maximizes storage space.
From the primary bedroom, step out into your own private oasis - a screened-in pool area, complemented by a tiled covered and screened area with three fans, cabana half bath, and outdoor kitchen with JennAir grill. Host great family gatherings in the cozy and open plan Family Room featuring a wood-burning fireplace and large wall niche to place an entertainment system or TV.
The kitchen features granite countertops, solid wood cabinets with plenty of cabinet space and a large walk-in pantry. Adjacent to the kitchen is a separate breakfast room overlooking the pool/patio area.
Upstairs from the open living room with vaulted ceilings you'll find a LOFT AREA and three additional generously-sized bedrooms, and a large full bath offering ample space for your family and guests.
The large, screened pool and patio area backs to conservation and is surrounded by mature oaks and fruit trees (including 4 mangos, ackee, orange, tangerine, bananas, sugar cane and pineapple plants ).
** NEW ROOF IN 2018, NEW WINDOWS IN 2016, HOUSE HAS BEEN RE-PLUMBED** Both HVAC units were replaced. The home needs some updating, and we believe the price reflects that considering the oversized conservation lot.
This home is conveniently located near major highways allowing for easy access to downtown Orlando, the beach, amusement parks, UCF, FULL SAIL, and all that Central Florida has to offer. You can enjoy the proximity of nearby shopping and dining options in Waterford Lakes, providing a variety of entertainment and everyday conveniences. Come enjoy all that this amazing property has to offer today! No Rear Neighbors. Expect to be Impressed!
As you enter through the oversized foyer, you will be greeted by the bright and airy, spacious Living Room with high vaulted ceilings. The owner's ensuite is a private retreat located on the 1st floor with its own wing with volume ceilings, fan, dual sinks, and a spa-like tub with separate shower stall. Additionally, there is a walk-in closet that maximizes storage space.
From the primary bedroom, step out into your own private oasis - a screened-in pool area, complemented by a tiled covered and screened area with three fans, cabana half bath, and outdoor kitchen with JennAir grill. Host great family gatherings in the cozy and open plan Family Room featuring a wood-burning fireplace and large wall niche to place an entertainment system or TV.
The kitchen features granite countertops, solid wood cabinets with plenty of cabinet space and a large walk-in pantry. Adjacent to the kitchen is a separate breakfast room overlooking the pool/patio area.
Upstairs from the open living room with vaulted ceilings you'll find a LOFT AREA and three additional generously-sized bedrooms, and a large full bath offering ample space for your family and guests.
The large, screened pool and patio area backs to conservation and is surrounded by mature oaks and fruit trees (including 4 mangos, ackee, orange, tangerine, bananas, sugar cane and pineapple plants ).
** NEW ROOF IN 2018, NEW WINDOWS IN 2016, HOUSE HAS BEEN RE-PLUMBED** Both HVAC units were replaced. The home needs some updating, and we believe the price reflects that considering the oversized conservation lot.
This home is conveniently located near major highways allowing for easy access to downtown Orlando, the beach, amusement parks, UCF, FULL SAIL, and all that Central Florida has to offer. You can enjoy the proximity of nearby shopping and dining options in Waterford Lakes, providing a variety of entertainment and everyday conveniences. Come enjoy all that this amazing property has to offer today! No Rear Neighbors. Expect to be Impressed!
Unit Size
2,665Ft²
Days on Market
57 days
Land Size
0.30 acres
Price per sqft
$206
Property Type
House
Property Taxes
$239
HOA Dues
$21
Year Built
1988
Last updated: 15 days ago (Stellar MLS #O6175542)
Price History
| Date / Event | Date | Event | Price |
|---|---|---|---|
| Apr 12, 2024 | Sold | $500,000 | |
| Sold | |||
| Mar 9, 2024 | In contract | - | |
| In contract | |||
| Mar 6, 2024 | Price Decreased |
$550,000
↓ $15K
(2.7%)
|
|
| Price Decreased | |||
| Feb 15, 2024 | Listed by PARKER REALTY GROUP | $565,000 | |
| Listed by PARKER REALTY GROUP | |||
Property Highlights
Garage
Air Conditioning
With View
Fireplace
Building Info
Overview
Building
Neighborhood
Zoning
Geography
Comparables
Unit
Status
Status
Type
Beds
Baths
ft²
Price/ft²
Price/ft²
Asking Price
Listed On
Listed On
Closing Price
Sold On
Sold On
HOA + Taxes
House
4
Beds
4
Baths
2,725 ft²
$200/ft²
$545,000
Jul 20, 2023
$545,000
Sep 27, 2023
$321/mo
House
4
Beds
3
Baths
1,953 ft²
$271/ft²
$529,000
Mar 21, 2023
$529,000
May 11, 2023
$414/mo
House
4
Beds
3
Baths
2,076 ft²
$218/ft²
$452,000
Sep 16, 2022
$452,000
Dec 12, 2022
$204/mo
House
4
Beds
2
Baths
2,131 ft²
$237/ft²
$504,000
Feb 2, 2023
$504,000
Feb 28, 2023
$301/mo
House
4
Beds
3
Baths
2,099 ft²
$233/ft²
$490,000
Nov 6, 2023
$490,000
Feb 12, 2024
$444/mo
Sold
House
4
Beds
3
Baths
2,016 ft²
$234/ft²
$472,500
Jan 21, 2023
$472,500
Aug 21, 2023
$203/mo
In Contract
House
4
Beds
3
Baths
2,523 ft²
$258/ft²
$650,000
Nov 16, 2023
-
$597/mo
In Contract
House
4
Beds
2
Baths
2,077 ft²
$279/ft²
$579,000
Mar 15, 2024
-
$554/mo
Active
House
4
Beds
2
Baths
2,049 ft²
$225/ft²
$460,000
Jan 18, 2024
-
$204/mo
In Contract
House
4
Beds
2
Baths
1,930 ft²
$283/ft²
$546,000
Dec 29, 2023
-
$527/mo












































