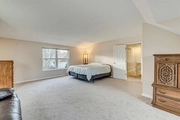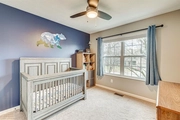












































1 /
45
Map
$360,479*
●
House -
Off Market
10371 Hillsborough Drive
Fishers, IN 46037
4 Beds
2.5 Baths,
1
Half Bath
2354 Sqft
$311,000 - $379,000
Reference Base Price*
4.49%
Since Mar 1, 2023
National-US
Primary Model
Sold Feb 02, 2023
$432,250
Buyer
Seller
$325,000
by Indiana Members Credit Union
Mortgage Due Mar 01, 2053
Sold Mar 17, 2021
$211,500
Seller
$169,200
by Crosscountry Mortgage Llc
Mortgage Due Apr 01, 2036
About This Property
Spacious 4 bed/ 2.5 bath with office on large pond-view lot in
popular Hillsborough. Pristine & well-maintained. Easy-flow layout
is open, yet has clearly-defined rooms. Abundant windows allow
natural light to drench the rooms and bounce off the gleaming
surfaces. Updated kitchen with backsplash, higher-end cabinets &
lighting, and stainless appliances (refrigerator new Dec 2022).
Completely renovated owners' bath with granite, quality vanity,
custom-tiled shower, & soaking tub. Roof, Gutters, &
Downspouts, new in 2022, & exterior wood in 2020. HVAC replaced in
2022. Deck replaced in 2019, and back door replaced in 2017. Garage
has keyless entry and epoxy garage floor (2016). This home couldn't
be more move-in, entertainment, & life ready.
The manager has listed the unit size as 2354 square feet.
The manager has listed the unit size as 2354 square feet.
Unit Size
2,354Ft²
Days on Market
-
Land Size
0.36 acres
Price per sqft
$147
Property Type
House
Property Taxes
$211
HOA Dues
$175
Year Built
1996
Price History
| Date / Event | Date | Event | Price |
|---|---|---|---|
| Feb 3, 2023 | No longer available | - | |
| No longer available | |||
| Feb 2, 2023 | Sold to John Avila, Laura Parks | $432,250 | |
| Sold to John Avila, Laura Parks | |||
| Dec 24, 2022 | In contract | - | |
| In contract | |||
| Dec 19, 2022 | Listed | $345,000 | |
| Listed | |||
| Mar 17, 2021 | Sold to Chanelle A Raab, Nicholas A... | $211,500 | |
| Sold to Chanelle A Raab, Nicholas A... | |||
Property Highlights
Air Conditioning
Garage
Building Info
Overview
Building
Neighborhood
Geography
Comparables
Unit
Status
Status
Type
Beds
Baths
ft²
Price/ft²
Price/ft²
Asking Price
Listed On
Listed On
Closing Price
Sold On
Sold On
HOA + Taxes
In Contract
House
4
Beds
2.5
Baths
3,083 ft²
$123/ft²
$380,000
Apr 26, 2024
-
$610/mo
In Contract
House
3
Beds
2
Baths
1,612 ft²
$211/ft²
$339,900
Apr 13, 2024
-
$610/mo
















































