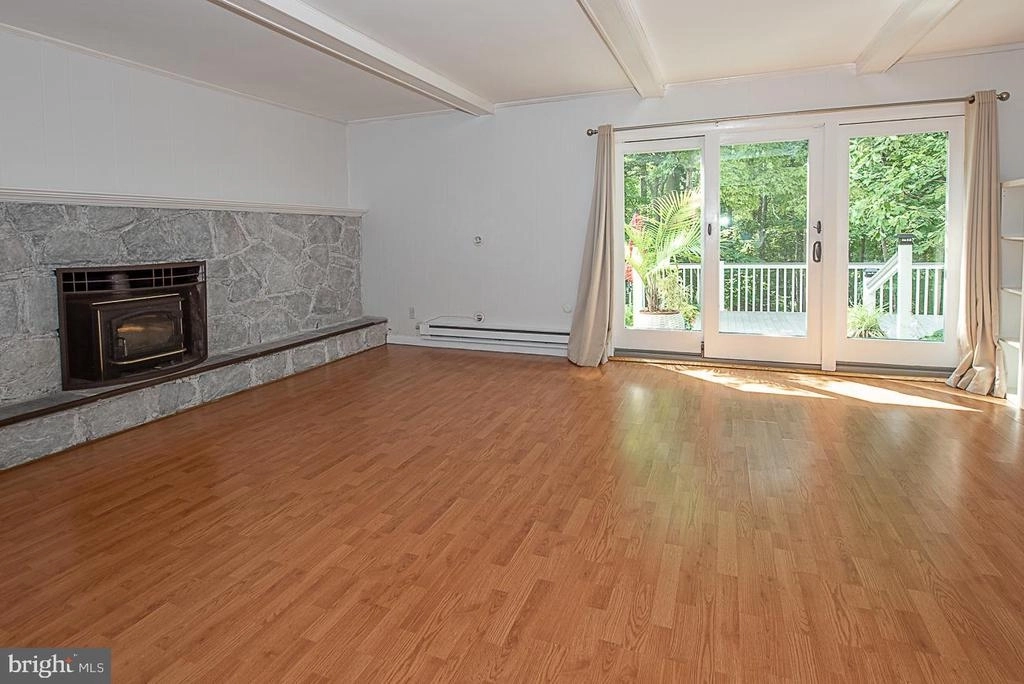$452,000
●
House -
Off Market
1037 SHEARWATER DR
AUDUBON, PA 19403
4 Beds
3 Baths,
1
Half Bath
2348 Sqft
$502,410
RealtyHop Estimate
14.44%
Since Sep 1, 2021
National-US
Primary Model
About This Property
Classic four bedroom stone colonial in The Pines. Larger
wooded lot with private woodland views of the creek to enjoy year
round from the entire rear elevation of the house - views from
kitchen and family room windows and large private deck.
Attached two car garage with storage and new doors/lifts.
Garage opens to the mudroom, with first floor laundry, powder room,
large coat closets and back door. Classic floor plan
has pretty hardwood floors in entrance foyer and reception rooms.
Spacious, eat-in kitchen opens completely to large, step down
family room with FP and glass sliders to rear deck. Second floor
landing to main bedroom with private en suite bath with tile stall
shower and double closets. Three good sized family bedrooms
share upgraded, full hall bathroom. Lower level is
beautifully finished with good headroom, recessed lighting
plan, soft WTW carpet and excellent extra space for WFH, second
family room or fitness space. Located minutes from King of
Prussia Mall, 422 Corridor for easy access to 76, 476 and the PA
Turnpike. Valley Forge National Park, James J. Audubon Bird
Sanctuary, Schuylkill River trails. Great schools, nice
neighbors.
Unit Size
2,348Ft²
Days on Market
36 days
Land Size
0.66 acres
Price per sqft
$187
Property Type
House
Property Taxes
-
HOA Dues
-
Year Built
1969
Last updated: 10 months ago (Bright MLS #PAMC688922)
Price History
| Date / Event | Date | Event | Price |
|---|---|---|---|
| Aug 26, 2021 | Sold to Katie Ettorre, Ronald Ettorre | $452,000 | |
| Sold to Katie Ettorre, Ronald Ettorre | |||
| Jul 18, 2021 | Listed by BHHS Fox & Roach-Rosemont | $439,000 | |
| Listed by BHHS Fox & Roach-Rosemont | |||
| Apr 7, 2015 | Sold to Macdonald Kristen M Gowen, ... | $339,000 | |
| Sold to Macdonald Kristen M Gowen, ... | |||
| Jan 30, 2015 | Listed by BHHS Fox & Roach-Rosemont | $339,000 | |
| Listed by BHHS Fox & Roach-Rosemont | |||
Property Highlights
Garage
Air Conditioning
Fireplace
With View



























































































































