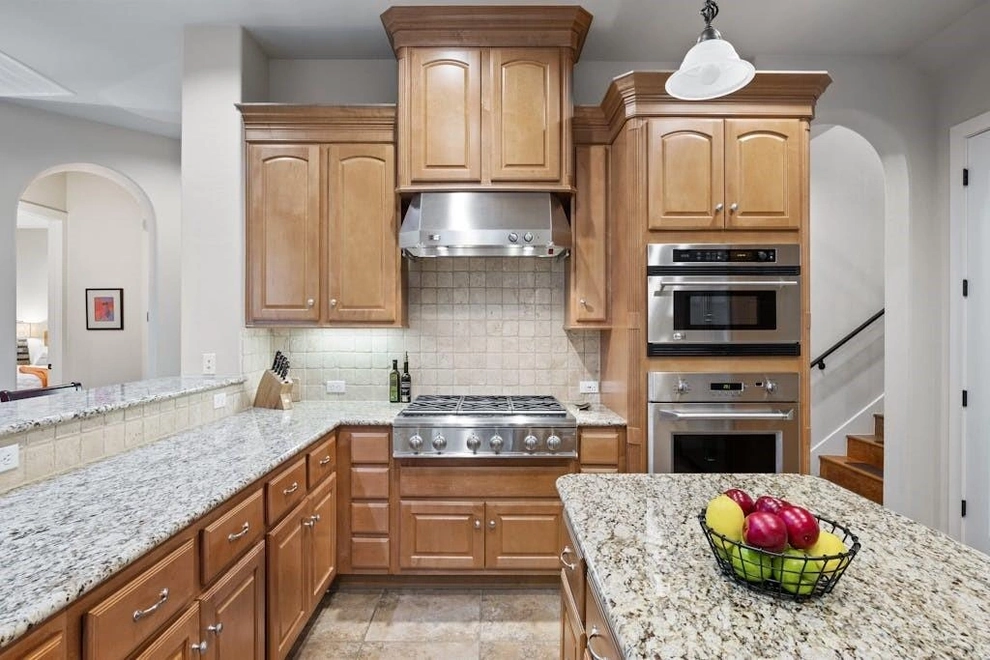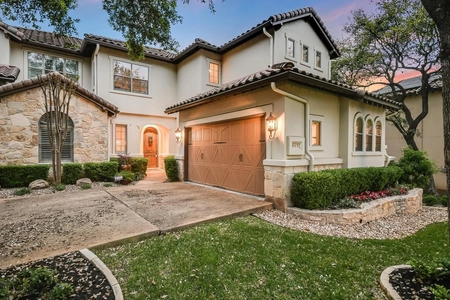$1,470,000
↓ $20K (1.3%)
●
House -
For Sale
1036 Liberty Park DR #27
Austin, TX 78746
4 Beds
3 Baths
3306 Sqft
$9,816
Estimated Monthly
$270
HOA / Fees
1.55%
Cap Rate
About This Property
**BUYER INCENTIVES** Seller offers up to $8,500 towards rate
buydown or closing costs and preferred lender offers $2,500 towards
rate buydown or closing costs. This beautiful, well-maintained,
private free-standing Mediterranean home is tucked in the back of
the gated Villas at Treemont, with easy access to Trader Joe's and
Panera through the private gate. Three bedrooms, three full baths +
office on the main floor that could convert into the fourth
bedroom. This home features three living rooms, including a large
game room upstairs. Open gourmet chef's kitchen with stainless
appliances, including a GE Monogram built-in stainless refrigerator
and freezer, six burner cooktop, heating lamps, an oven, a warming
drawer, a microwave, and a Bosch dishwasher. Great countertop
space, center island, and lots of storage with the 42" cabinets +
walk-in pantry. Ideal lock and leave just minutes away from
downtown!
Unit Size
3,306Ft²
Days on Market
61 days
Land Size
0.25 acres
Price per sqft
$445
Property Type
House
Property Taxes
$2,328
HOA Dues
$270
Year Built
-
Listed By
Last updated: 4 days ago (Unlock MLS #ACT4813618)
Price History
| Date / Event | Date | Event | Price |
|---|---|---|---|
| Apr 23, 2024 | Price Decreased |
$1,470,000
↓ $20K
(1.3%)
|
|
| Price Decreased | |||
| Apr 8, 2024 | Price Decreased |
$1,490,000
↓ $35K
(2.3%)
|
|
| Price Decreased | |||
| Mar 29, 2024 | Price Decreased |
$1,525,000
↓ $65K
(4.1%)
|
|
| Price Decreased | |||
| Feb 29, 2024 | Listed by Compass RE Texas, LLC | $1,590,000 | |
| Listed by Compass RE Texas, LLC | |||
Property Highlights
Garage
Parking Available
Air Conditioning
Fireplace
Parking Details
Covered Spaces: 2
Total Number of Parking: 2
Parking Features: Attached, Door-Multi, Driveway, Garage, Garage Door Opener, Garage Faces Front
Garage Spaces: 2
Interior Details
Bathroom Information
Full Bathrooms: 3
Interior Information
Interior Features: Bookcases, Breakfast Bar, Built-in Features, Ceiling Fan(s), High Ceilings, Chandelier, Granite Counters, Double Vanity, Electric Dryer Hookup, Eat-in Kitchen, Entrance Foyer, French Doors, Kitchen Island, Multiple Dining Areas, Multiple Living Areas, Open Floorplan, Pantry, Recessed Lighting, Smart Home, Smart Thermostat, Soaking Tub, Walk-In Closet(s)
Appliances: Built-In Gas Oven, Built-In Refrigerator, Dishwasher, Disposal, Exhaust Fan, Gas Cooktop, Microwave, Electric Oven, RNGHD, Refrigerator, Self Cleaning Oven, Stainless Steel Appliance(s)
Flooring Type: Carpet, Tile
Cooling: Ceiling Fan(s), Central Air, Electric
Heating: Central
Living Area: 3306
Room 1
Level: Main
Type: Dining Room
Features: Chandelier, High Ceilings
Room 2
Level: Main
Type: Living Room
Features: Bookcases, Ceiling Fan(s), High Ceilings, Recessed Lighting, See Remarks
Room 3
Level: Main
Type: Kitchen
Features: Kitchn - Breakfast Area, Breakfast Bar, Center Island, Granite Counters, Eat In Kitchen, Gourmet Kitchen, High Ceilings, Open to Family Room, Pantry, Recessed Lighting
Room 4
Level: Second
Type: Primary Bedroom
Features: Ceiling Fan(s), High Ceilings, Recessed Lighting, Walk-In Closet(s)
Room 5
Level: Second
Type: Primary Bathroom
Features: Granite Counters, Double Vanity, Full Bath, High Ceilings, Jetted Tub, Recessed Lighting, Separate Shower, Soaking Tub, Walk-in Shower
Room 6
Level: Second
Type: Game Room
Features: Ceiling Fan(s), High Ceilings, Recessed Lighting
Room 7
Level: Second
Type: Bedroom
Features: Ceiling Fan(s), High Ceilings, Walk-In Closet(s)
Room 8
Level: Second
Type: Bathroom
Features: Corian Counters, Full Bath, High Ceilings, Shared Bath
Room 9
Level: Second
Type: Bedroom
Features: Ceiling Fan(s), High Ceilings, Walk-In Closet(s)
Room 10
Level: Second
Type: Bathroom
Features: Granite Counters, High Ceilings, Shared Bath, Walk-in Shower
Fireplace Information
Fireplace Features: Family Room, Gas Log
Fireplaces: 1
Exterior Details
Property Information
Property Type: Residential
Property Sub Type: Single Family Residence
Green Energy Efficient
Property Condition: Resale
Year Built: 2005
Year Built Source: Owner
Unit Style: 1st Floor Entry, Low Rise (1-3 Stories), No Adjoining Neighbor
View Desription: Garden, Trees/Woods
Fencing: Back Yard, Fenced, Wrought Iron
Building Information
Levels: Two
Construction Materials: Stone, Stucco
Foundation: Slab
Roof: Spanish Tile
Exterior Information
Exterior Features: Private Yard
Pool Information
Pool Features: None
Lot Information
Lot Features: Back Yard, Front Yard, Level, Private, Sprinkler - Automatic, Trees-Medium (20 Ft - 40 Ft)
Lot Size Acres: 0.245
Lot Size Square Feet: 10672.2
Land Information
Water Source: Private
Financial Details
Tax Year: 2023
Utilities Details
Water Source: Private
Sewer : Public Sewer
Utilities For Property: Cable Available, Electricity Connected, High Speed Internet, Natural Gas Connected, Sewer Connected, Water Connected
Location Details
Directions: From Mopac and Bee Caves, head south on Mopac frontage road. Right on Liberty Park. Right on the next Liberty Park Drive. Pull through gate. Number 27 is located at the back of the gated community on the cul-de-sac. Take the main road through Villas at Treemont to the back.
Community Features: Cluster Mailbox, Common Grounds, Gated
Other Details
Association Fee Includes: Common Area Maintenance, Maintenance Grounds, Security
Association Fee: $270
Association Fee Freq: Monthly
Association Name: Villas at Treemont HOA
Selling Agency Compensation: 3.000
Comparables
Unit
Status
Status
Type
Beds
Baths
ft²
Price/ft²
Price/ft²
Asking Price
Listed On
Listed On
Closing Price
Sold On
Sold On
HOA + Taxes
House
4
Beds
3
Baths
2,945 ft²
$603/ft²
$1,775,000
Jan 25, 2024
-
Nov 30, -0001
$1,674/mo
House
4
Beds
4
Baths
2,782 ft²
$575/ft²
$1,599,000
Sep 27, 2023
-
Nov 30, -0001
$2,090/mo
Sold
House
4
Beds
2
Baths
2,690 ft²
$558/ft²
$1,500,000
Aug 31, 2023
-
Nov 30, -0001
$1,531/mo
Sold
House
4
Beds
3
Baths
2,352 ft²
$638/ft²
$1,500,000
Feb 22, 2024
-
Nov 30, -0001
$1,446/mo
Sold
House
4
Beds
3
Baths
2,032 ft²
$714/ft²
$1,450,000
Mar 26, 2024
-
Nov 30, -0001
$1,692/mo
House
4
Beds
3
Baths
2,099 ft²
$596/ft²
$1,250,000
Oct 6, 2023
-
Nov 30, -0001
$1,747/mo
Active
House
4
Beds
4
Baths
3,294 ft²
$402/ft²
$1,325,000
Mar 9, 2024
-
$2,689/mo
In Contract
House
4
Beds
5
Baths
3,004 ft²
$549/ft²
$1,650,000
Aug 3, 2022
-
$2,574/mo
Active
Condo
4
Beds
4
Baths
2,925 ft²
$542/ft²
$1,585,000
Mar 22, 2024
-
$1,770/mo
In Contract
Townhouse
4
Beds
4
Baths
3,238 ft²
$502/ft²
$1,625,000
Apr 4, 2024
-
$2,068/mo
In Contract
House
4
Beds
4
Baths
2,772 ft²
$613/ft²
$1,700,000
Mar 22, 2024
-
$1,867/mo
In Contract
House
4
Beds
2
Baths
3,000 ft²
$525/ft²
$1,575,000
Mar 8, 2024
-
$1,818/mo
Past Sales
| Date | Unit | Beds | Baths | Sqft | Price | Closed | Owner | Listed By |
|---|---|---|---|---|---|---|---|---|
|
08/15/2022
|
4 Bed
|
4 Bath
|
3102 ft²
|
$1,850,000
4 Bed
4 Bath
3102 ft²
|
-
-
|
-
|
Sharman Reed
Keller Williams - Austin SW
|
|
|
12/07/2018
|
|
4 Bed
|
3 Bath
|
2655 ft²
|
$849,000
4 Bed
3 Bath
2655 ft²
|
-
-
|
-
|
Cheryl Albanese
Engel & Volkers Austin Westlake
|
|
10/12/2018
|
4 Bed
|
4 Bath
|
3336 ft²
|
$1,025,000
4 Bed
4 Bath
3336 ft²
|
-
-
|
-
|
Sharman Reed
Keller Williams - Austin SW
|
|
|
07/09/2017
|
|
4 Bed
|
4 Bath
|
3295 ft²
|
-
4 Bed
4 Bath
3295 ft²
|
-
-
|
-
|
-
|
Building Info
1036 Liberty Park Drive
1036 Liberty Park Drive, Austin, TX 78746
- 3 Units for Sale






















































