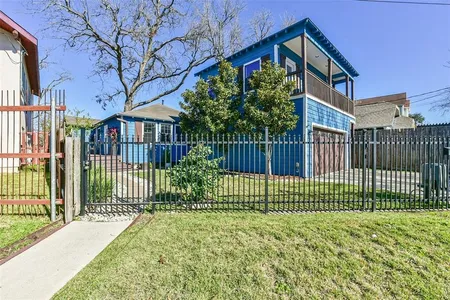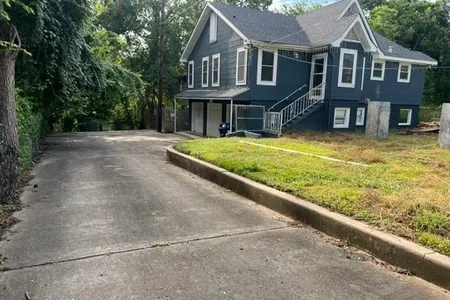


















1 /
19
Map
$485,000 Last Listed Price
●
House -
Off Market
1034 Peddie Street
Houston, TX 77009
2 Beds
1 Bath
1460 Sqft
$655,622
RealtyHop Estimate
35.18%
Since Oct 1, 2020
National-US
Primary Model
About This Property
Live the life you've been dreaming of with this gorgeous home in
the coveted Houston Heights. Located near Studemont St, North Main
St, and East 20th St, residents are within walking distance of some
of Houston's best restaurants, bars, and coffee shops. Spend the
day exploring the popular shopping of 19th St or relaxing at Montie
Beach Park. This charming home features wood flooring, a brick
fireplace in the living room, dining room with a bar, built-in
glass fronted cabinets, and French doors, and a sunroom. Perfect
your culinary creations in the amazing kitchen, equipped with a
tile backsplash, gas range, and glass fronted cabinets. Other
distinguishing features include a walk-in closet in the private
primary suite and a patio. This home is exactly what you've been
looking for – call today!
Unit Size
1,460Ft²
Days on Market
43 days
Land Size
0.11 acres
Price per sqft
$332
Property Type
House
Property Taxes
$815
HOA Dues
$3
Year Built
1930
Last updated: 4 months ago (HAR #14036238)
Price History
| Date / Event | Date | Event | Price |
|---|---|---|---|
| Jun 8, 2023 | Sold to Catherine Ann Roper, Cole M... | $778,000 - $950,000 | |
| Sold to Catherine Ann Roper, Cole M... | |||
| Oct 6, 2021 | No longer available | - | |
| No longer available | |||
| Sep 30, 2020 | Sold | $419,000 - $511,000 | |
| Sold | |||
| Aug 30, 2020 | In contract | - | |
| In contract | |||
| Aug 18, 2020 | Listed by Keller Williams - Platinum Houston | $485,000 | |
| Listed by Keller Williams - Platinum Houston | |||



|
|||
|
Live the life youve been dreaming of with this gorgeous home in the
coveted Houston Heights. Located near Studemont St, North Main St,
and East 20th St, residents are within walking distance of some of
Houstons best restaurants, bars, and coffee shops. Spend the day
exploring the popular shopping of 19th St or relaxing at Montie
Beach Park. This charming home features wood flooring, a brick
fireplace in the living room, dining room with a bar, built-in
glass fronted cabinets, and French…
|
|||
Property Highlights
Garage
Air Conditioning
Fireplace
Building Info
Overview
Building
Neighborhood
Geography
Comparables
Unit
Status
Status
Type
Beds
Baths
ft²
Price/ft²
Price/ft²
Asking Price
Listed On
Listed On
Closing Price
Sold On
Sold On
HOA + Taxes
House
2
Beds
2
Baths
1,328 ft²
$442,500
Apr 5, 2021
$398,000 - $486,000
Jun 18, 2021
$814/mo
Sold
House
2
Beds
2
Baths
1,441 ft²
$425,000
Jun 25, 2021
$383,000 - $467,000
Sep 30, 2021
$768/mo
House
2
Beds
2
Baths
1,398 ft²
$550,000
Jan 20, 2022
$495,000 - $605,000
Feb 24, 2022
$997/mo
Sold
House
2
Beds
2
Baths
1,280 ft²
$525,000
Mar 12, 2020
$473,000 - $577,000
May 10, 2021
$921/mo
Sold
House
2
Beds
2
Baths
1,228 ft²
$555,000
Jun 11, 2020
$500,000 - $610,000
Jul 17, 2020
$797/mo
Sold
House
2
Beds
2
Baths
1,148 ft²
$480,000
Jul 9, 2020
$432,000 - $528,000
Aug 28, 2020
$925/mo
In Contract
House
2
Beds
2
Baths
1,352 ft²
$407/ft²
$549,999
Jan 3, 2024
-
$1,088/mo
Active
House
2
Beds
2
Baths
1,220 ft²
$451/ft²
$550,000
Jan 11, 2024
-
$988/mo
About Central Houston
Similar Homes for Sale
Nearby Rentals

$2,160 /mo
- 2 Beds
- 2 Baths
- 976 ft²

$2,020 /mo
- 2 Beds
- 2 Baths
- 1,169 ft²

























