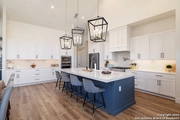















































1 /
48
Map
$1,520,000
↓ $35K (2.3%)
●
House -
For Sale
1033 MYSTIC PKWY
Spring Branch, TX 78070
5 Beds
4.5 Baths,
1
Half Bath
3905 Sqft
$8,913
Estimated Monthly
$377
HOA / Fees
0.98%
Cap Rate
About This Property
Welcome to 1033 Mystic Parkway, a luxurious property nestled in the
sought-after Mystic Shores subdivision in Spring Branch. Situated
on a spacious 4.59-acre tree-studded lot, this two-story
contemporary home, was custom built by Lifestyle by Stadler Homes,
and boasts exquisite craftsmanship. Featuring 5 bedrooms, 4.5
bathrooms, a 4-car garage, and 3,796 square feet of living space,
this residence offers a wealth of amenities. The grand entrance,
marked by 8'solid black metal/glass doors, sets the tone for the
custom details found throughout the home. The high ceilings and
strategically placed windows, including sliding glass doors, create
a bright and open living space. A private study provides a
dedicated space for work or relaxation. The open living, kitchen,
and dining area are designed for entertaining and showcase a
beautiful old Chicago Brick fireplace. The chef's kitchen is
equipped with high-end Kitchen aid appliances, a gorgeous island,
36inch full Gas Range, walk-in pantry, and custom cabinetry. There
is also a Coffee Bar with floating Shelves and a Beverage Fridge.
The primary bedroom features glass doors with views of majestic
trees, leading to a spa-like bath with a large walk-in shower, free
standing garden tub, and a spacious closet. Additional features
include a second master In-Law Suite with ensuite guest room, the
third guest bedroom also has an ensuite and a private half bath for
guests on the main floor. The two-story layout includes a large
game room with wall-to-wall windows overlooking the backyard. There
are two additional bedrooms with a Jack and Jill bathroom. Outdoor
living is enhanced by an expansive 65X12 back patio, circular
driveway, and a potential oasis on the deck. The property is
prewired for security cameras, It is also prewired for gas stub for
a pool, and features mesh Wi-Fi and Cat-6 throughout. There are
gutters throughout the home, Water Softener, Custom Hunter Douglas
shades with electric on slider. Mystic Shores community amenities
include a 140-acre reserve, a 26-acre waterfront park, pool, tennis
courts, basketball, BBQ area, and more. Additional neighborhood
amenities encompass a boat ramp, lakefront park, RV & Boat Storage,
playgrounds, jogging & biking trails, sports courts, and a nature
preserve. As part of the historic Ranch 711, The Peninsula provides
extra amenities and historical significance. In summary, 1033
Mystic Parkway offers a well-designed and thoughtfully appointed
residence within a community that seamlessly blends modern luxury
with natural beauty, providing a range of recreational
opportunities for residents.
The manager has listed the unit size as 3905 square feet.
The manager has listed the unit size as 3905 square feet.
Unit Size
3,905Ft²
Days on Market
153 days
Land Size
4.59 acres
Price per sqft
$389
Property Type
House
Property Taxes
$1,072
HOA Dues
$377
Year Built
2022
Listed By
Last updated: 19 days ago (SABORTX #1735723)
Price History
| Date / Event | Date | Event | Price |
|---|---|---|---|
| Apr 11, 2024 | Price Decreased |
$1,520,000
↓ $35K
(2.3%)
|
|
| Price Decreased | |||
| Mar 12, 2024 | Listed by RE/MAX NORTH SAN ANTONIO-3 | $1,555,000 | |
| Listed by RE/MAX NORTH SAN ANTONIO-3 | |||



|
|||
|
***Open House 5-4-2024 from 12pm-3pm.*** Welcome to 1033 Mystic
Parkway, a luxurious property nestled in the sought-after Mystic
Shores subdivision. This two-story contemporary home by Lifestyle
by Stadler Homes boasts 5 beds, 4.5 baths, a 4-car garage, and
3,796 sq ft of living space on a 4.59-acre lot. Grand entrance with
8' solid black metal/glass doors, high ceilings, and strategic
windows create a bright living space. Chef's kitchen with high-end
Kitchen aid appliances, island, gas…
|
|||
| Feb 20, 2024 | Price Decreased |
$1,555,000
↓ $144K
(8.5%)
|
|
| Price Decreased | |||
| Jan 26, 2024 | Price Decreased |
$1,699,000
↓ $201K
(10.6%)
|
|
| Price Decreased | |||
| Nov 28, 2023 | Listed by RE/MAX North - San Antonio | $1,900,000 | |
| Listed by RE/MAX North - San Antonio | |||
Show More

Property Highlights
Air Conditioning
Interior Details
Interior Information
Deck
Building Info
Overview
Building
Neighborhood
Geography
Comparables
Unit
Status
Status
Type
Beds
Baths
ft²
Price/ft²
Price/ft²
Asking Price
Listed On
Listed On
Closing Price
Sold On
Sold On
HOA + Taxes
House
5
Beds
5
Baths
5,056 ft²
$1,249,000
May 25, 2020
$1,125,000 - $1,373,000
Jun 30, 2020
$1,645/mo
Sold
House
3
Beds
3
Baths
3,658 ft²
$1,600,000
Jun 30, 2022
$1,440,000 - $1,760,000
Aug 29, 2022
$1,005/mo
Active
House
5
Beds
4.5
Baths
3,905 ft²
$398/ft²
$1,555,000
Mar 12, 2024
-
$377/mo
Active
House
4
Beds
4.5
Baths
3,789 ft²
$369/ft²
$1,399,000
Nov 18, 2023
-
$3,382/mo
Active
House
3
Beds
3.5
Baths
3,341 ft²
$372/ft²
$1,244,200
Jul 26, 2023
-
$3,691/mo
About West Canyon Lake
Similar Homes for Sale

$1,244,200
- 3 Beds
- 3.5 Baths
- 3,341 ft²

$1,399,000
- 4 Beds
- 4.5 Baths
- 3,789 ft²





















































