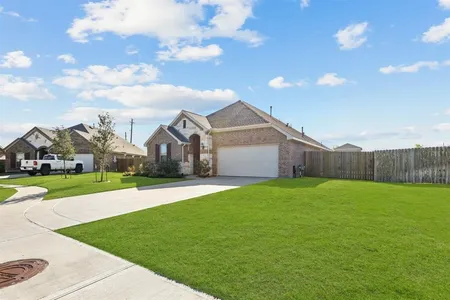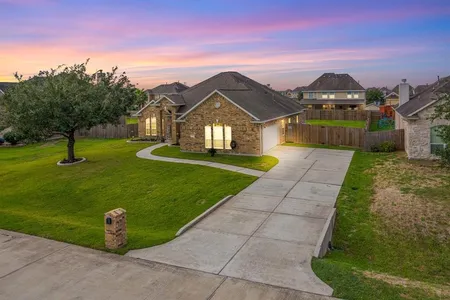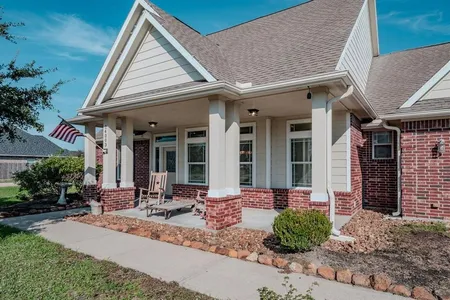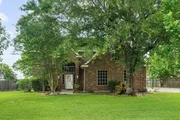
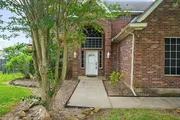
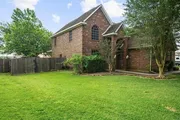
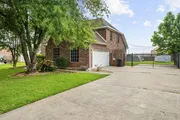
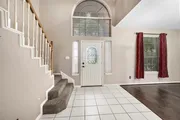
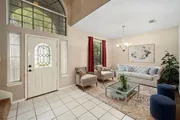
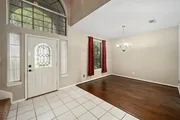
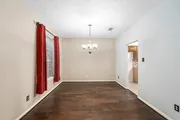
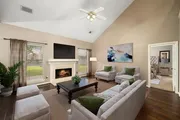
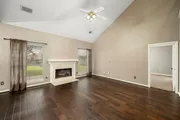
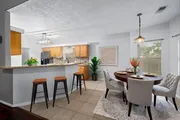
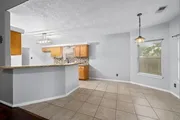
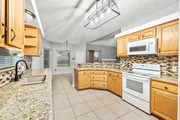
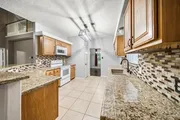
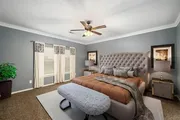
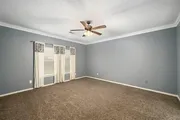
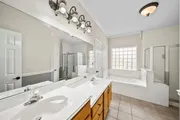
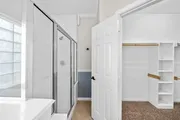
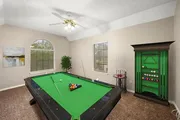
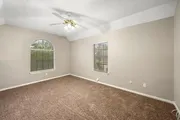
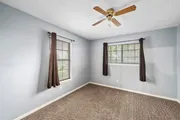
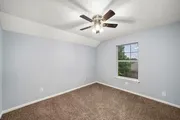
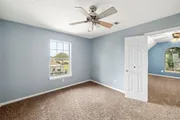
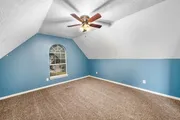
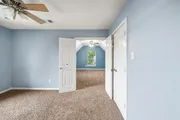
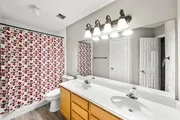
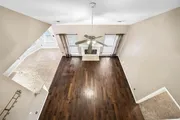
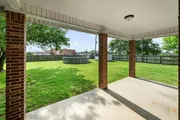
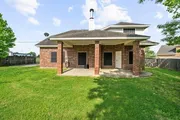
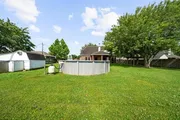
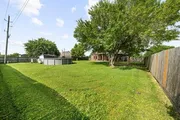
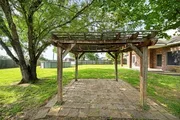
1 /
32
Map
$385,000 Last Listed Price
●
House -
Off Market
10326 Travis Lane
Mont Belvieu, TX 77523
4 Beds
3 Baths,
1
Half Bath
2564 Sqft
$383,950
RealtyHop Estimate
-0.27%
Since Aug 1, 2023
National-US
Primary Model
About This Property
Welcome Home!!! This beautiful home in Crown Colony has
endless possibilities. Formal dining or extra living space,
loft, bonus room that can be used for game room, man cave, girl
glam room!!! Primary suite downstairs with a huge walk-in
closet, 3 bedrooms, loft and bonus room upstairs, in house utility
room, above ground pool and large backyard are the perfect setting
for friends and family fun. The updates make this an easy
decision - Both ACs and furnace, flooring, granite countertops and
backsplash in the kitchen, all light fixtures except living room,
window screens, water heater and new pool pump. It is move-in
ready!!!
Unit Size
2,564Ft²
Days on Market
66 days
Land Size
0.48 acres
Price per sqft
$150
Property Type
House
Property Taxes
$548
HOA Dues
-
Year Built
2001
Last updated: 6 months ago (HAR #29404533)
Price History
| Date / Event | Date | Event | Price |
|---|---|---|---|
| Jul 11, 2023 | Sold to Shae Whitney | $414,000 - $506,000 | |
| Sold to Shae Whitney | |||
| May 6, 2023 | Listed by RE/MAX ONE - Premier | $385,000 | |
| Listed by RE/MAX ONE - Premier | |||
| Apr 20, 2009 | Sold to Andrew Oneal Bowers, Christ... | $168,000 - $204,000 | |
| Sold to Andrew Oneal Bowers, Christ... | |||
| May 23, 2005 | Sold to Barry D Stewart | $136,000 - $166,000 | |
| Sold to Barry D Stewart | |||
Property Highlights
Air Conditioning
Building Info
Overview
Building
Neighborhood
Geography
Comparables
Unit
Status
Status
Type
Beds
Baths
ft²
Price/ft²
Price/ft²
Asking Price
Listed On
Listed On
Closing Price
Sold On
Sold On
HOA + Taxes
Sold
House
4
Beds
4
Baths
2,563 ft²
$340,000
Sep 15, 2020
$306,000 - $374,000
Nov 13, 2020
$588/mo
Sold
House
4
Beds
4
Baths
3,468 ft²
$439,000
Apr 24, 2023
$396,000 - $482,000
Jul 10, 2023
$707/mo
Sold
House
3
Beds
3
Baths
2,565 ft²
$345,000
Apr 27, 2023
$311,000 - $379,000
Jun 16, 2023
$506/mo
Sold
House
3
Beds
2
Baths
2,578 ft²
$418,061
Aug 24, 2022
$377,000 - $459,000
Nov 21, 2023
$31/mo
House
5
Beds
3
Baths
2,837 ft²
$432,000
Apr 25, 2023
$389,000 - $475,000
Aug 2, 2023
$694/mo
In Contract
House
4
Beds
4
Baths
2,870 ft²
$138/ft²
$397,000
Nov 2, 2023
-
$641/mo
Active
House
3
Beds
3
Baths
2,375 ft²
$164/ft²
$389,900
Nov 20, 2023
-
$621/mo


































