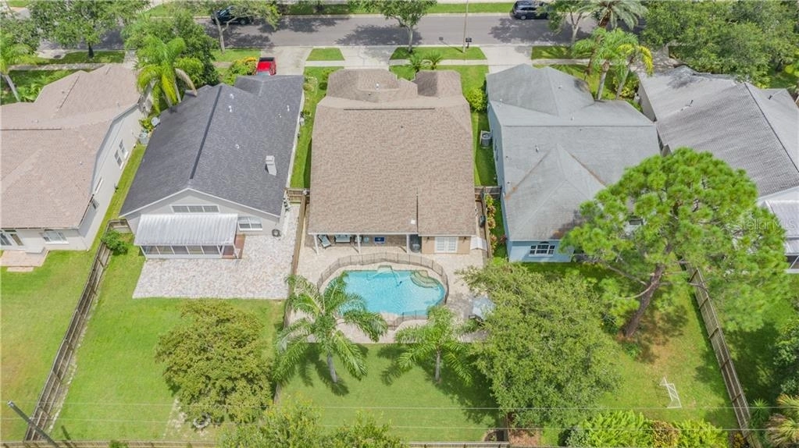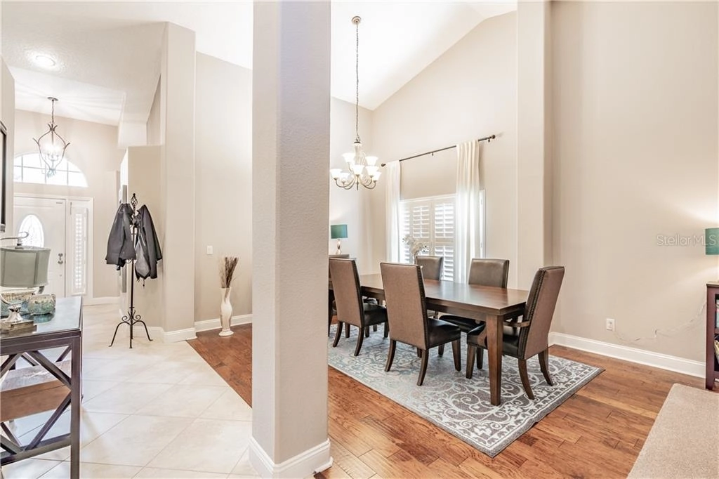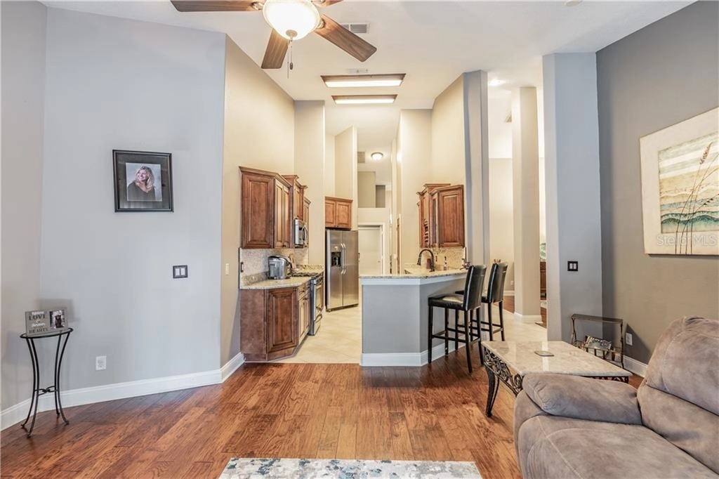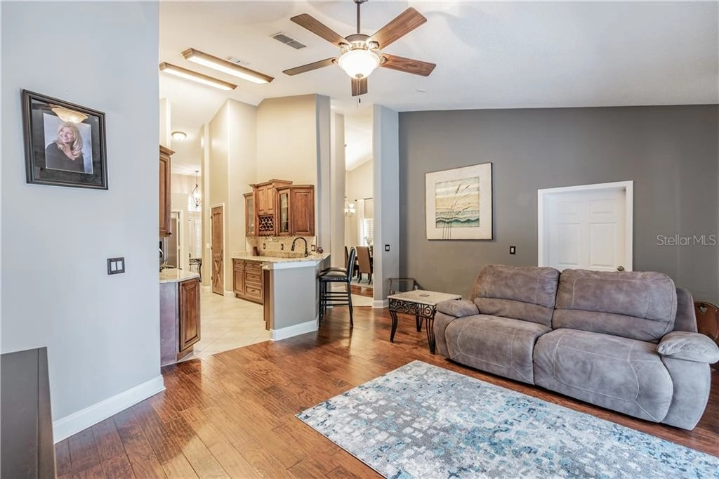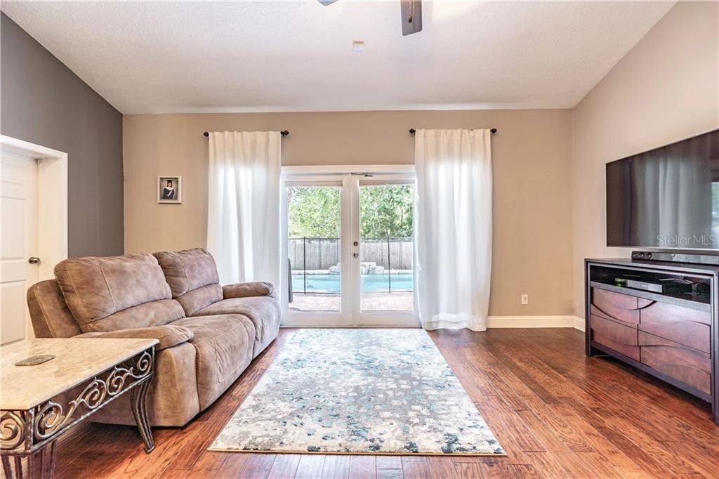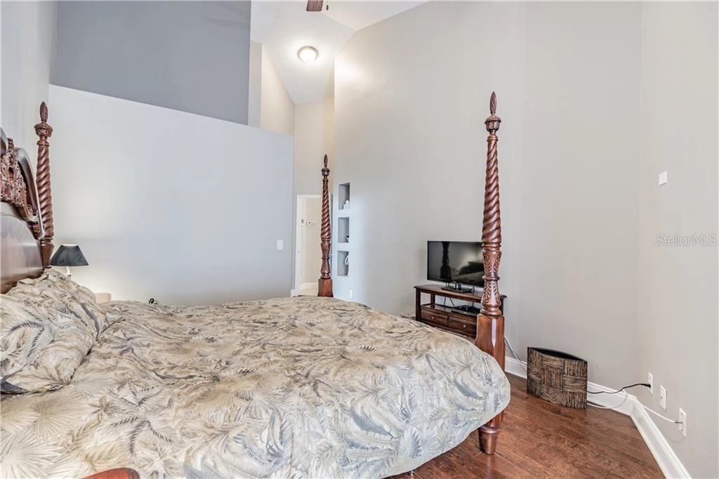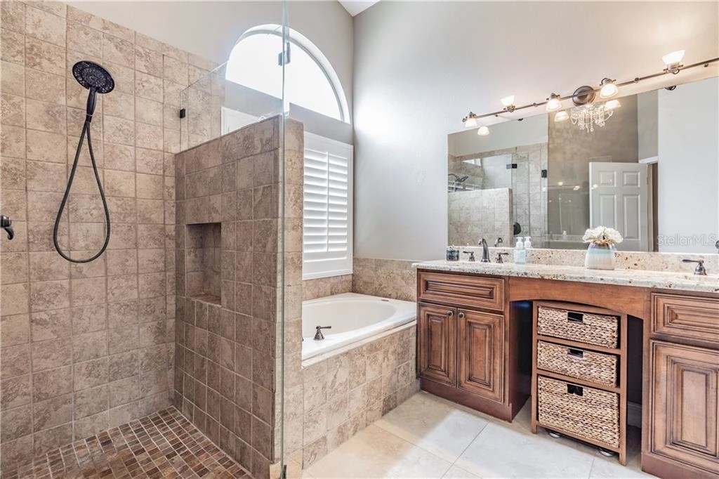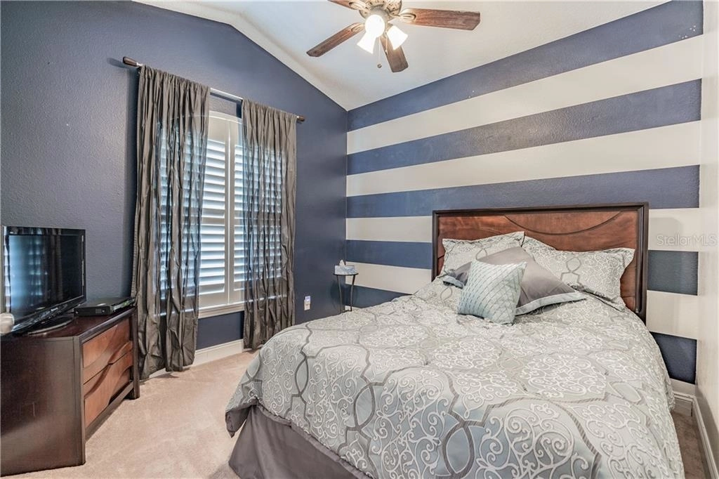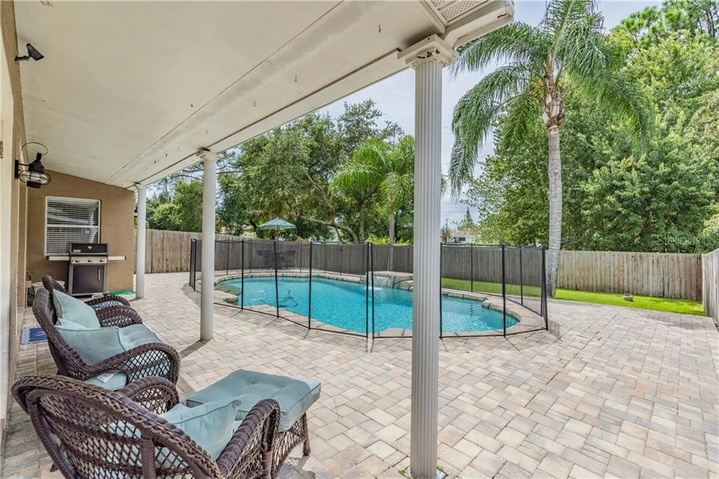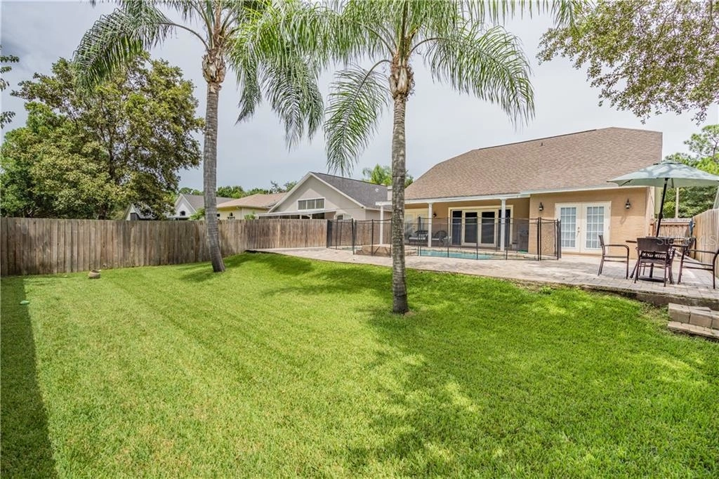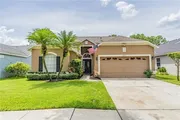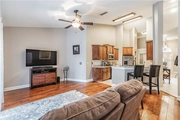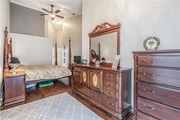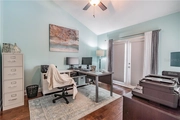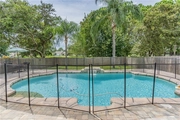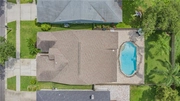$571,219*
●
House -
Off Market
10326 SPRINGROSE DRIVE
TAMPA, FL 33626
4 Beds
2 Baths
2000 Sqft
$351,000 - $429,000
Reference Base Price*
46.47%
Since Nov 1, 2019
National-US
Primary Model
Sold May 16, 2017
$350,000
Buyer
Seller
$332,500
by Fairway Independent Mortgage C
Mortgage Due Jun 01, 2047
Sold Dec 31, 2012
$290,000
Buyer
Seller
$275,500
by Gateway Funding Diversified Mt
Mortgage Due Jan 01, 2043
About This Property
Fall in Love with this beautiful Westchase Pool Home located on a
quiet cul-de-sac! Natural light just flows in from the front glass
door accentuating the home's soft colors, pillars, 18-inch
travertine tile floors & plant shelves in the foyer. The
foyer opens up to a large dining & sitting area with cathedral
ceilings, plantations shutters & wood floors. The kitchen is a
chef's dream with granite countertops, stainless appliances,
built-in wine rack, 42" maple cabinets, crown molding, stone
backsplash, barn door pantry & gas stove. Entertaining in this home
is so easy with this Open Floor Plan & views of the gorgeous pool
from the kitchen & living room. The large Master Suite has a
walk-in closet, plant shelves & has French doors that lead out to
pool deck. The master bath features a frameless shower, garden tub,
granite countertops with dual sinks, brushed bronze fixtures & a
linen closet. The 2nd & 3rd bedrooms are nicely sized & share
the lovely guest bathroom. The 4th bedroom has a large walk in
closet & French doors to the outside oasis. Just Sit back &
enjoy the Florida lifestyle in this large backyard with this
stunning pool & waterfall. The pool is surrounded by pavers & has a
covered area to relax under. Appliances & roof are less than 8
years old. You will love this home & this highly sought-after golf
community offers parks, playgrounds, resort-style pools, tennis
courts & is conveniently located near restaurants, cafes and shops.
Come Make this your home!!!!
The manager has listed the unit size as 2000 square feet.
The manager has listed the unit size as 2000 square feet.
Unit Size
2,000Ft²
Days on Market
-
Land Size
0.13 acres
Price per sqft
$195
Property Type
House
Property Taxes
$5,960
HOA Dues
$32
Year Built
1994
Price History
| Date / Event | Date | Event | Price |
|---|---|---|---|
| Oct 21, 2019 | No longer available | - | |
| No longer available | |||
| Sep 5, 2019 | Price Decreased |
$390,000
↓ $10K
(2.5%)
|
|
| Price Decreased | |||
| Aug 22, 2019 | Listed | $400,000 | |
| Listed | |||
| May 16, 2017 | Sold to Donna J Herman, Mark T Herman | $350,000 | |
| Sold to Donna J Herman, Mark T Herman | |||
Property Highlights
Air Conditioning
Garage




