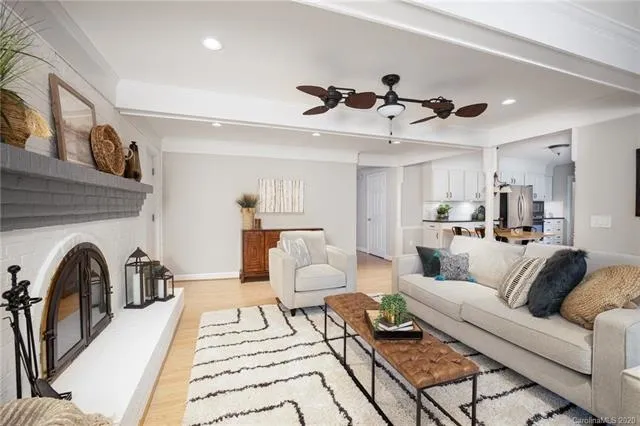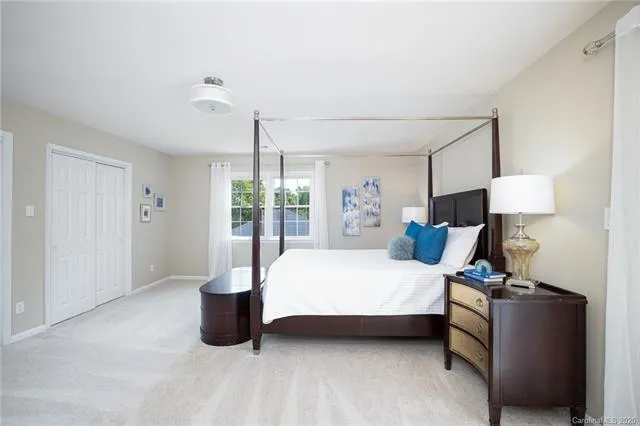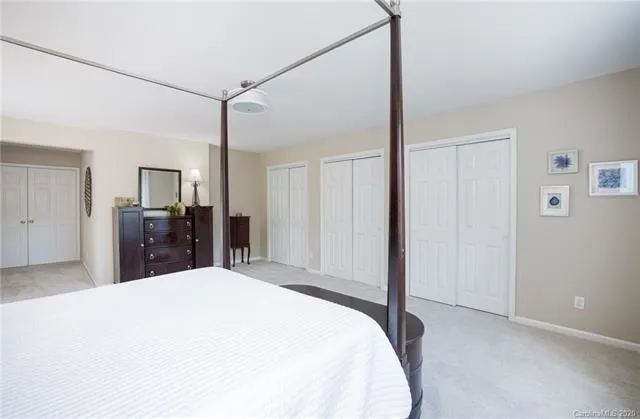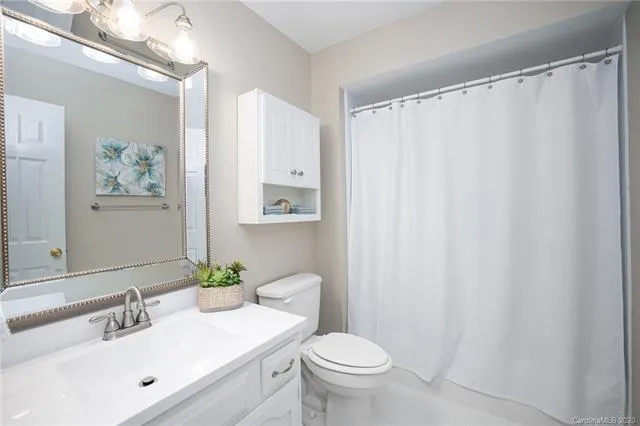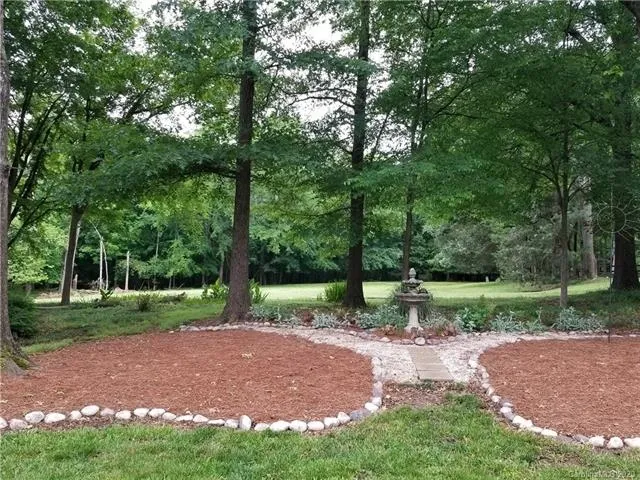





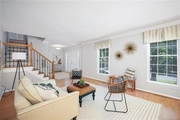




































1 /
43
Map
$553,245*
●
House -
Off Market
10321 Whitethorn Drive
Charlotte, NC 28277
6 Beds
3 Baths
2972 Sqft
$414,000 - $504,000
Reference Base Price*
20.30%
Since Nov 1, 2021
NC-Charlotte
Primary Model
Sold Jul 30, 2020
$475,000
Buyer
Seller
$237,500
by Wells Fargo Bank Na
Mortgage Due Aug 01, 2035
Sold Apr 29, 2005
$250,000
Buyer
$200,000
by First Horizon Home Loan Corp
Mortgage Due May 01, 2035
About This Property
Don't miss this luxury remodeled home in desirable Raintree
subdivision which offers a sanctuary with privacy and amazing
features. Expansive double decks and a large screened in porch to
relax while experiencing your idyllic view. Your new home has a
large kitchen with stainless steel appliances, and boasts 5
bedrooms upstairs, and 1 main floor bedroom with en-suite bathroom
perfect for an office, or nanny/mother-in-law. The large master
suite has 3 large closets, a stunning remodeled bathroom, and opens
to an upper deck with a birds-eye view of your backyard and huge
meadow where deer frequent. New exterior and interior paint, new
upstairs carpeting. Loads of storage throughout including a
heated/air conditioned 550 sf. walk-out basement perfect for a rec
room, fitness room, or workshop. Deeded initiation fee to Raintree
CC. Great location, great schools, and easy access to I-485,
Ballantyne, shopping, and restaurants. Come see your new
home!
The manager has listed the unit size as 2972 square feet.
The manager has listed the unit size as 2972 square feet.
Unit Size
2,972Ft²
Days on Market
-
Land Size
0.36 acres
Price per sqft
$155
Property Type
House
Property Taxes
-
HOA Dues
$27
Year Built
1977
Price History
| Date / Event | Date | Event | Price |
|---|---|---|---|
| Oct 6, 2021 | No longer available | - | |
| No longer available | |||
| Jul 30, 2020 | Sold to Cassandra Knight | $475,000 | |
| Sold to Cassandra Knight | |||
| Jun 22, 2020 | In contract | - | |
| In contract | |||
| May 15, 2020 | Listed | $459,900 | |
| Listed | |||
Property Highlights
Fireplace
Air Conditioning
Garage
Building Info
Overview
Building
Neighborhood
Zoning
Geography
Comparables
Unit
Status
Status
Type
Beds
Baths
ft²
Price/ft²
Price/ft²
Asking Price
Listed On
Listed On
Closing Price
Sold On
Sold On
HOA + Taxes
In Contract
Townhouse
3
Beds
3.5
Baths
3,855 ft²
$137/ft²
$529,500
Apr 12, 2023
-
$325/mo
In Contract
Townhouse
3
Beds
2
Baths
1,651 ft²
$257/ft²
$425,000
Dec 3, 2022
-
$160/mo












