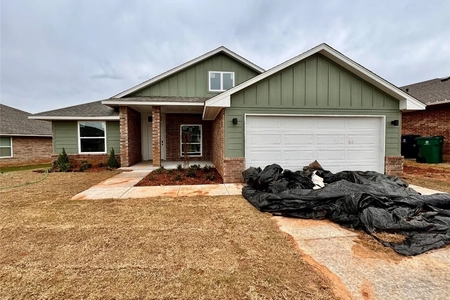






























1 /
31
Map
$289,000
●
House -
For Sale
10320 Ashford Drive
Yukon, OK 73099
4 Beds
2 Baths
$1,864
Estimated Monthly
$200
HOA / Fees
About This Property
{{!!**BACK ON THE MARKET**!!}} BUYER BUST! Please only make an
offer if you are serious about purchasing.
NEW roof, gutters, and window! Immerse yourself in the warmth and comfort of this meticulously maintained 4-bedroom home (or 3 bedrooms and an office) on a cul-de-sac boasting 2,004 sq ft of living space updated with new light fixtures, plush carpets, stone countertops, faucets, paint, interior doors, trim, and more. Enjoy the benefits of solid wood-stained cabinetry throughout as the rising cost of this finished custom cabinetry is harder to obtain. Unwind by the inviting fireplace in the living room, or step into the bedroom/office, featuring French doors and a custom bookshelf, perfect for quiet contemplation. The formal dining room doubles beautifully as an open office, while the kitchen beckons with its stainless-steel appliances, ample stone countertops, and a pantry overflowing with adjustable shelving storage potential. Bathed in natural light, the breakfast area invites casual meals or coffee with friends. Indulge in spa-like serenity in the primary bathroom, complete with a double vanity, jetted tub, separate shower, and a walk-in closet that feels more like a dressing room with its built-in adjustable shelving, dresser, and hanging rods. Two additional hallway closets provide ample storage. The laundry room is a dream come true, offering space for everything and easy access from the garage. Step outside to your own private oasis: a fully fenced backyard featuring a decked gazebo, perfect for barbecues or relaxing evenings. The two-car attached garage boasts a storm shelter, storage, and an easily accessible attic for all your treasures. Nestled in the quiet Surrey Hills neighborhood, this home is close to amazing schools, a community clubhouse with a pool, a serene pond for fishing, walking trails, and even a charming library box. This home offers an opportunity to embrace a lifestyle that seamlessly blends comfort, convenience, and community.
NEW roof, gutters, and window! Immerse yourself in the warmth and comfort of this meticulously maintained 4-bedroom home (or 3 bedrooms and an office) on a cul-de-sac boasting 2,004 sq ft of living space updated with new light fixtures, plush carpets, stone countertops, faucets, paint, interior doors, trim, and more. Enjoy the benefits of solid wood-stained cabinetry throughout as the rising cost of this finished custom cabinetry is harder to obtain. Unwind by the inviting fireplace in the living room, or step into the bedroom/office, featuring French doors and a custom bookshelf, perfect for quiet contemplation. The formal dining room doubles beautifully as an open office, while the kitchen beckons with its stainless-steel appliances, ample stone countertops, and a pantry overflowing with adjustable shelving storage potential. Bathed in natural light, the breakfast area invites casual meals or coffee with friends. Indulge in spa-like serenity in the primary bathroom, complete with a double vanity, jetted tub, separate shower, and a walk-in closet that feels more like a dressing room with its built-in adjustable shelving, dresser, and hanging rods. Two additional hallway closets provide ample storage. The laundry room is a dream come true, offering space for everything and easy access from the garage. Step outside to your own private oasis: a fully fenced backyard featuring a decked gazebo, perfect for barbecues or relaxing evenings. The two-car attached garage boasts a storm shelter, storage, and an easily accessible attic for all your treasures. Nestled in the quiet Surrey Hills neighborhood, this home is close to amazing schools, a community clubhouse with a pool, a serene pond for fishing, walking trails, and even a charming library box. This home offers an opportunity to embrace a lifestyle that seamlessly blends comfort, convenience, and community.
Unit Size
-
Days on Market
19 days
Land Size
0.21 acres
Price per sqft
-
Property Type
House
Property Taxes
$244
HOA Dues
$200
Year Built
2003
Listed By
Last updated: 2 days ago (OCMAROK #1107511)
Price History
| Date / Event | Date | Event | Price |
|---|---|---|---|
| Apr 26, 2024 | Relisted | $289,000 | |
| Relisted | |||
| Apr 14, 2024 | In contract | - | |
| In contract | |||
| Apr 11, 2024 | No longer available | - | |
| No longer available | |||
| Apr 9, 2024 | Listed by LIME Realty | $289,000 | |
| Listed by LIME Realty | |||
| Mar 26, 2024 | Relisted | $289,000 | |
| Relisted | |||
Show More

Property Highlights
Fireplace
Air Conditioning
Interior Details
Interior Information
Deck
Fireplace Information
Fireplace
Exterior Details
Exterior Information
Brick










































