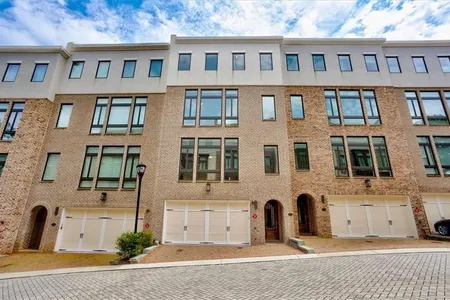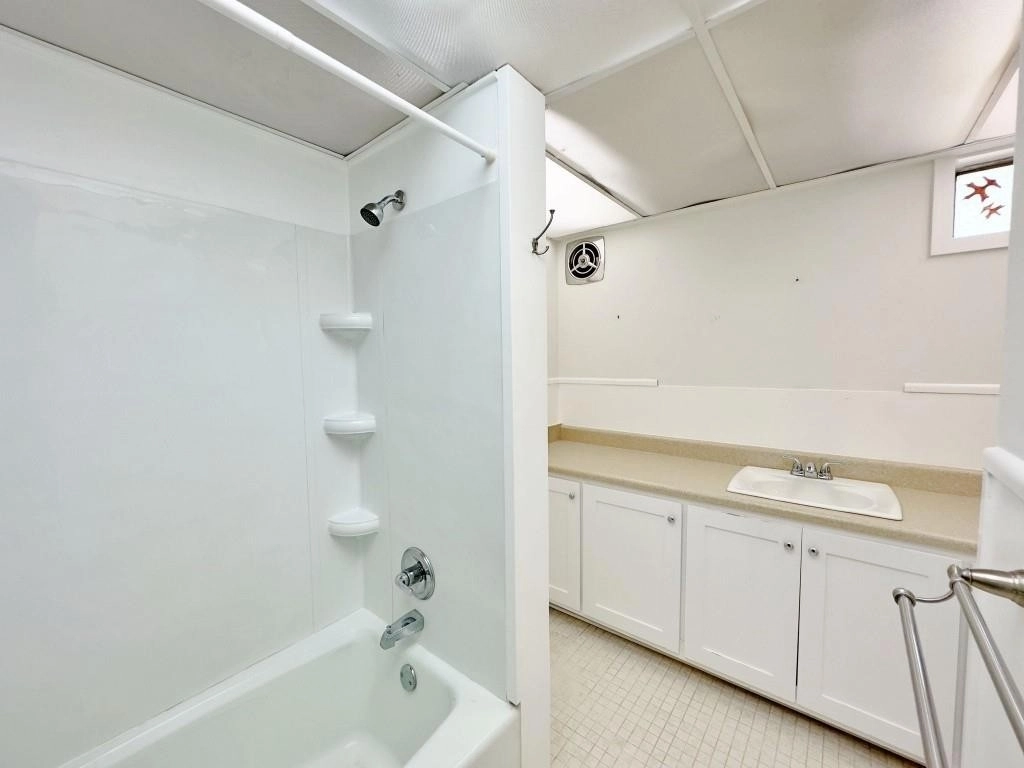








































































1 /
73
Map
$923,926*
●
House -
Off Market
1032 Canter Road
Atlanta, GA 30324
4 Beds
4 Baths
2108 Sqft
$833,000 - $1,017,000
Reference Base Price*
-0.12%
Since Aug 1, 2023
GA-Atlanta
Primary Model
Sold Jul 28, 2023
$900,000
Buyer
Seller
$675,000
by United Wholesale
Mortgage Due Jul 01, 2053
About This Property
A WORK OF ART INFLUENCED BY THE ART OF LIVING. A true mid century
modern in every detail, built in 1956 on a beautiful private, .8
acre lot. First time on the market in 60 years, THE REASON TO LIVE
HERE IS THE LIFE HERE. As you walk toward the the house from the
street you notice the mature landscaping and you feel the property
ease you into a feeling of a home built into the land and the land
accentuating the unique design of the home. The entrance is over a
Japanese Koi Pond with mature Maple and custom stonework. Enter the
home over a slate entrance foyer, The pitched ceiling of the living
room is tongue and groove with skylights creating a loft feeling.
Raised brick hearth, wood burning fireplace. The large living room
features architectural designed picture windows sliding door to
Japanese garden. Milled hardwood floors. The living room opens to a
tiled sunroom with additional picture windows. A pocket door opens
to tiled Dining Room with paneled walls and oversized windows.
Serving counter from Kitchen to dining area. Kitchen has an open
plan with wood cabinets, double sink and a prep sink. Tiled
backsplash vaulted ceiling and skylight . Kitchen has lots of
storage and pantry space, electric range built in microwave,
hardwood floors. Kitchen and Dining Room open to LENGTH OF HOUSE
BRIGHT SCREENED PORCH with hardwood floors, two ceiling fans and a
door to open air deck overlooking back and side yards. Main floor
has two bedrooms and two bathrooms. 2nd bath has black and white
tile, antique vanity and skylight . Primary suite has vaulted
ceiling, ceiling fan and hardwood floors. Primary Bath with black
and white tile floor, tiled walls, checkered tile accent. Separate
large jetted tub, bidet and toilet. Primary closet is cedar lined.
Custom Leaded windows, recessed pocket door. Primary suite has
access to screened porch.LOWER LEVEL has a large family room with
raised brick hearth, wood burning fireplace. Room is framed by
greenhouse area with wall of windows, built in seating and storage.
Full bath off a Bedroom/office that has a brick wall accent. Large
laundry area with sink, project area, stained concrete floor. Cedar
closet and extra storage space. Additional office room. A large 2nd
bedroom with a sitting area, private door to backyard. Full bath
has tiled floor and tiled walls. Lower level can be configured many
different ways. EXTERIOR FEATURES include a large
studio/workroom/storage with power and skylight . Covered potting
area with pea gravel. Driveway is brick with parking for 6+ cars
behind the house, parking for 4 cars along the driveway. Huge green
yard bordered by granite block walled creek. House is brick
foundation with siding. Beautiful landscaping. DO NOT MISS THIS
HOUSE. An oasis, a glass castle paradise. Easy appointment with
listing agent.
The manager has listed the unit size as 2108 square feet.
The manager has listed the unit size as 2108 square feet.
Unit Size
2,108Ft²
Days on Market
-
Land Size
0.80 acres
Price per sqft
$439
Property Type
House
Property Taxes
$473
HOA Dues
-
Year Built
1956
Price History
| Date / Event | Date | Event | Price |
|---|---|---|---|
| Jul 31, 2023 | No longer available | - | |
| No longer available | |||
| Jul 28, 2023 | Sold to Heather C Kulla, Wyatt B Kulla | $900,000 | |
| Sold to Heather C Kulla, Wyatt B Kulla | |||
| Jul 1, 2023 | In contract | - | |
| In contract | |||
| Jun 20, 2023 | Listed | $925,000 | |
| Listed | |||
Property Highlights
Fireplace
Air Conditioning
Building Info
Overview
Building
Neighborhood
Zoning
Geography
Comparables
Unit
Status
Status
Type
Beds
Baths
ft²
Price/ft²
Price/ft²
Asking Price
Listed On
Listed On
Closing Price
Sold On
Sold On
HOA + Taxes
In Contract
House
4
Beds
3.5
Baths
3,340 ft²
$262/ft²
$875,000
Jun 1, 2023
-
$2,130/mo
House
3
Beds
2
Baths
2,179 ft²
$342/ft²
$745,000
Mar 24, 2023
-
$308/mo
House
3
Beds
3.5
Baths
3,042 ft²
$250/ft²
$760,000
Jun 7, 2023
-
$1,852/mo
Active
Townhouse
4
Beds
4.5
Baths
3,175 ft²
$280/ft²
$890,000
May 30, 2023
-
$300/mo
In Contract
Condo
3
Beds
3
Baths
2,100 ft²
$381/ft²
$799,900
Jun 20, 2023
-
$1,725/mo
In Contract
House
5
Beds
4
Baths
3,514 ft²
$227/ft²
$797,000
May 31, 2023
-
$750/mo
House
2
Beds
3
Baths
3,188 ft²
$235/ft²
$750,000
Jun 27, 2023
-
$740/mo
Condo
2
Beds
1.5
Baths
2,409 ft²
$320/ft²
$771,000
May 16, 2023
-
$1,878/mo
In Contract
Other
Loft
4.5
Baths
3,175 ft²
$276/ft²
$875,000
Mar 1, 2023
-
$1,197/mo
Active
Other
Loft
4.5
Baths
3,175 ft²
$280/ft²
$890,000
May 23, 2023
-
$1,017/mo
Active
Other
Loft
4.5
Baths
3,350 ft²
$284/ft²
$949,900
Jun 1, 2023
-
$1,197/mo
About Buckhead
Similar Homes for Sale

$949,900
- Loft
- 4.5 Baths
- 3,350 ft²

$890,000
- Loft
- 4.5 Baths
- 3,175 ft²














































































